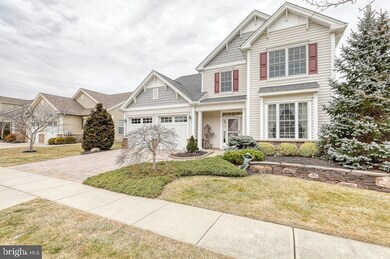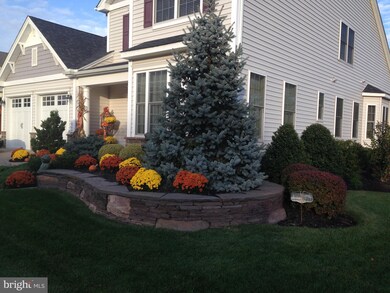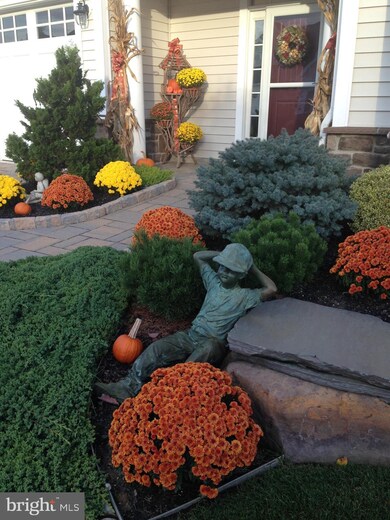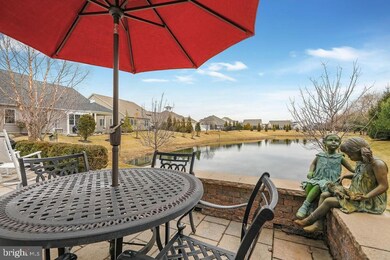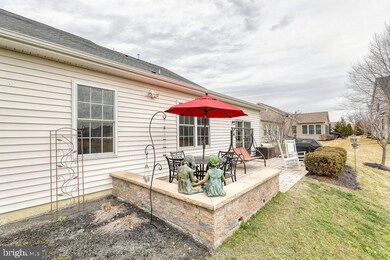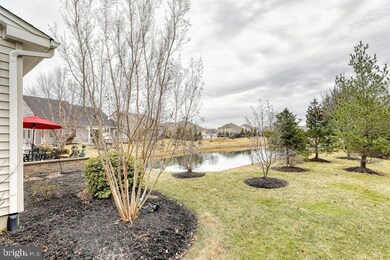
41 Moorlinch Blvd Medford, NJ 08055
Outlying Medford Township NeighborhoodHighlights
- Fitness Center
- Eat-In Gourmet Kitchen
- Open Floorplan
- Senior Living
- Pond View
- Clubhouse
About This Home
As of April 2022Welcome home to the wonderful Wyngate Active Adult Community in a convenient location in Medford to a spectacular home that defies what you expect from Active Adult living. This Cottage style Castell II Story home has unique customization that you will not find in most homes in the community. You’ll feel like you are living on your own golden pond with front and rear views of the ponds with seasonal fountains. The home sits center square to the rear yard pond that creates the feel of a resort home on a private pond. This home has been lovingly maintained and updated by the original homeowner. As a professional landscaper the home owner has beautified the entire home site so that it is replete with detailed landscape, updated irrigation features including blue spruce, knock out roses, cherry laurel, French lilacs, and more. Refer to landscape plan provided in the pictures for detailed information on the landscape and hardscape. The paver winding walkway leads to an impressive foyer with recently redone wide plank wood grain easy maintenance Cortec flooring throughout the main living areas of the home. The entire house has been recently repainted and new carpeting has been added. The Foyer presents a tray ceiling with ambiance lighting, 7” baseboards, wainscoting and chair rail. The study has double French doors, built in bookcase and a box window adding additional space to the room. The guest bath has been redone from the original with marble tub surround and marble walls, a porcelain tub with brushed nickel spray shower head offers a spa style treatment for your family and guests. From the foyer the home opens to a dining room with bay window, tray ceiling wainscoting and chair rail, gourmet kitchen and gathering room. This home portrays the optional 4 ft extension which creates a larger dining, breakfast and gathering room. You will feel like you are in a private bed and breakfast home while enjoying the breathtaking gas fireplace : a magnificent full wall to ceiling stacked stone fireplace with barn beam wood mantle and raised hearth, built in wood wall units and arched transom windows above. This larger fireplace is unique to this home with heating system displaying a roaring fireplace with the convenience of gas. The gathering room opens to an expanded Gourmet Kitchen featuring cherry Woodmode Brookhaven cabinetry, with black glaze in the popular cottage style with bead board styling that is replicated at the Kitchen Island, granite, SS Bosch appliances including dishwasher, double oven, microwave, 5 burner gas cooktop. Both the island and the perimeter cabinetry have been expanded to provide extra cabinetry including wine rack and lift for commercial style mixer. There is an impressive custom wood vented hood, built in pantry with roll out shelves, under cabinet lighting ,plug strip, tumbled marble backsplash and more. All windows from the gathering, breakfast room and sunroom with cathedral ceiling overlook the peaceful pond where you can relax inside the sunroom or outside on the expanded paver patio with knee wall and listen to the soothing sounds of the seasonal fountain. The Owners Suite offers his and her walk in closets with closet organization system, separate linen closet, tray ceiling. The spa style Owners Bathroom has his/hers sinks Woodmode Brookhaven cabinetry, granite countertops, large frameless shower with beautiful tile work, heated tile floors. The hardwood staircase from the foyer guides you to a spacious 2nd level with private loft area, and 2 additional bedrooms, full bath and 2 rooms of storage. Storage rooms have been update to provide for a shopper girls dream closet as well as an additional workshop/storage room. The 2 car garage has been updated with custom cabinetry and flooring system. Many extra conveniences whole house generator, security system, hookup for gas grill, air purifier, tinted windows. It's your time to live large and relaxed in the coveted Wyngate neighborhood.
Last Agent to Sell the Property
Century 21 Alliance-Medford License #9035025 Listed on: 02/26/2022

Home Details
Home Type
- Single Family
Est. Annual Taxes
- $15,155
Year Built
- Built in 2012
Lot Details
- 6,490 Sq Ft Lot
- West Facing Home
- Landscaped
- Premium Lot
- Sprinkler System
- Property is in excellent condition
- Property is zoned GMNR
HOA Fees
- $217 Monthly HOA Fees
Parking
- 2 Car Direct Access Garage
- 2 Driveway Spaces
- Front Facing Garage
- Garage Door Opener
Home Design
- Traditional Architecture
- Slab Foundation
- Frame Construction
- Spray Foam Insulation
- Blown-In Insulation
- Batts Insulation
- Architectural Shingle Roof
- Vinyl Siding
- CPVC or PVC Pipes
Interior Spaces
- 3,402 Sq Ft Home
- Property has 2 Levels
- Open Floorplan
- Built-In Features
- Chair Railings
- Crown Molding
- Wainscoting
- Tray Ceiling
- Cathedral Ceiling
- Ceiling Fan
- Recessed Lighting
- Self Contained Fireplace Unit Or Insert
- Stone Fireplace
- Fireplace Mantel
- Gas Fireplace
- Low Emissivity Windows
- Window Treatments
- Window Screens
- Great Room
- Family Room Off Kitchen
- Formal Dining Room
- Den
- Loft
- Sun or Florida Room
- Storage Room
- Laundry on main level
- Pond Views
Kitchen
- Eat-In Gourmet Kitchen
- Breakfast Room
- Built-In Self-Cleaning Oven
- Six Burner Stove
- Cooktop with Range Hood
- Built-In Microwave
- Dishwasher
- Stainless Steel Appliances
- Kitchen Island
- Upgraded Countertops
- Disposal
Flooring
- Carpet
- Ceramic Tile
- Luxury Vinyl Plank Tile
Bedrooms and Bathrooms
- En-Suite Primary Bedroom
- Walk-In Closet
- Walk-in Shower
Home Security
- Home Security System
- Motion Detectors
Outdoor Features
- Pond
- Patio
Utilities
- Forced Air Heating and Cooling System
- Humidifier
- Vented Exhaust Fan
- Programmable Thermostat
- Underground Utilities
- 200+ Amp Service
- Power Generator
- Tankless Water Heater
- Natural Gas Water Heater
Listing and Financial Details
- Tax Lot 00031
- Assessor Parcel Number 20-00404 25-00031
Community Details
Overview
- Senior Living
- $1,000 Capital Contribution Fee
- Association fees include common area maintenance, health club, lawn care front, lawn care rear, lawn care side, snow removal
- Senior Community | Residents must be 55 or older
- Wyngate At Medford HOA
- Built by Bob Meyer Communities
- Wyngate Subdivision, Castell 2 Story Floorplan
Amenities
- Common Area
- Clubhouse
- Community Center
Recreation
- Tennis Courts
- Fitness Center
- Heated Community Pool
- Saltwater Community Pool
- Community Spa
Ownership History
Purchase Details
Home Financials for this Owner
Home Financials are based on the most recent Mortgage that was taken out on this home.Purchase Details
Purchase Details
Home Financials for this Owner
Home Financials are based on the most recent Mortgage that was taken out on this home.Similar Homes in Medford, NJ
Home Values in the Area
Average Home Value in this Area
Purchase History
| Date | Type | Sale Price | Title Company |
|---|---|---|---|
| Deed | $890,624 | Spadaccini Dino | |
| Interfamily Deed Transfer | -- | None Available | |
| Deed | $505,100 | Group 21 Title Agency |
Mortgage History
| Date | Status | Loan Amount | Loan Type |
|---|---|---|---|
| Previous Owner | $704,800 | New Conventional |
Property History
| Date | Event | Price | Change | Sq Ft Price |
|---|---|---|---|---|
| 04/15/2022 04/15/22 | Sold | $890,624 | +7.4% | $262 / Sq Ft |
| 03/01/2022 03/01/22 | Pending | -- | -- | -- |
| 02/26/2022 02/26/22 | For Sale | $829,000 | +64.1% | $244 / Sq Ft |
| 12/28/2012 12/28/12 | Sold | $505,100 | 0.0% | -- |
| 12/27/2012 12/27/12 | For Sale | $505,100 | -- | -- |
Tax History Compared to Growth
Tax History
| Year | Tax Paid | Tax Assessment Tax Assessment Total Assessment is a certain percentage of the fair market value that is determined by local assessors to be the total taxable value of land and additions on the property. | Land | Improvement |
|---|---|---|---|---|
| 2024 | $15,558 | $468,900 | $92,500 | $376,400 |
| 2023 | $15,558 | $468,900 | $92,500 | $376,400 |
| 2022 | $15,239 | $468,900 | $92,500 | $376,400 |
| 2021 | $14,155 | $468,900 | $92,500 | $376,400 |
| 2020 | $15,061 | $468,900 | $92,500 | $376,400 |
| 2019 | $14,859 | $468,900 | $92,500 | $376,400 |
| 2018 | $14,653 | $468,900 | $92,500 | $376,400 |
| 2017 | $14,550 | $468,900 | $92,500 | $376,400 |
| 2016 | $14,498 | $468,900 | $92,500 | $376,400 |
| 2015 | $14,283 | $468,900 | $92,500 | $376,400 |
| 2014 | $13,847 | $468,900 | $92,500 | $376,400 |
Agents Affiliated with this Home
-
Brenda Bencini

Seller's Agent in 2022
Brenda Bencini
Century 21 Alliance-Medford
(609) 230-3588
64 in this area
168 Total Sales
-
Dorothy MacQuade

Seller Co-Listing Agent in 2022
Dorothy MacQuade
Century 21 Alliance-Medford
(609) 410-0986
62 in this area
165 Total Sales
-
Mark McKenna

Buyer's Agent in 2022
Mark McKenna
EXP Realty, LLC
(856) 229-4052
51 in this area
748 Total Sales
-
Nick Versaggi

Buyer Co-Listing Agent in 2022
Nick Versaggi
EXP Realty, LLC
(609) 668-9049
6 in this area
102 Total Sales
Map
Source: Bright MLS
MLS Number: NJBL2019332
APN: 20-00404-25-00031
- 62 Westmont Dr
- 70 Westmont Dr
- 71 Westmont Dr
- 27 Liverpool Way
- 26 Harlow Cir
- 30 Keswick Path
- 48 Montclaire Rd
- 23 Montclaire Rd
- 25 William Penn Cir
- 13 Doddington Blvd
- 12 Dorset Dr
- 28 Congress Cir
- 65 Morley Blvd
- 212 Medford Mount Holly Rd
- 5 Roberta Way
- 27 Saddler Dr
- 32 Eaves Mill Rd Unit 32E
- 294 Hartford Rd
- 208 Churchill Downs Ct
- 141 Old Marlton Pike

