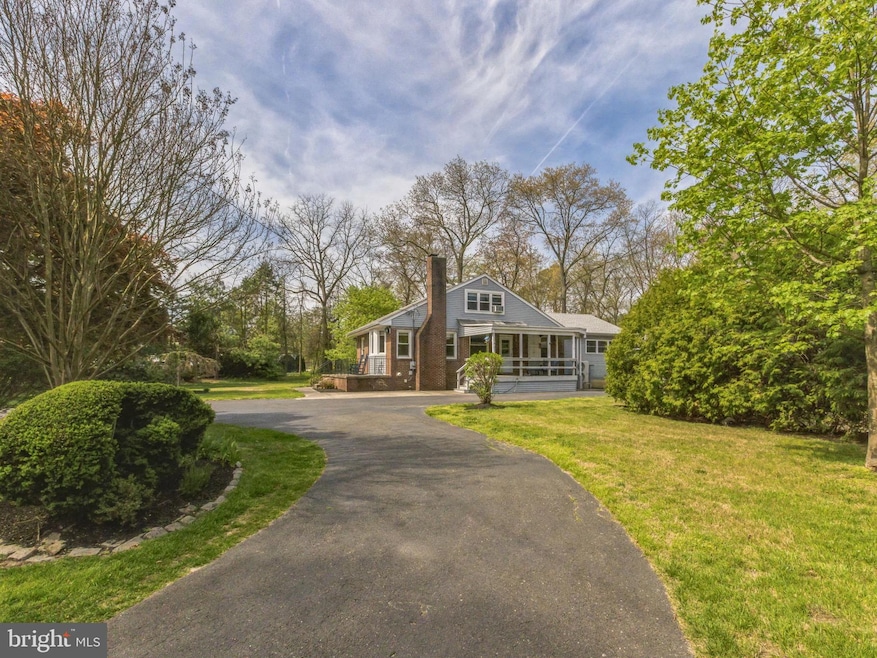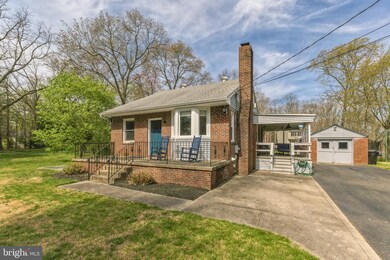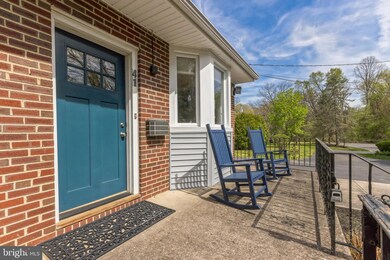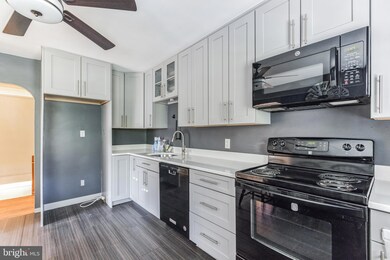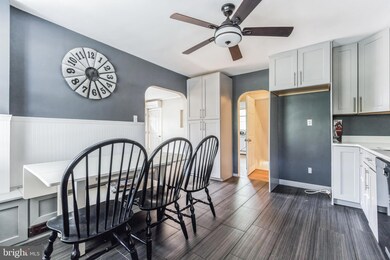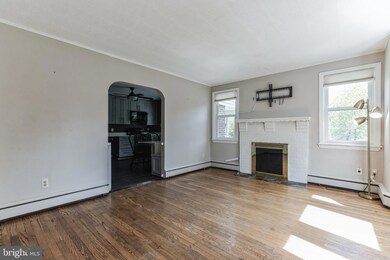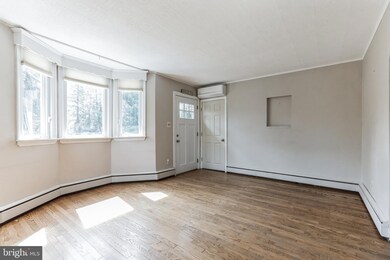
41 N Franklin Ave Berlin, NJ 08009
Highlights
- 1.43 Acre Lot
- Cape Cod Architecture
- Wood Flooring
- Eastern Regional High School Rated A
- Deck
- Main Floor Bedroom
About This Home
As of June 2023Welcome to your new home! This beautiful brick house is a rare find nestled on a cul de sac and your very own 1.43 Acres! As you approach the property, you'll notice the stunning curb appeal of the large circular driveway, well-maintained landscaping, and a charming front porch perfect for your rocking chairs. Step inside and you'll be greeted with an inviting living area featuring a bay window, warm hardwood floors, a wood burning fireplace, and plenty of natural light. The updated kitchen is perfect for cooking and entertaining with gleaming quartz counters, soft close cabinets, modern appliances, and a cozy breakfast nook. And you can enjoy your morning coffee under your covered porch off the kitchen.The star of the main level is the HUGE and NEW primary suite addition with the luxurious en suite full bath that you've dreamt of, a walk in closet, updating plank flooring, and double doors opening to your enormous new deck. Rounding out the main level is the 2nd bedroom, a bonus room that could be an additional bedroom/office/playroom, and another beautifully updated full hall bath. Upstairs you'll find the 3rd bedroom and additional bonus space complete with plumbing to add your own 3rd bath! The full finished walk-out basement features a built in bar, plenty of space to play or workout, and laundry. Outside, you'll enjoy a large fully fenced backyard with plenty of space for outdoor activities and entertaining guests on your large deck or start a game on the basketball court! The detached extended garage offers plenty of space for your car and your workshop and the shed will house your ride on mower included in the sale to keep your acreage in pristine shape! The brick exterior of the house provides low maintenance and durability for years to come.Located in a quiet and friendly neighborhood, this home is perfect for anyone looking for a peaceful retreat from the hustle and bustle of the city while keeping you close to the desired Eastern High school, route 73, shopping, and the Patco to get you to the city in no time! Don't miss out on the opportunity to make this charming house your own!
Last Agent to Sell the Property
Coldwell Banker Realty License #rs368966 Listed on: 04/15/2023

Home Details
Home Type
- Single Family
Est. Annual Taxes
- $8,144
Year Built
- Built in 1952 | Remodeled in 2018
Lot Details
- 1.43 Acre Lot
- Cul-De-Sac
- Property is Fully Fenced
- Landscaped
- Level Lot
- Open Lot
- Back, Front, and Side Yard
- Property is in excellent condition
Parking
- 1 Car Detached Garage
- 6 Driveway Spaces
- Oversized Parking
- Circular Driveway
Home Design
- Cape Cod Architecture
- Cottage
- Brick Exterior Construction
- Pitched Roof
- Vinyl Siding
- Concrete Perimeter Foundation
Interior Spaces
- Property has 2 Levels
- Built-In Features
- Bar
- Wainscoting
- Ceiling Fan
- Recessed Lighting
- Wood Burning Fireplace
- Brick Fireplace
- Replacement Windows
- Bay Window
- Family Room
- Living Room
- Dining Area
- Bonus Room
- Exterior Cameras
Kitchen
- Eat-In Kitchen
- Gas Oven or Range
- Self-Cleaning Oven
- Six Burner Stove
- Microwave
- Freezer
- Ice Maker
- Dishwasher
- Disposal
Flooring
- Wood
- Partially Carpeted
Bedrooms and Bathrooms
- En-Suite Primary Bedroom
- En-Suite Bathroom
- Walk-In Closet
- 2 Full Bathrooms
Laundry
- Dryer
- Washer
Finished Basement
- Basement Fills Entire Space Under The House
- Exterior Basement Entry
- Laundry in Basement
Outdoor Features
- Deck
- Patio
- Exterior Lighting
- Shed
- Outbuilding
- Porch
Schools
- Eastern High School
Utilities
- Ductless Heating Or Cooling System
- Hot Water Heating System
- 200+ Amp Service
- Natural Gas Water Heater
- Cable TV Available
Community Details
- No Home Owners Association
Listing and Financial Details
- Tax Lot 00030
- Assessor Parcel Number 05-00100-00030
Ownership History
Purchase Details
Home Financials for this Owner
Home Financials are based on the most recent Mortgage that was taken out on this home.Purchase Details
Purchase Details
Home Financials for this Owner
Home Financials are based on the most recent Mortgage that was taken out on this home.Similar Homes in the area
Home Values in the Area
Average Home Value in this Area
Purchase History
| Date | Type | Sale Price | Title Company |
|---|---|---|---|
| Deed | $385,000 | Chicago Title | |
| Interfamily Deed Transfer | -- | None Available | |
| Deed | $187,500 | Commonwealth Land Title Co |
Mortgage History
| Date | Status | Loan Amount | Loan Type |
|---|---|---|---|
| Open | $346,250 | New Conventional | |
| Previous Owner | $150,000 | New Conventional |
Property History
| Date | Event | Price | Change | Sq Ft Price |
|---|---|---|---|---|
| 06/23/2023 06/23/23 | Sold | $385,000 | -3.5% | $150 / Sq Ft |
| 05/03/2023 05/03/23 | Pending | -- | -- | -- |
| 04/15/2023 04/15/23 | For Sale | $399,000 | +112.8% | $156 / Sq Ft |
| 11/08/2013 11/08/13 | Sold | $187,500 | -1.3% | $122 / Sq Ft |
| 09/23/2013 09/23/13 | Pending | -- | -- | -- |
| 09/09/2013 09/09/13 | Price Changed | $189,900 | -2.6% | $124 / Sq Ft |
| 08/05/2013 08/05/13 | Price Changed | $194,900 | -2.6% | $127 / Sq Ft |
| 07/09/2013 07/09/13 | Price Changed | $200,000 | -4.7% | $131 / Sq Ft |
| 06/18/2013 06/18/13 | For Sale | $209,900 | -- | $137 / Sq Ft |
Tax History Compared to Growth
Tax History
| Year | Tax Paid | Tax Assessment Tax Assessment Total Assessment is a certain percentage of the fair market value that is determined by local assessors to be the total taxable value of land and additions on the property. | Land | Improvement |
|---|---|---|---|---|
| 2024 | $8,142 | $259,700 | $79,300 | $180,400 |
| 2023 | $8,142 | $240,900 | $79,300 | $161,600 |
| 2022 | $8,145 | $240,900 | $79,300 | $161,600 |
| 2021 | $6,690 | $202,100 | $79,300 | $122,800 |
| 2020 | $6,649 | $202,100 | $79,300 | $122,800 |
| 2019 | $6,704 | $202,100 | $79,300 | $122,800 |
| 2018 | $6,580 | $202,100 | $79,300 | $122,800 |
| 2017 | $6,334 | $202,100 | $79,300 | $122,800 |
| 2016 | $6,172 | $202,100 | $79,300 | $122,800 |
| 2015 | $6,039 | $202,100 | $79,300 | $122,800 |
| 2014 | $5,655 | $202,100 | $79,300 | $122,800 |
Agents Affiliated with this Home
-
Jessica Floyd

Seller's Agent in 2023
Jessica Floyd
Coldwell Banker Realty
(609) 969-1075
2 in this area
93 Total Sales
-
Elizabeth Cain

Buyer's Agent in 2023
Elizabeth Cain
Corcoran Sawyer Smith
(201) 988-7772
1 in this area
24 Total Sales
-
V
Seller's Agent in 2013
VIRGINIA RAROHA
BHHS Fox & Roach
Map
Source: Bright MLS
MLS Number: NJCD2044860
APN: 05-00100-0000-00030
- 6 Malan Ave
- 3 Malan Ave
- 220 W White Horse Pike
- 12 N Cedar Ave
- 10 S Franklin Ave
- 121 Stokes Ave
- 3 Ellis Ave
- 178 Pine Ave
- 184 Pine Ave
- 194 Clementon Rd
- 113 Ellis Ave
- 126 Ellis Ave
- 106 Haddon Ave
- 36 Park Ave
- 309 Cleveland Ave
- 2298 S Cuthbert Dr
- 87 Walker Ave
- 215 4th Ave
- 105 Abbett Ave
- 2290 S Cuthbert Dr
