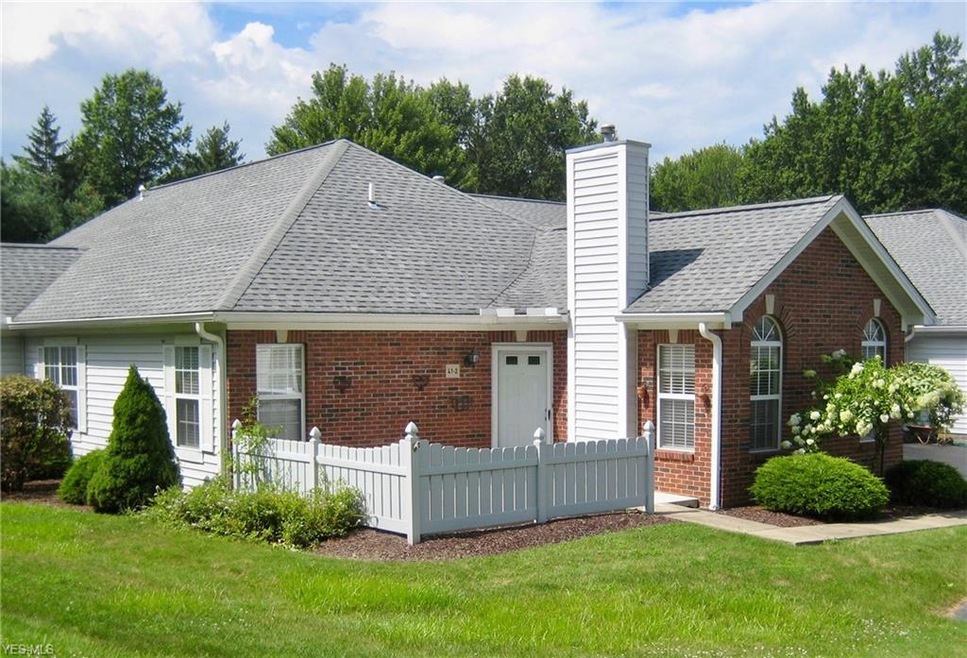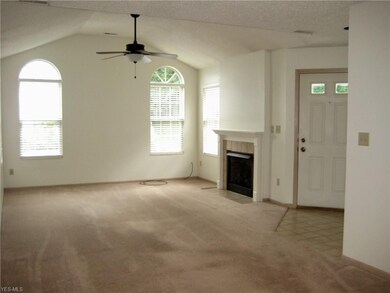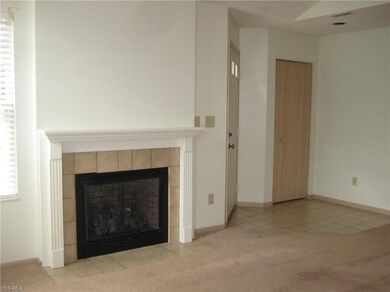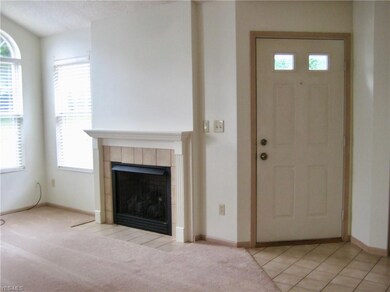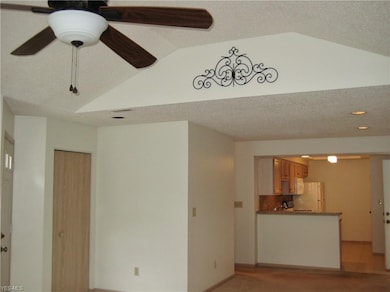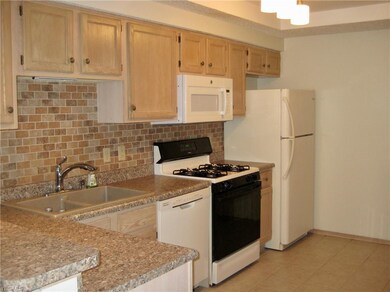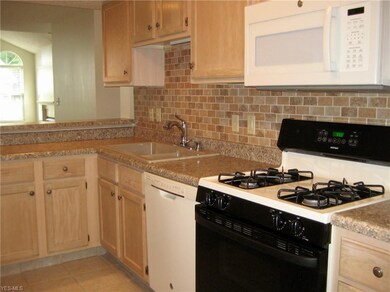
41 Newton Square Dr Unit 2 Canfield, OH 44406
Highlights
- 1 Fireplace
- 1 Car Attached Garage
- Forced Air Heating and Cooling System
- Canfield Village Middle School Rated A
- Patio
About This Home
As of November 2020Immaculate 2 bedroom, 2 Bath ranch style condo with attached garage features Living room with F/P and cathedral ceiling, Dining area, Updated Kitchen with newer appliances, backsplash, corian double sink, Pantry cabinets and Eat-at Bar; The Master Bedroom has spacious walk-in closet and private bath with New shower surround. The Second bedroom has a spacious closet and newer Laminate flooring. Enjoy your Private fenced patio with new concrete and the beautiful treed view. Other updates: Newer roof, furnace and A/C. Ideally situated in the heart of Canfield Village close to shopping and restaurants
Last Agent to Sell the Property
Caroline Angelilli
Deleted Agent License #2015000556 Listed on: 08/02/2019

Property Details
Home Type
- Condominium
Est. Annual Taxes
- $2,222
Year Built
- Built in 1996
HOA Fees
- $150 Monthly HOA Fees
Home Design
- Brick Exterior Construction
- Asphalt Roof
- Vinyl Construction Material
Interior Spaces
- 1,066 Sq Ft Home
- 1-Story Property
- 1 Fireplace
Kitchen
- Range<<rangeHoodToken>>
- <<microwave>>
- Dishwasher
- Disposal
Bedrooms and Bathrooms
- 2 Bedrooms
- 2 Full Bathrooms
Parking
- 1 Car Attached Garage
- Garage Door Opener
- Parking Lot
Outdoor Features
- Patio
Utilities
- Forced Air Heating and Cooling System
- Heating System Uses Gas
Listing and Financial Details
- Assessor Parcel Number 28-002-0-020.30-0
Community Details
Overview
- Association fees include insurance, exterior building, landscaping, reserve fund, snow removal
- Newton Square Condo Community
Pet Policy
- Pets Allowed
Ownership History
Purchase Details
Purchase Details
Purchase Details
Home Financials for this Owner
Home Financials are based on the most recent Mortgage that was taken out on this home.Purchase Details
Similar Homes in Canfield, OH
Home Values in the Area
Average Home Value in this Area
Purchase History
| Date | Type | Sale Price | Title Company |
|---|---|---|---|
| Deed | $160,000 | -- | |
| Fiduciary Deed | $160,000 | None Listed On Document | |
| Deed | $98,500 | Penn Ohio Title Llc | |
| Interfamily Deed Transfer | -- | Attorney |
Property History
| Date | Event | Price | Change | Sq Ft Price |
|---|---|---|---|---|
| 05/27/2025 05/27/25 | Pending | -- | -- | -- |
| 05/20/2025 05/20/25 | For Sale | $239,000 | +77.0% | $224 / Sq Ft |
| 11/13/2020 11/13/20 | Sold | $135,000 | 0.0% | $127 / Sq Ft |
| 10/17/2020 10/17/20 | Pending | -- | -- | -- |
| 10/16/2020 10/16/20 | For Sale | $135,000 | +3.9% | $127 / Sq Ft |
| 08/21/2019 08/21/19 | Sold | $129,900 | 0.0% | $122 / Sq Ft |
| 08/04/2019 08/04/19 | Pending | -- | -- | -- |
| 08/02/2019 08/02/19 | For Sale | $129,900 | +31.9% | $122 / Sq Ft |
| 05/10/2013 05/10/13 | Sold | $98,500 | -6.1% | $92 / Sq Ft |
| 03/21/2013 03/21/13 | Pending | -- | -- | -- |
| 06/03/2012 06/03/12 | For Sale | $104,900 | -- | $98 / Sq Ft |
Tax History Compared to Growth
Tax History
| Year | Tax Paid | Tax Assessment Tax Assessment Total Assessment is a certain percentage of the fair market value that is determined by local assessors to be the total taxable value of land and additions on the property. | Land | Improvement |
|---|---|---|---|---|
| 2024 | $2,164 | $50,180 | $7,000 | $43,180 |
| 2023 | $2,130 | $50,180 | $7,000 | $43,180 |
| 2022 | $2,157 | $40,440 | $8,110 | $32,330 |
| 2021 | $2,093 | $40,440 | $8,110 | $32,330 |
| 2020 | $1,648 | $40,440 | $8,110 | $32,330 |
| 2019 | $2,250 | $39,270 | $7,880 | $31,390 |
| 2018 | $2,222 | $39,270 | $7,880 | $31,390 |
| 2017 | $2,219 | $39,270 | $7,880 | $31,390 |
| 2016 | $2,041 | $36,790 | $7,880 | $28,910 |
| 2015 | $1,996 | $36,790 | $7,880 | $28,910 |
| 2014 | $2,004 | $36,790 | $7,880 | $28,910 |
| 2013 | $1,932 | $36,790 | $7,880 | $28,910 |
Agents Affiliated with this Home
-
Gus Seckler

Seller's Agent in 2025
Gus Seckler
Howard Hanna
(330) 718-7983
51 Total Sales
-
Melissa Seckler

Seller Co-Listing Agent in 2025
Melissa Seckler
Howard Hanna
(330) 718-8318
29 Total Sales
-
Kate Rosati

Seller's Agent in 2020
Kate Rosati
Keller Williams Chervenic Rlty
(330) 360-7209
63 Total Sales
-
Audrey Geskey

Buyer's Agent in 2020
Audrey Geskey
BHHS Northwood
(330) 540-1874
12 Total Sales
-
C
Seller's Agent in 2019
Caroline Angelilli
Deleted Agent
-
Teresa Cocca-Kay
T
Seller's Agent in 2013
Teresa Cocca-Kay
Cocca Real Estate II
(330) 729-1010
20 Total Sales
Map
Source: MLS Now
MLS Number: 4121063
APN: 28-002-0-020.30-0
- 31 Stratford Green Dr
- 10 Stratford Green Dr Unit 3
- 395 Overbrook Dr
- 315 W Main St
- 174 N Broad St
- 125 Callahan Rd
- 202 E Main St
- 70 Maple St
- 251 Bradford Dr
- 120 Queens Ln
- 305 Sleepy Hollow Dr
- 250 Sleepy Hollow Dr
- 435 Bradford Dr
- 33 N Hillside Rd
- 130 Fairground Blvd
- 90 Villa Theresa Ln
- 31 Villa Theresa Ln
- 70 Villa Theresa Ln
- 21 Villa Theresa Ln
- 565 Hickory Hollow Dr
