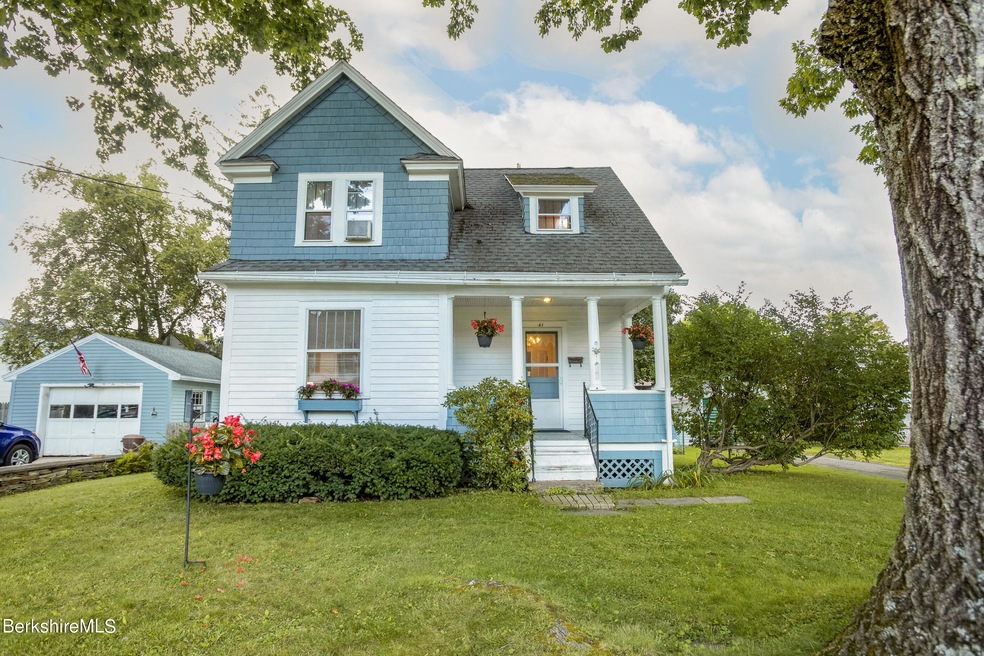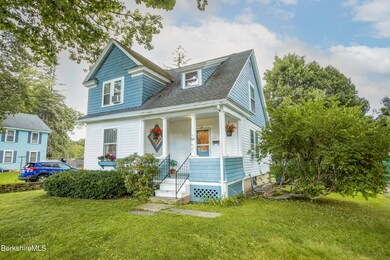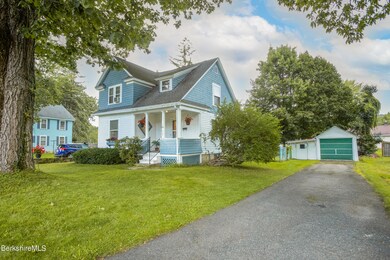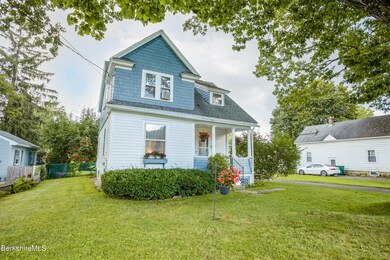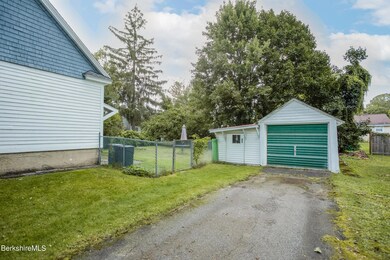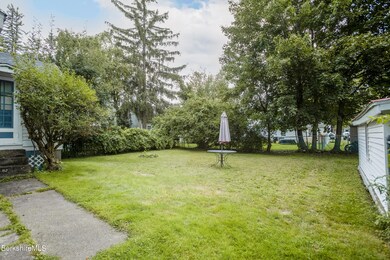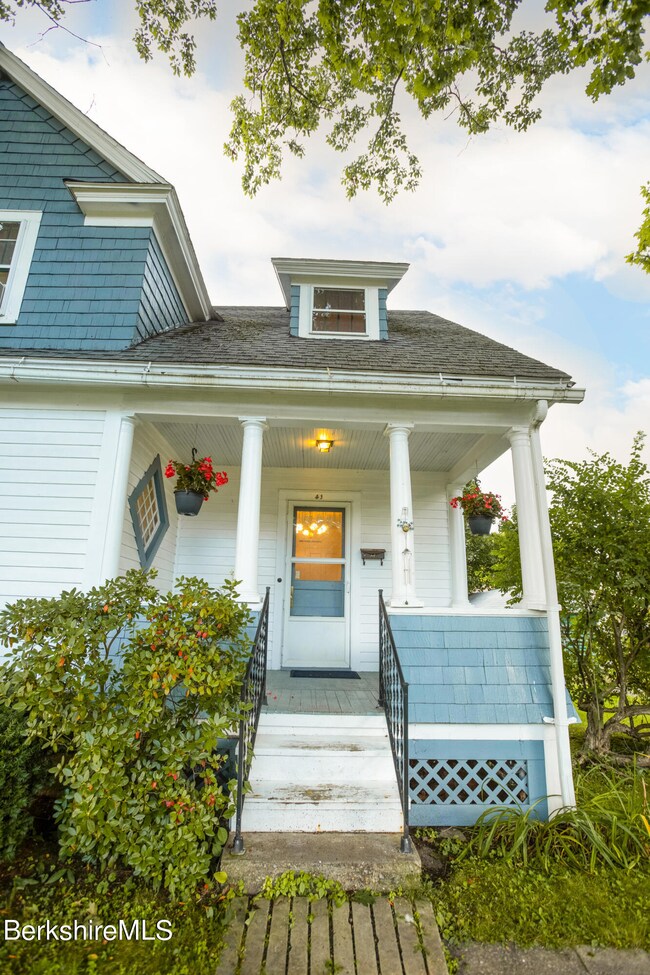
41 Oak St Dalton, MA 01226
Highlights
- Cape Cod Architecture
- Fenced Yard
- Porch
- Wood Flooring
- 1 Car Detached Garage
- 4-minute walk to Pine Grove Park
About This Home
As of October 2024This well cared for home offers 3 bedrooms and 1 full bathroom. Experience the charm this home has to offer. Open, large foyer leads you to the living room and kitchen. the kitchen has a large walk in pantry. Mudroom off the kitchen brings you to the fenced in back yard. Many updates that include, new on demand hot water heater, gas boiler installed 2014, and newer roof. Detached garage and fenced in backyard. Walking distance to the local park, downtown area and senior center.
Last Agent to Sell the Property
MOCKINGBIRD REAL ESTATE License #009530569 Listed on: 08/24/2024
Home Details
Home Type
- Single Family
Est. Annual Taxes
- $3,178
Year Built
- 1920
Lot Details
- 6,970 Sq Ft Lot
- Fenced Yard
Home Design
- 1,109 Sq Ft Home
- Cape Cod Architecture
- Wood Frame Construction
- Asphalt Shingled Roof
- Clap Board Siding
- Clapboard
Kitchen
- Range<<rangeHoodToken>>
- <<microwave>>
- Freezer
- Dishwasher
Flooring
- Wood
- Carpet
- Linoleum
Bedrooms and Bathrooms
- 3 Bedrooms
- 1 Full Bathroom
Laundry
- Dryer
- Washer
Basement
- Basement Fills Entire Space Under The House
- Interior Basement Entry
Parking
- 1 Car Detached Garage
- Off-Street Parking
Outdoor Features
- Porch
Schools
- Craneville Elementary School
- Nessacus Regional Middle School
- Wahconah Regional High School
Utilities
- Hot Water Heating System
- Heating System Uses Steam
- Boiler Heating System
- Heating System Uses Natural Gas
- Water Heated On Demand
Ownership History
Purchase Details
Purchase Details
Home Financials for this Owner
Home Financials are based on the most recent Mortgage that was taken out on this home.Similar Homes in the area
Home Values in the Area
Average Home Value in this Area
Purchase History
| Date | Type | Sale Price | Title Company |
|---|---|---|---|
| Deed | -- | -- | |
| Deed | $87,500 | -- | |
| Deed | -- | -- | |
| Deed | $87,500 | -- |
Mortgage History
| Date | Status | Loan Amount | Loan Type |
|---|---|---|---|
| Open | $192,800 | Purchase Money Mortgage | |
| Closed | $192,800 | Purchase Money Mortgage | |
| Previous Owner | $84,000 | Adjustable Rate Mortgage/ARM | |
| Previous Owner | $49,966 | Purchase Money Mortgage |
Property History
| Date | Event | Price | Change | Sq Ft Price |
|---|---|---|---|---|
| 07/10/2025 07/10/25 | For Sale | $410,000 | +70.1% | $370 / Sq Ft |
| 10/10/2024 10/10/24 | Sold | $241,000 | -1.6% | $217 / Sq Ft |
| 08/29/2024 08/29/24 | Pending | -- | -- | -- |
| 08/24/2024 08/24/24 | For Sale | $245,000 | -- | $221 / Sq Ft |
Tax History Compared to Growth
Tax History
| Year | Tax Paid | Tax Assessment Tax Assessment Total Assessment is a certain percentage of the fair market value that is determined by local assessors to be the total taxable value of land and additions on the property. | Land | Improvement |
|---|---|---|---|---|
| 2025 | $3,396 | $187,300 | $56,200 | $131,100 |
| 2024 | $3,178 | $174,600 | $50,900 | $123,700 |
| 2023 | $2,692 | $148,100 | $45,000 | $103,100 |
| 2022 | $2,692 | $129,800 | $45,000 | $84,800 |
| 2021 | $2,650 | $123,200 | $42,800 | $80,400 |
| 2020 | $2,412 | $118,900 | $42,800 | $76,100 |
| 2019 | $2,211 | $113,500 | $42,800 | $70,700 |
| 2018 | $2,208 | $110,900 | $42,800 | $68,100 |
| 2017 | $2,616 | $110,900 | $42,800 | $68,100 |
| 2016 | $2,177 | $110,900 | $42,800 | $68,100 |
| 2015 | $2,149 | $110,400 | $42,800 | $67,600 |
Agents Affiliated with this Home
-
Janet Benoit
J
Seller's Agent in 2025
Janet Benoit
MOCKINGBIRD REAL ESTATE
9 in this area
78 Total Sales
-
Gabriela Dearstyne
G
Buyer's Agent in 2024
Gabriela Dearstyne
BISHOP WEST REAL ESTATE
(201) 744-0154
3 in this area
28 Total Sales
Map
Source: Berkshire County Board of REALTORS®
MLS Number: 244299
APN: DALT-000108-000000-000087
- 202 Park Ave
- 321 High St
- 127 Carson Ave
- 27 Carson Ave
- 35 Beverly St
- 750 Main St
- 0 Crane Ave
- 275 North St
- 17 Chamberlain Ave Unit 21
- 68 Tower Rd
- 127 Barton Hill Rd
- 50 Chamberlain Ave Unit 54
- 49 Jarvis St
- 149 Kittredge Rd
- 144 Kittredge Rd
- 34 Hazelwood Ct
- 24 Rose Terrace
- 7 Whipoorwill Ln
- 86 Asci Dr
- 432 Grange Hall Rd
