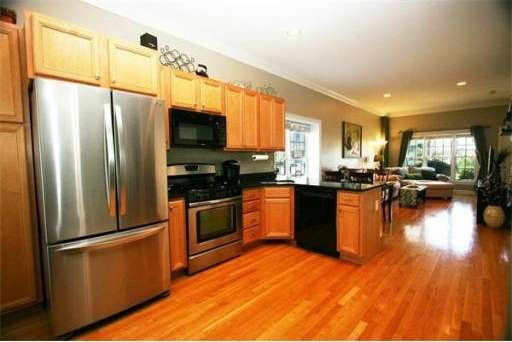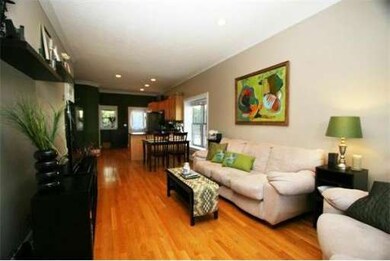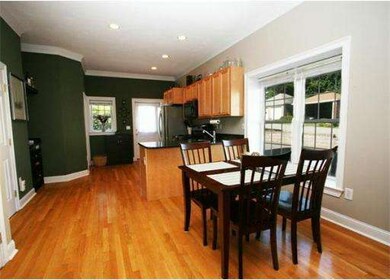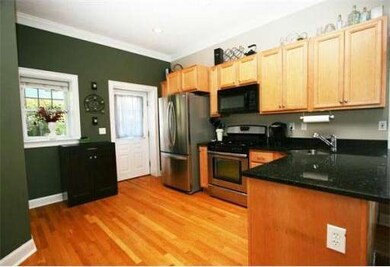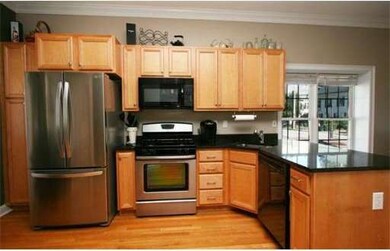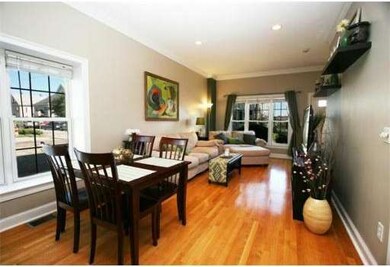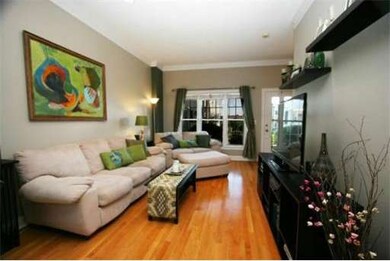
41 Oak St Unit 1 Waltham, MA 02453
South Side NeighborhoodAbout This Home
As of October 2013NEW TO THE MARKET! YOU DON'T WANT TO MISS THIS ONE! Outstanding opportunity to own this beautiful, fully renovated 2/3 bed, 1.5 bath townhouse in Waltham located on the Newton line! This home features a granite/stainless kitchen with breakfast bar, open floor plan, living/dining combo, 10 ft ceilings on main level, hardwood floors throughout, central air, crown moldings, finished entertainment room/3rd bed/office room with a built in bar in the basement, private deck, in-unit laundry, storage in attic/basement, close to public transportation, shops, restaurants & everything else Waltham has to offer!
Property Details
Home Type
Condominium
Est. Annual Taxes
$4,752
Year Built
2008
Lot Details
0
Listing Details
- Unit Level: 1
- Unit Placement: End
- Special Features: None
- Property Sub Type: Condos
- Year Built: 2008
Interior Features
- Has Basement: Yes
- Number of Rooms: 6
- Amenities: Public Transportation, Shopping, Swimming Pool, Tennis Court, Park, Walk/Jog Trails, Laundromat, Bike Path, Highway Access, House of Worship, Private School, Public School
- Electric: Circuit Breakers
- Energy: Insulated Windows, Insulated Doors, Prog. Thermostat
- Flooring: Hardwood
- Insulation: Partial
- Interior Amenities: Cable Available
- Bedroom 2: Second Floor, 13X11
- Kitchen: First Floor, 14X14
- Living Room: First Floor, 14X11
- Master Bedroom: Second Floor, 15X11
- Master Bedroom Description: Closet, Flooring - Hardwood, Window(s) - Picture, Cable Hookup, Recessed Lighting
- Dining Room: First Floor, 14X11
- Family Room: Basement, 24X11
Exterior Features
- Construction: Frame, Stone/Concrete
- Exterior: Vinyl
- Exterior Unit Features: Deck, Gutters, Professional Landscaping, Stone Wall
Garage/Parking
- Parking: Off-Street, Tandem, Assigned, Paved Driveway
- Parking Spaces: 2
Utilities
- Cooling Zones: 1
- Heat Zones: 1
- Hot Water: Natural Gas
- Utility Connections: for Gas Range, for Electric Dryer, Washer Hookup
Condo/Co-op/Association
- Association Pool: No
- Management: Owner Association
- Pets Allowed: Yes
- No Units: 2
- Unit Building: 1
Ownership History
Purchase Details
Home Financials for this Owner
Home Financials are based on the most recent Mortgage that was taken out on this home.Purchase Details
Home Financials for this Owner
Home Financials are based on the most recent Mortgage that was taken out on this home.Similar Homes in Waltham, MA
Home Values in the Area
Average Home Value in this Area
Purchase History
| Date | Type | Sale Price | Title Company |
|---|---|---|---|
| Not Resolvable | $367,100 | -- | |
| Not Resolvable | $367,100 | -- | |
| Land Court Massachusetts | $318,000 | -- |
Mortgage History
| Date | Status | Loan Amount | Loan Type |
|---|---|---|---|
| Open | $360,000 | Stand Alone Refi Refinance Of Original Loan | |
| Closed | $338,000 | Stand Alone Refi Refinance Of Original Loan | |
| Closed | $266,000 | New Conventional | |
| Previous Owner | $293,000 | Stand Alone Refi Refinance Of Original Loan | |
| Previous Owner | $308,460 | Purchase Money Mortgage |
Property History
| Date | Event | Price | Change | Sq Ft Price |
|---|---|---|---|---|
| 05/23/2023 05/23/23 | Rented | $3,000 | 0.0% | -- |
| 05/19/2023 05/19/23 | Under Contract | -- | -- | -- |
| 05/12/2023 05/12/23 | For Rent | $3,000 | 0.0% | -- |
| 10/03/2013 10/03/13 | Sold | $367,100 | 0.0% | $272 / Sq Ft |
| 10/02/2013 10/02/13 | Pending | -- | -- | -- |
| 08/14/2013 08/14/13 | Off Market | $367,100 | -- | -- |
| 08/07/2013 08/07/13 | For Sale | $359,000 | -- | $266 / Sq Ft |
Tax History Compared to Growth
Tax History
| Year | Tax Paid | Tax Assessment Tax Assessment Total Assessment is a certain percentage of the fair market value that is determined by local assessors to be the total taxable value of land and additions on the property. | Land | Improvement |
|---|---|---|---|---|
| 2025 | $4,752 | $483,900 | $0 | $483,900 |
| 2024 | $4,535 | $470,400 | $0 | $470,400 |
| 2023 | $4,605 | $446,200 | $0 | $446,200 |
| 2022 | $4,836 | $434,100 | $0 | $434,100 |
| 2021 | $4,639 | $409,800 | $0 | $409,800 |
| 2020 | $4,656 | $389,600 | $0 | $389,600 |
| 2019 | $4,225 | $333,700 | $0 | $333,700 |
| 2018 | $4,208 | $333,700 | $0 | $333,700 |
| 2017 | $4,191 | $333,700 | $0 | $333,700 |
| 2016 | $4,084 | $333,700 | $0 | $333,700 |
| 2015 | $4,295 | $327,100 | $0 | $327,100 |
Agents Affiliated with this Home
-
B
Seller's Agent in 2023
Brendan McCusker
Coldwell Banker Realty - Belmont
-
Kelly Batti

Seller Co-Listing Agent in 2023
Kelly Batti
Coldwell Banker Realty - Belmont
(617) 281-2333
36 Total Sales
-
Ryan Seward

Seller's Agent in 2013
Ryan Seward
Coldwell Banker Realty - Waltham
(617) 548-2669
5 in this area
40 Total Sales
-
Yelena Matskevich
Y
Buyer's Agent in 2013
Yelena Matskevich
William Raveis R.E. & Home Services
(617) 823-7017
6 Total Sales
Map
Source: MLS Property Information Network (MLS PIN)
MLS Number: 71566668
APN: WALT-000070-000022-000001-000001
- 41 Oak St Unit 2
- 28-32 Calvary St
- 306 Newton St
- 308 Newton St Unit 2
- 10-12 Liverpool Ln
- 103-105 Pine St
- 132 Myrtle St Unit 1
- 75 Pine St Unit 21
- 3 Lowell St Unit 1
- 61 Hall St Unit 7
- 61 Hall St Unit 9
- 61 Hall St Unit 3
- 36 Taylor St Unit 1
- 172 River St Unit B7
- 40 Myrtle St Unit 9
- 210-212 Brown St
- 33 Peirce St Unit 1
- 17 Parkers Ln Unit 1
- 137 Russell Rd
- 15 Alder St Unit 1
