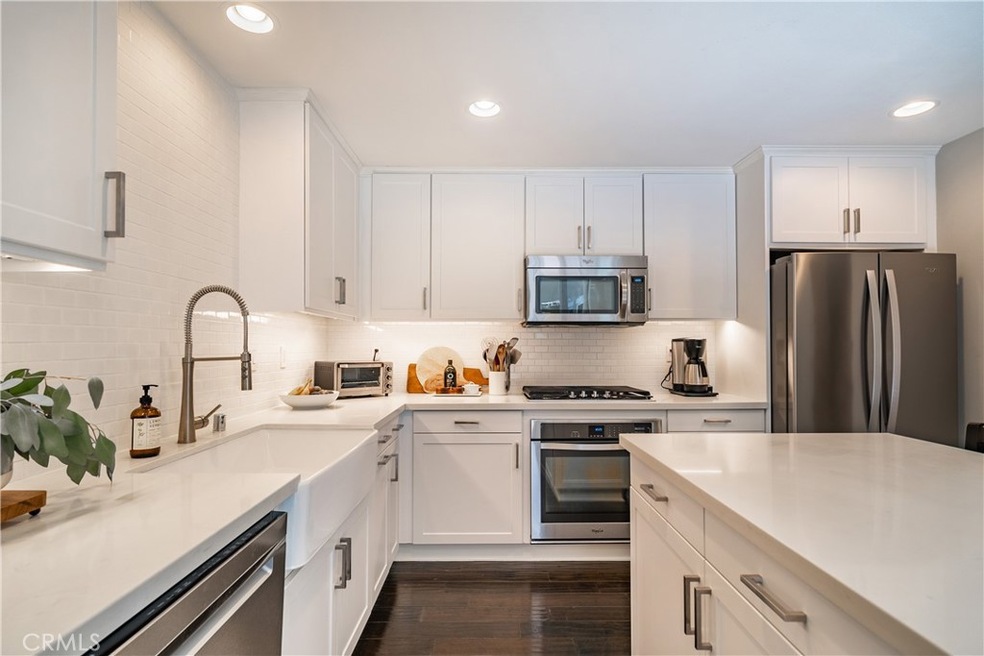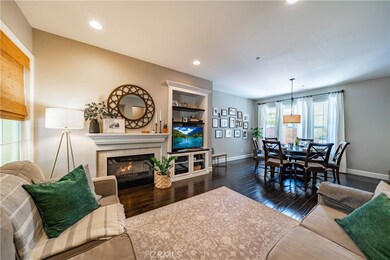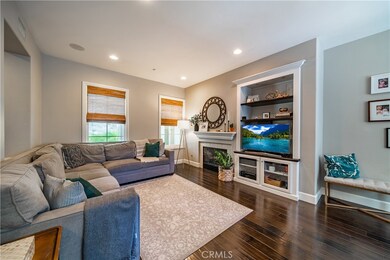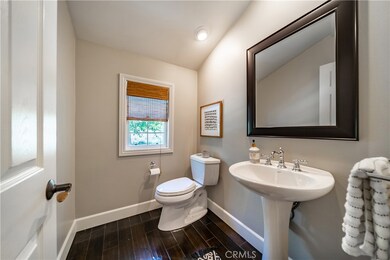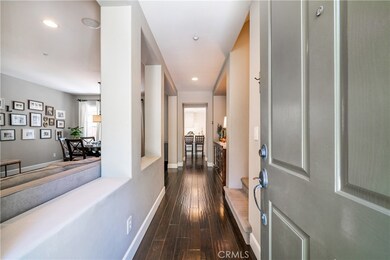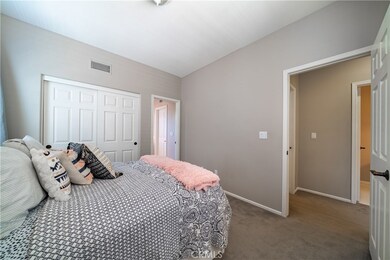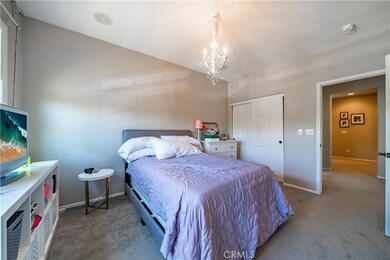
41 Passaflora Ln Ladera Ranch, CA 92694
Terramor Village NeighborhoodHighlights
- Spa
- Updated Kitchen
- Clubhouse
- Oso Grande Elementary School Rated A
- Mountain View
- 3-minute walk to Boreal Plunge Park
About This Home
As of June 2024Nestled in the heart of Terramor Village in Ladera Ranch, this inviting 3 bedroom + loft, 2.5 bathroom home offers a serene retreat amidst picturesque surroundings. Step through your own private, porch enveloped by lush landscaping, ideal for unwinding with loved ones. Upon entry, revel in the allure of the upgraded engineered wood flooring through the first floor. The living room beckons with its cozy fireplace and ample natural light filtering through upgraded window shutters and blinds. A spacious dining area sets the stage for intimate gatherings. The kitchen presents a chef's haven, boasting pristine stainless steel appliances, stylish quartz counters, farmhouse sink, subway tile backsplash and updated shaker cabinets. This beautiful townhouse also features a 2 car garage, new water heater, upgraded window casings, built in entertainment center, private balcony off the primary bedroom, new garage door opener, natural gas hook up on the patio, overhead JBL speakers in the living room. Steps from nearby Oso Grande Elementary, skate park and aquatic park.
Last Agent to Sell the Property
Mathew Just
Real Broker Brokerage Phone: 949-939-5622 License #02041287 Listed on: 05/15/2024
Townhouse Details
Home Type
- Townhome
Est. Annual Taxes
- $10,173
Year Built
- Built in 2004 | Remodeled
Lot Details
- Two or More Common Walls
- Rural Setting
- Density is up to 1 Unit/Acre
HOA Fees
Parking
- 2 Car Attached Garage
- Parking Available
- Two Garage Doors
Property Views
- Mountain
- Neighborhood
Home Design
- Contemporary Architecture
- Fire Rated Drywall
- Tile Roof
- Stucco
Interior Spaces
- 2,071 Sq Ft Home
- 3-Story Property
- Double Pane Windows
- Shutters
- Blinds
- Casement Windows
- Living Room with Fireplace
- Dining Room
- Pest Guard System
Kitchen
- Updated Kitchen
- Eat-In Kitchen
- Gas Oven
- Gas Cooktop
- Microwave
- Dishwasher
- Kitchen Island
- Quartz Countertops
Flooring
- Wood
- Carpet
- Tile
Bedrooms and Bathrooms
- 3 Bedrooms
- All Upper Level Bedrooms
- Walk-in Shower
Laundry
- Laundry Room
- Laundry on upper level
Outdoor Features
- Spa
- Deck
- Covered patio or porch
- Exterior Lighting
- Rain Gutters
Location
- Suburban Location
Schools
- Oso Grande Elementary School
- Ladera Ranch Middle School
- San Juan Hills High School
Utilities
- Forced Air Heating and Cooling System
- Natural Gas Connected
- Gas Water Heater
Listing and Financial Details
- Tax Lot 9
- Tax Tract Number 16341
- Assessor Parcel Number 93002782
- $3,200 per year additional tax assessments
Community Details
Overview
- 173 Units
- Branches Association, Phone Number (714) 953-9008
- Larmac Association, Phone Number (949) 218-0900
- Town Sq HOA
- Built by Standard Pacific
- Branches Subdivision
- Foothills
- Mountainous Community
Amenities
- Outdoor Cooking Area
- Community Barbecue Grill
- Picnic Area
- Clubhouse
Recreation
- Tennis Courts
- Sport Court
- Community Playground
- Community Pool
- Community Spa
- Park
- Dog Park
- Hiking Trails
- Bike Trail
Ownership History
Purchase Details
Home Financials for this Owner
Home Financials are based on the most recent Mortgage that was taken out on this home.Purchase Details
Home Financials for this Owner
Home Financials are based on the most recent Mortgage that was taken out on this home.Purchase Details
Home Financials for this Owner
Home Financials are based on the most recent Mortgage that was taken out on this home.Similar Homes in the area
Home Values in the Area
Average Home Value in this Area
Purchase History
| Date | Type | Sale Price | Title Company |
|---|---|---|---|
| Grant Deed | $995,000 | Wfg National Title | |
| Interfamily Deed Transfer | -- | Wfg National Title Co Of Ca | |
| Grant Deed | $534,500 | First American Title Co |
Mortgage History
| Date | Status | Loan Amount | Loan Type |
|---|---|---|---|
| Open | $645,000 | New Conventional | |
| Previous Owner | $372,000 | New Conventional | |
| Previous Owner | $25,000 | Credit Line Revolving | |
| Previous Owner | $427,000 | Negative Amortization |
Property History
| Date | Event | Price | Change | Sq Ft Price |
|---|---|---|---|---|
| 06/25/2024 06/25/24 | Sold | $995,000 | 0.0% | $480 / Sq Ft |
| 06/02/2024 06/02/24 | Pending | -- | -- | -- |
| 05/22/2024 05/22/24 | Price Changed | $995,000 | -5.2% | $480 / Sq Ft |
| 05/15/2024 05/15/24 | For Sale | $1,050,000 | -- | $507 / Sq Ft |
Tax History Compared to Growth
Tax History
| Year | Tax Paid | Tax Assessment Tax Assessment Total Assessment is a certain percentage of the fair market value that is determined by local assessors to be the total taxable value of land and additions on the property. | Land | Improvement |
|---|---|---|---|---|
| 2024 | $10,173 | $715,545 | $304,334 | $411,211 |
| 2023 | $9,995 | $701,515 | $298,366 | $403,149 |
| 2022 | $9,169 | $592,576 | $267,948 | $324,628 |
| 2021 | $8,983 | $580,957 | $262,694 | $318,263 |
| 2020 | $8,875 | $575,000 | $260,000 | $315,000 |
| 2019 | $8,897 | $575,000 | $260,000 | $315,000 |
| 2018 | $8,973 | $575,000 | $260,000 | $315,000 |
| 2017 | $9,022 | $575,000 | $260,000 | $315,000 |
| 2016 | $9,076 | $575,000 | $260,000 | $315,000 |
| 2015 | $8,582 | $519,000 | $204,000 | $315,000 |
| 2014 | $8,410 | $491,250 | $176,250 | $315,000 |
Agents Affiliated with this Home
-
M
Seller's Agent in 2024
Mathew Just
Real Broker
-
Robert Coffman
R
Buyer's Agent in 2024
Robert Coffman
Coldwell Banker Realty
(949) 562-9425
1 in this area
2 Total Sales
Map
Source: California Regional Multiple Listing Service (CRMLS)
MLS Number: OC24093273
APN: 930-027-82
- 65 Valmont Way
- 72 Orange Blossom Cir
- 7 Rumford St
- 5 Quartz Ln
- 109 Orange Blossom Cir
- 57 Orange Blossom Cir Unit 26
- 67 Orange Blossom Cir
- 37 Rumford St
- 1 Evergreen Rd
- 9 Reese Creek
- 1151 Brush Creek
- 1101 Lasso Way Unit 303
- 172 Rosebay Rd
- 190 Yearling Way
- 1100 Lasso Way Unit 203
- 1301 Lasso Way Unit 303
- 2 Lynde St
- 4 Lindenwood Farm
- 39 Bedstraw Loop
- 76 Bedstraw Loop
