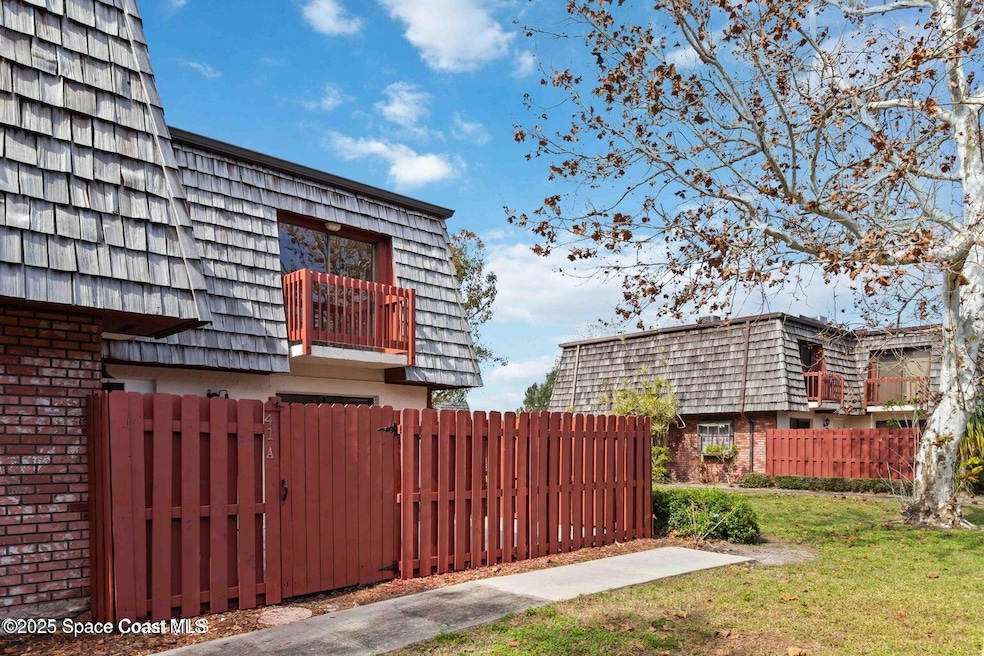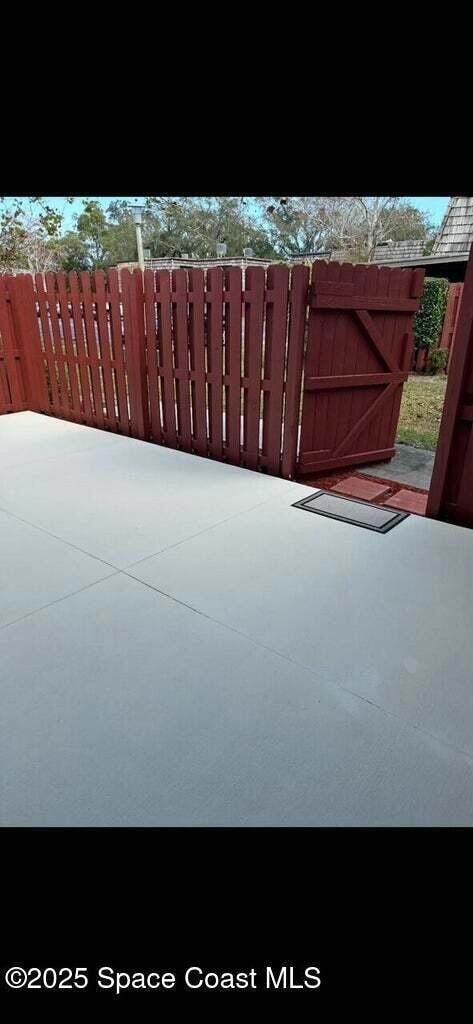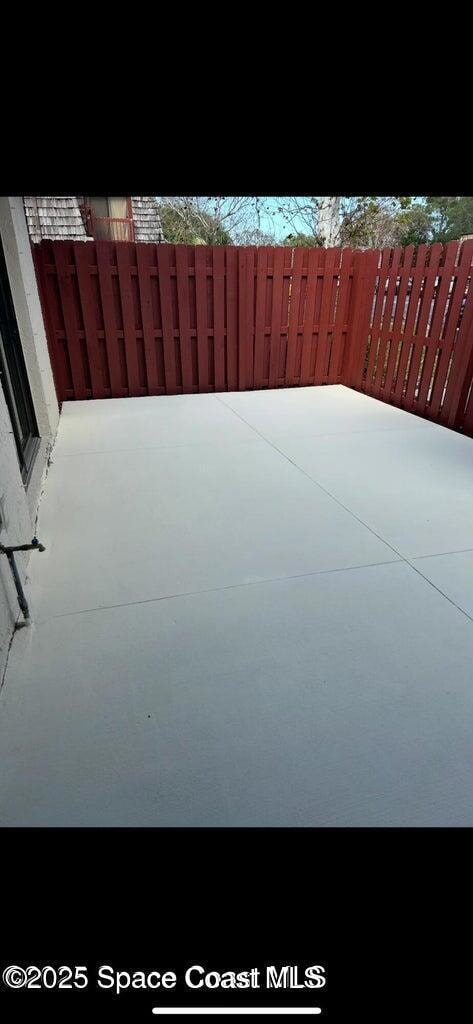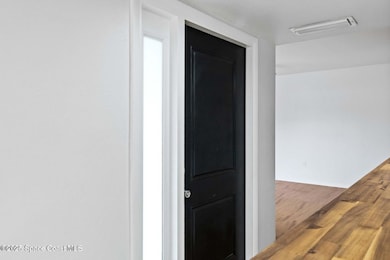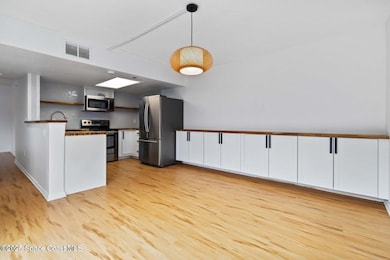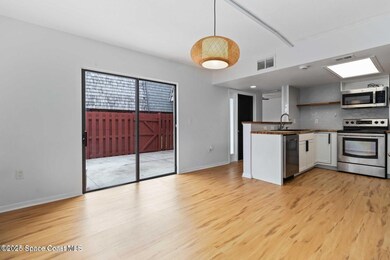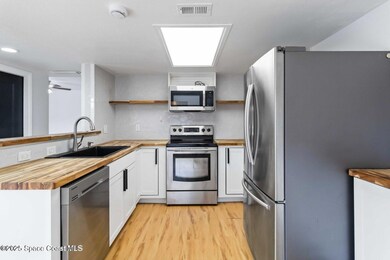41 Piney Branch Way Unit A Melbourne, FL 32904
Highlights
- No HOA
- Central Heating and Cooling System
- East Facing Home
- Melbourne Senior High School Rated A-
About This Home
2 Bedroom 2.5 Baths Remodeled Townhome in the heart of West Melbourne & within walking distance of the Melbourne Square Mall. This two story home offers modern updates throughout. The kitchen features butcher block countertops, tiled backsplash, crisp white cabinets & stainless steel appliances. Plenty of counter space & storage. Upstairs you will find both bedrooms with private bathrooms & walk-in closets. Both bathrooms have been remodeled with modern fixtures & quartz counters. Enjoy the easy-care laminate and tile flooring throughout. Step outside to a private courtyard with patio & privacy fence ideal for relaxing or entertaining. Just minutes from shopping, dining, and the beaches. HOA fees include lawn maintenance, swimming pool, trash
Townhouse Details
Home Type
- Townhome
Est. Annual Taxes
- $2,390
Year Built
- Built in 1983
Lot Details
- 871 Sq Ft Lot
- East Facing Home
Interior Spaces
- 1,288 Sq Ft Home
- 2-Story Property
Kitchen
- Electric Range
- Dishwasher
Bedrooms and Bathrooms
- 2 Bedrooms
Schools
- University Park Elementary School
- Stone Middle School
- Melbourne High School
Utilities
- Central Heating and Cooling System
- Cable TV Available
Listing and Financial Details
- Security Deposit $1,795
- Property Available on 3/25/25
- $80 Application Fee
- Assessor Parcel Number 28-37-05-00-00045.0-0000.00
- Seller Concessions Not Offered
Community Details
Overview
- No Home Owners Association
Pet Policy
- Pet Deposit $350
- Breed Restrictions
Map
Source: Space Coast MLS (Space Coast Association of REALTORS®)
MLS Number: 1041193
APN: 28-37-05-00-00045.0-0000.00
- 41 Piney Branch Way Unit A
- 46 Piney Branch Way Unit B
- 60 Piney Branch Way Unit C
- 53 Piney Branch Way Unit D
- 89 NW Irwin Ave
- 210 Ladybug Ct
- 153 Murano Dr
- 283 Murano Dr
- 244 Murano Dr
- 1735 W Hibicus Blvd
- 158 San Paulo Cir Unit 6-158
- 271 San Paulo Ct Unit 17271
- 109 San Paulo Cir Unit 15109
- 144 San Paulo Cir Unit 10144
- 256 San Paulo Cir Unit 11256
- 270 San Paulo Ct Unit 17270
- 329 Park Hill Blvd
- 907 Espanola Way
- 257 Mcclain Dr
- 1915 Westwood Blvd
