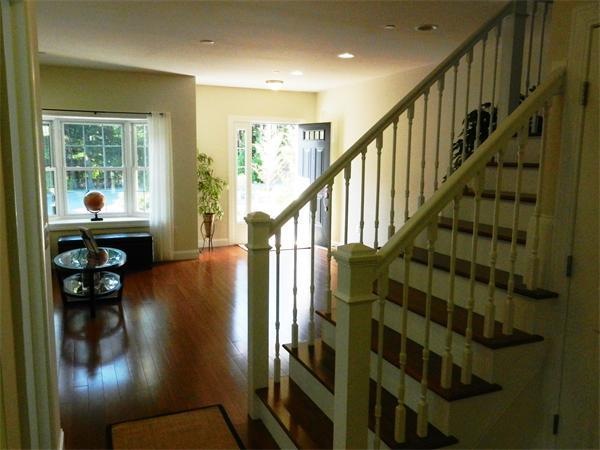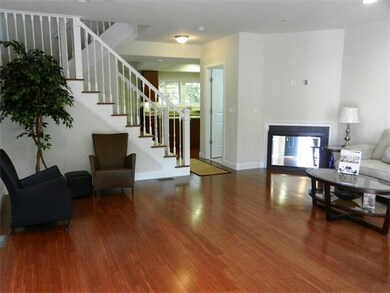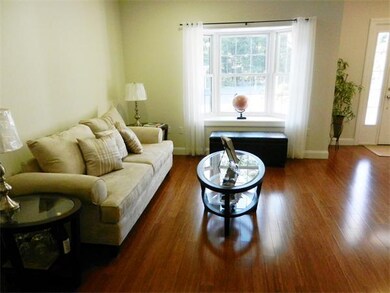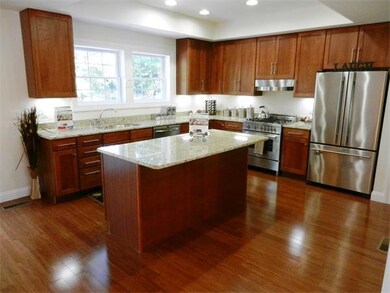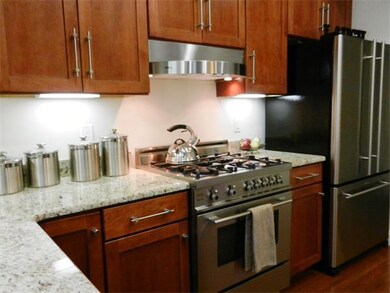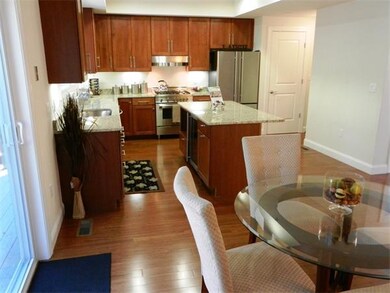41 Pyburn Rd Lynnfield, MA 01940
Highlights
- Home Theater
- Open Floorplan
- Property is near public transit
- Lynnfield High School Rated A
- Deck
- Marble Flooring
About This Home
As of August 2017This eco-friendly townhouse is more inviting than a single family. Our largest and most beautiful end unit has two bedrooms, 2.5 baths, state of the art kitchen with stainless steel, laundry on second floor and 2+ car garage spaces. Superior construction with graceful details puts this unit in a class of its own!
Co-Listed By
Carolyn Liefeld
Coldwell Banker Realty - Lynnfield License #449533241
Townhouse Details
Home Type
- Townhome
Est. Annual Taxes
- $9,999
Year Built
- Built in 2008
HOA Fees
- $340 Monthly HOA Fees
Parking
- 2 Car Garage
- Guest Parking
- Off-Street Parking
- Assigned Parking
Home Design
- Frame Construction
- Shingle Roof
Interior Spaces
- 2,673 Sq Ft Home
- 3-Story Property
- Open Floorplan
- Coffered Ceiling
- Recessed Lighting
- Insulated Windows
- Bay Window
- Sliding Doors
- Insulated Doors
- Living Room with Fireplace
- Home Theater
- Laundry on upper level
Kitchen
- Range Hood
- ENERGY STAR Qualified Refrigerator
- ENERGY STAR Qualified Dishwasher
- Wine Refrigerator
- Wine Cooler
- Stainless Steel Appliances
- ENERGY STAR Range
- Kitchen Island
Flooring
- Bamboo
- Wood
- Wall to Wall Carpet
- Marble
Bedrooms and Bathrooms
- 2 Bedrooms
- Primary bedroom located on second floor
- Walk-In Closet
- Double Vanity
Eco-Friendly Details
- Energy-Efficient Thermostat
- No or Low VOC Paint or Finish
Outdoor Features
- Deck
- Porch
Schools
- Huckleberry Elementary School
- LMS Middle School
- LHS High School
Utilities
- Forced Air Heating and Cooling System
- 2 Cooling Zones
- Heating System Uses Natural Gas
- Natural Gas Connected
- Gas Water Heater
- Private Sewer
Additional Features
- End Unit
- Property is near public transit
Listing and Financial Details
- Assessor Parcel Number 4751918
Community Details
Overview
- Association fees include insurance, maintenance structure, road maintenance, ground maintenance, snow removal, trash
- 20 Units
- Pyburn Mews Community
Amenities
- Common Area
- Shops
Recreation
- Park
- Jogging Path
Pet Policy
- Breed Restrictions
Ownership History
Purchase Details
Home Financials for this Owner
Home Financials are based on the most recent Mortgage that was taken out on this home.Purchase Details
Home Financials for this Owner
Home Financials are based on the most recent Mortgage that was taken out on this home.Map
Home Values in the Area
Average Home Value in this Area
Purchase History
| Date | Type | Sale Price | Title Company |
|---|---|---|---|
| Not Resolvable | $650,000 | -- | |
| Deed | $500,000 | -- |
Mortgage History
| Date | Status | Loan Amount | Loan Type |
|---|---|---|---|
| Open | $427,500 | New Conventional |
Property History
| Date | Event | Price | Change | Sq Ft Price |
|---|---|---|---|---|
| 08/09/2017 08/09/17 | Sold | $650,000 | -7.0% | $243 / Sq Ft |
| 06/26/2017 06/26/17 | Pending | -- | -- | -- |
| 05/30/2017 05/30/17 | For Sale | $699,000 | +39.8% | $262 / Sq Ft |
| 05/17/2013 05/17/13 | Sold | $500,000 | -1.9% | $187 / Sq Ft |
| 04/17/2013 04/17/13 | Pending | -- | -- | -- |
| 03/14/2013 03/14/13 | Price Changed | $509,900 | -3.8% | $191 / Sq Ft |
| 11/26/2012 11/26/12 | Price Changed | $529,900 | -3.6% | $198 / Sq Ft |
| 10/17/2012 10/17/12 | Price Changed | $549,900 | -3.5% | $206 / Sq Ft |
| 09/06/2012 09/06/12 | For Sale | $569,900 | -- | $213 / Sq Ft |
Tax History
| Year | Tax Paid | Tax Assessment Tax Assessment Total Assessment is a certain percentage of the fair market value that is determined by local assessors to be the total taxable value of land and additions on the property. | Land | Improvement |
|---|---|---|---|---|
| 2025 | $8,550 | $809,700 | $0 | $809,700 |
| 2024 | $8,240 | $784,000 | $0 | $784,000 |
| 2023 | $7,069 | $625,600 | $0 | $625,600 |
| 2022 | $7,501 | $625,600 | $0 | $625,600 |
| 2021 | $7,979 | $601,300 | $0 | $601,300 |
| 2020 | $8,422 | $605,000 | $0 | $605,000 |
| 2019 | $8,416 | $605,000 | $0 | $605,000 |
| 2018 | $7,166 | $520,800 | $0 | $520,800 |
| 2017 | $7,177 | $520,800 | $0 | $520,800 |
| 2016 | $7,362 | $507,700 | $0 | $507,700 |
| 2015 | $6,787 | $468,400 | $0 | $468,400 |
Source: MLS Property Information Network (MLS PIN)
MLS Number: 71432098
APN: LYNF-000051-000467-A000041
- 37 Locksley Rd
- 8 Longbow Cir
- 344 Broadway
- 325 Walnut St
- 33 Rockwood Rd
- 16 Bluejay Rd
- 11 Williams Rd
- 16 Lakeview Dr
- 9 Broadway Unit 304
- 567 Summer St
- 18 Walton St
- 21 Wildewood Dr
- 6 Fall Way
- 24 Wildewood Dr
- 37 Locust St
- 48 Pillings Pond Rd
- 5 Manter Ct
- 97 Water St
- 28 Highland Ave
- 410 Salem St Unit 1104
