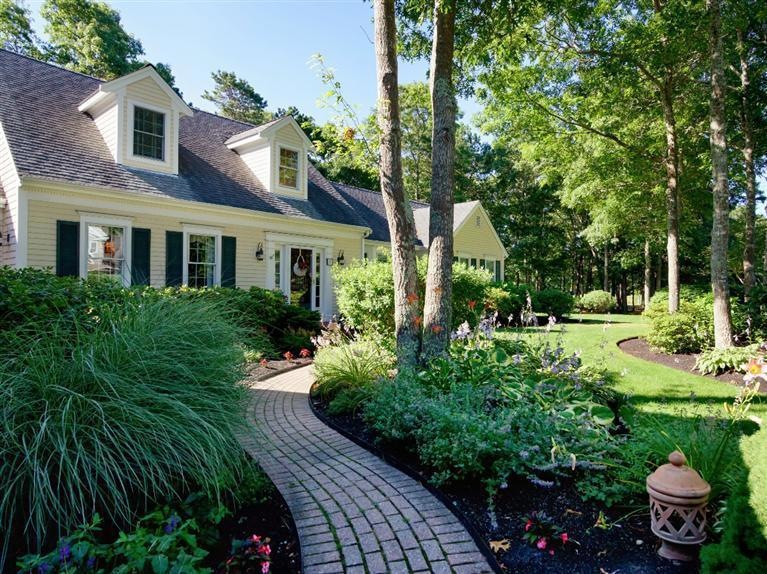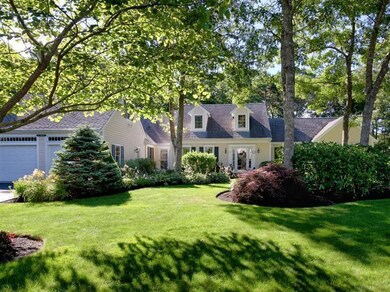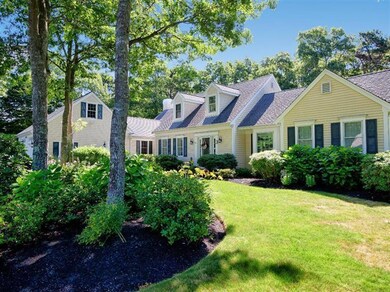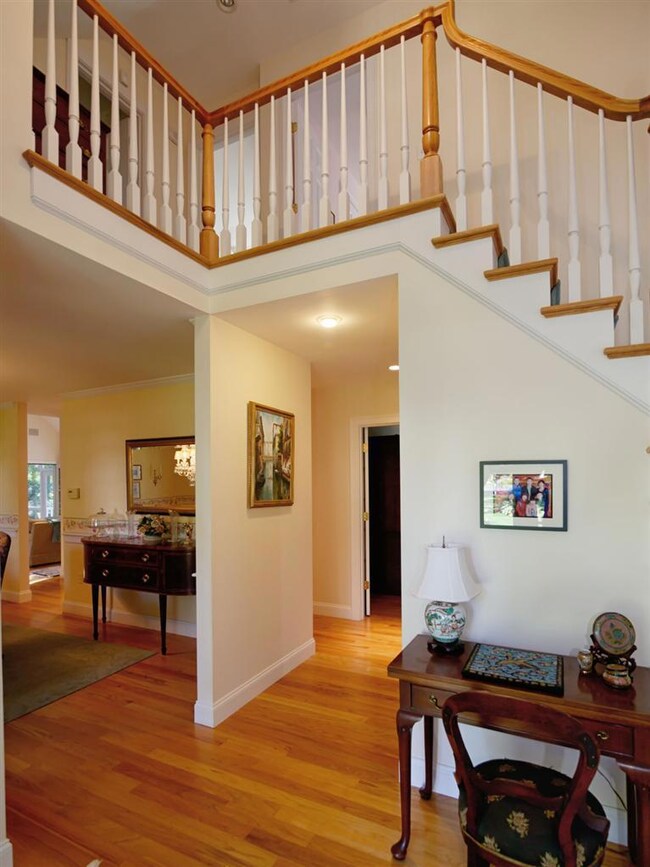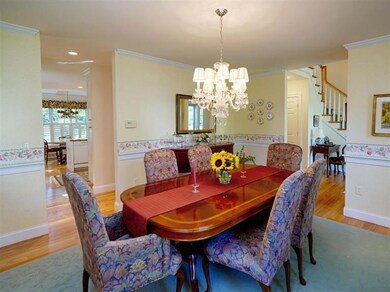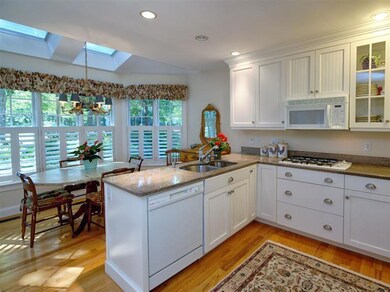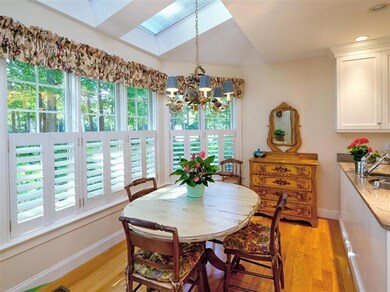
41 Reflection Dr Sandwich, MA 02563
Sandwich NeighborhoodHighlights
- On Golf Course
- Spa
- Deck
- Medical Services
- Cape Cod Architecture
- Wooded Lot
About This Home
As of January 2016Built by Respected Peter Pometti this architecturally sited 3 Bedroom, 3 Bath Contemporary Cape with views of the 12 Fairway of the Ridge Club offers the discriminating buyer the opportunity to own in a desirable Gated Community where living is easy. The generous sun lit granite kitchen and family room with fireplace expands to a 30 foot deck overlooking lovely landscaped gardens. Two additional bedrooms on the second level offer privacy for guests with a shared bath. A screened in porch offers special seasonal living area. The over sized garage accommodates the golf cart as well as two vehicles with expansion possibilities above. Enjoy the amenities of Golf, Pool, Tennis and a Club House that boast a fine chef and inviting menu. Only an hour from Boston and Providence this fine home is suitable for summer retreat or Year Round Livin
Last Agent to Sell the Property
Jane Bodrie
Sotheby's International Realty Listed on: 04/28/2015
Last Buyer's Agent
Ann Quinlin
LAER Realty Partners
Home Details
Home Type
- Single Family
Est. Annual Taxes
- $10,121
Year Built
- Built in 2000
Lot Details
- 0.49 Acre Lot
- Property fronts a private road
- On Golf Course
- Near Conservation Area
- Interior Lot
- Level Lot
- Sprinkler System
- Cleared Lot
- Wooded Lot
- Yard
- Property is zoned R-2
Parking
- 2 Car Attached Garage
- Driveway
- Open Parking
Home Design
- Cape Cod Architecture
- Poured Concrete
- Pitched Roof
- Asphalt Roof
- Shingle Siding
- Concrete Perimeter Foundation
- Clapboard
Interior Spaces
- 2,756 Sq Ft Home
- 2-Story Property
- Sound System
- Built-In Features
- Cathedral Ceiling
- Ceiling Fan
- 1 Fireplace
- Dining Room
- Screened Porch
- Home Security System
- Property Views
Kitchen
- Breakfast Area or Nook
- Built-In Oven
- Microwave
- Dishwasher
Flooring
- Wood
- Carpet
- Tile
Bedrooms and Bathrooms
- 3 Bedrooms
- Primary Bedroom on Main
- Cedar Closet
- Linen Closet
- Walk-In Closet
- 3 Full Bathrooms
- Dual Vanity Sinks in Primary Bathroom
- Spa Bath
Laundry
- Laundry Room
- Laundry on main level
- Washer
- Gas Dryer
Basement
- Basement Fills Entire Space Under The House
- Interior Basement Entry
Outdoor Features
- Spa
- Deck
- Patio
Location
- Property is near place of worship
- Property is near shops
- Property is near a golf course
Utilities
- Forced Air Heating and Cooling System
- Gas Water Heater
Listing and Financial Details
- Assessor Parcel Number 09309
Community Details
Overview
- Property has a Home Owners Association
- The Ridge Club Subdivision
Amenities
- Medical Services
- Common Area
Recreation
- Community Playground
Security
- Security Service
Ownership History
Purchase Details
Purchase Details
Home Financials for this Owner
Home Financials are based on the most recent Mortgage that was taken out on this home.Purchase Details
Home Financials for this Owner
Home Financials are based on the most recent Mortgage that was taken out on this home.Similar Homes in the area
Home Values in the Area
Average Home Value in this Area
Purchase History
| Date | Type | Sale Price | Title Company |
|---|---|---|---|
| Deed | -- | -- | |
| Not Resolvable | $550,000 | -- | |
| Deed | $135,000 | -- |
Mortgage History
| Date | Status | Loan Amount | Loan Type |
|---|---|---|---|
| Previous Owner | $417,000 | Purchase Money Mortgage | |
| Previous Owner | $460,000 | Adjustable Rate Mortgage/ARM | |
| Previous Owner | $300,000 | No Value Available | |
| Previous Owner | $300,000 | No Value Available | |
| Previous Owner | $50,000 | No Value Available | |
| Previous Owner | $400,000 | No Value Available |
Property History
| Date | Event | Price | Change | Sq Ft Price |
|---|---|---|---|---|
| 05/12/2025 05/12/25 | Pending | -- | -- | -- |
| 05/07/2025 05/07/25 | For Sale | $1,199,990 | +118.2% | $451 / Sq Ft |
| 01/15/2016 01/15/16 | Sold | $550,000 | -21.3% | $200 / Sq Ft |
| 01/13/2016 01/13/16 | Pending | -- | -- | -- |
| 04/28/2015 04/28/15 | For Sale | $699,000 | -- | $254 / Sq Ft |
Tax History Compared to Growth
Tax History
| Year | Tax Paid | Tax Assessment Tax Assessment Total Assessment is a certain percentage of the fair market value that is determined by local assessors to be the total taxable value of land and additions on the property. | Land | Improvement |
|---|---|---|---|---|
| 2025 | $10,253 | $970,000 | $193,600 | $776,400 |
| 2024 | $10,254 | $949,400 | $172,800 | $776,600 |
| 2023 | $10,027 | $871,900 | $157,100 | $714,800 |
| 2022 | $9,273 | $704,600 | $140,300 | $564,300 |
| 2021 | $8,844 | $642,300 | $141,000 | $501,300 |
| 2020 | $9,201 | $643,000 | $161,700 | $481,300 |
| 2019 | $9,169 | $640,300 | $205,800 | $434,500 |
| 2018 | $8,443 | $590,800 | $181,700 | $409,100 |
| 2017 | $9,410 | $630,300 | $211,500 | $418,800 |
| 2016 | $9,083 | $627,700 | $209,500 | $418,200 |
| 2015 | $9,348 | $630,800 | $221,000 | $409,800 |
Agents Affiliated with this Home
-
J
Seller's Agent in 2016
Jane Bodrie
Sotheby's International Realty
-
A
Buyer's Agent in 2016
Ann Quinlin
LAER Realty Partners
Map
Source: Cape Cod & Islands Association of REALTORS®
MLS Number: 21503865
APN: SAND-000009-000309
- 275 Lake Shore Dr
- 66 Holly Ridge Dr
- 85 Reflection Dr
- 4 Inkberry Cir
- 13 Quail Hollow Cir
- 14 Sarah Lawrence Rd
- 157 Mockingbird Ln
- 23 Open Space Dr
- 193-2 Country Club Rd
- 193-1 Country Club Rd
- 17 Greenway Cir
- 10 Wintergreen Ln
- 68 Harlow Rd
- 314 Meiggs Backus Rd
- 29 Boardley Rd
- 62 Santuit Pond Rd
- 92 Santuit Pond Rd
- 24 Powderhorn Way
- 241 Olde Homestead Dr
