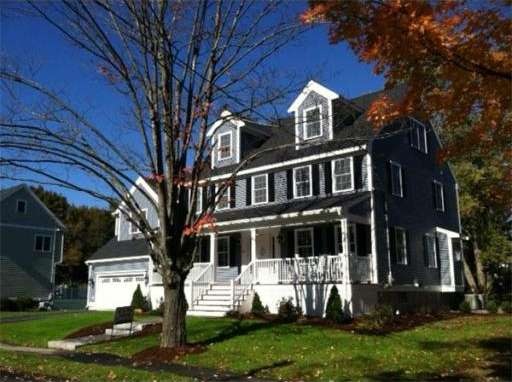
41 Richards Rd Reading, MA 01867
About This Home
As of October 2012NEW CONSTRUCTION! You will not find another home in Reading like this at this price! Custom Colonial features 8 Rooms, 4 bdrms & 2 1/2 baths, built and designed by renowned Builder. Open concept living, 1st floor hardwood floors,Front to back family room with gas fireplace. Master bedroom suite with amazing walk in closet, master bath and vaulted ceilings. ESTABLISHED neighbhorhood surrounded by comparable homes. Fantastic flat 15K sq ft lot.
Home Details
Home Type
Single Family
Est. Annual Taxes
$15,871
Year Built
2012
Lot Details
0
Listing Details
- Lot Description: Paved Drive
- Special Features: NewHome
- Property Sub Type: Detached
- Year Built: 2012
Interior Features
- Has Basement: No
- Fireplaces: 1
- Primary Bathroom: Yes
- Number of Rooms: 8
- Amenities: Public Transportation, Shopping, Park, Public School
- Electric: Circuit Breakers, 200 Amps
- Energy: Insulated Windows, Insulated Doors
- Flooring: Wall to Wall Carpet, Hardwood
- Insulation: Full
- Interior Amenities: Cable Available, Walk-up Attic
- Bedroom 2: Second Floor, 11X12
- Bedroom 3: Second Floor, 11X11
- Bedroom 4: Second Floor, 11X12
- Bathroom #1: First Floor
- Bathroom #2: Second Floor
- Bathroom #3: Second Floor
- Kitchen: First Floor, 16X22
- Laundry Room: First Floor
- Living Room: First Floor, 11X12
- Master Bedroom: Second Floor, 12X16
- Master Bedroom Description: Full Bath, Walk-in Closet, Wall to Wall Carpet
- Family Room: First Floor, 12X24
Exterior Features
- Construction: Frame
- Exterior: Vinyl
- Exterior Features: Deck - Composite
- Foundation: Poured Concrete
Garage/Parking
- Garage Parking: Attached
- Garage Spaces: 2
- Parking: Off-Street, Tandem
- Parking Spaces: 6
Utilities
- Cooling Zones: 2
- Heat Zones: 2
Similar Homes in Reading, MA
Home Values in the Area
Average Home Value in this Area
Mortgage History
| Date | Status | Loan Amount | Loan Type |
|---|---|---|---|
| Closed | $100,000 | Stand Alone Refi Refinance Of Original Loan | |
| Closed | $680,000 | Adjustable Rate Mortgage/ARM | |
| Closed | $100,000 | Credit Line Revolving | |
| Closed | $610,000 | Purchase Money Mortgage | |
| Closed | $400,000 | No Value Available | |
| Closed | $25,000 | No Value Available |
Property History
| Date | Event | Price | Change | Sq Ft Price |
|---|---|---|---|---|
| 10/19/2012 10/19/12 | Sold | $785,000 | 0.0% | $349 / Sq Ft |
| 10/19/2012 10/19/12 | Price Changed | $785,000 | +19.0% | $349 / Sq Ft |
| 04/14/2012 04/14/12 | Pending | -- | -- | -- |
| 02/18/2012 02/18/12 | For Sale | $659,900 | +127.6% | $293 / Sq Ft |
| 02/17/2012 02/17/12 | Sold | $290,000 | -6.5% | $325 / Sq Ft |
| 01/13/2012 01/13/12 | Pending | -- | -- | -- |
| 01/11/2012 01/11/12 | For Sale | $310,000 | -- | $348 / Sq Ft |
Tax History Compared to Growth
Tax History
| Year | Tax Paid | Tax Assessment Tax Assessment Total Assessment is a certain percentage of the fair market value that is determined by local assessors to be the total taxable value of land and additions on the property. | Land | Improvement |
|---|---|---|---|---|
| 2025 | $15,871 | $1,393,400 | $500,800 | $892,600 |
| 2024 | $15,687 | $1,338,500 | $481,100 | $857,400 |
| 2023 | $15,195 | $1,206,900 | $433,800 | $773,100 |
| 2022 | $14,624 | $1,097,100 | $394,300 | $702,800 |
| 2021 | $5,760 | $1,058,900 | $377,800 | $681,100 |
| 2020 | $14,057 | $1,007,700 | $359,600 | $648,100 |
| 2019 | $13,658 | $959,800 | $342,500 | $617,300 |
| 2018 | $12,586 | $905,200 | $323,000 | $582,200 |
| 2017 | $11,980 | $853,900 | $304,700 | $549,200 |
| 2016 | $12,976 | $894,900 | $273,000 | $621,900 |
| 2015 | $12,157 | $827,000 | $252,300 | $574,700 |
| 2014 | $11,779 | $799,100 | $243,800 | $555,300 |
Agents Affiliated with this Home
-
Chuha & Scouten Team
C
Seller's Agent in 2012
Chuha & Scouten Team
Leading Edge Real Estate
34 in this area
150 Total Sales
-
P
Seller's Agent in 2012
Patricia Black
Premier Realty Group, Inc.
-
Kim Perrotti

Buyer's Agent in 2012
Kim Perrotti
Leading Edge Real Estate
(781) 254-5527
2 in this area
137 Total Sales
Map
Source: MLS Property Information Network (MLS PIN)
MLS Number: 71340256
APN: READ-000035-000000-000021
- 96 Wakefield St
- 0 Charles St Unit 72374573
- 122 Charles St
- 41 Winter St
- 14 Carriage Ln
- 10 Thorndike St
- 18 Libby Ave
- 877 Main St
- 64 Haverhill St
- 863 Main St
- 261 Salem St Unit 4
- 20 Eaton St
- 36 Bay State Rd
- 34 Torre St
- 2 John St
- 26 Harvest Rd
- 22 Union St Unit 3
- 16 Elm St
- 9 Brentwood Dr
- 52 Sanborn St Unit 1


