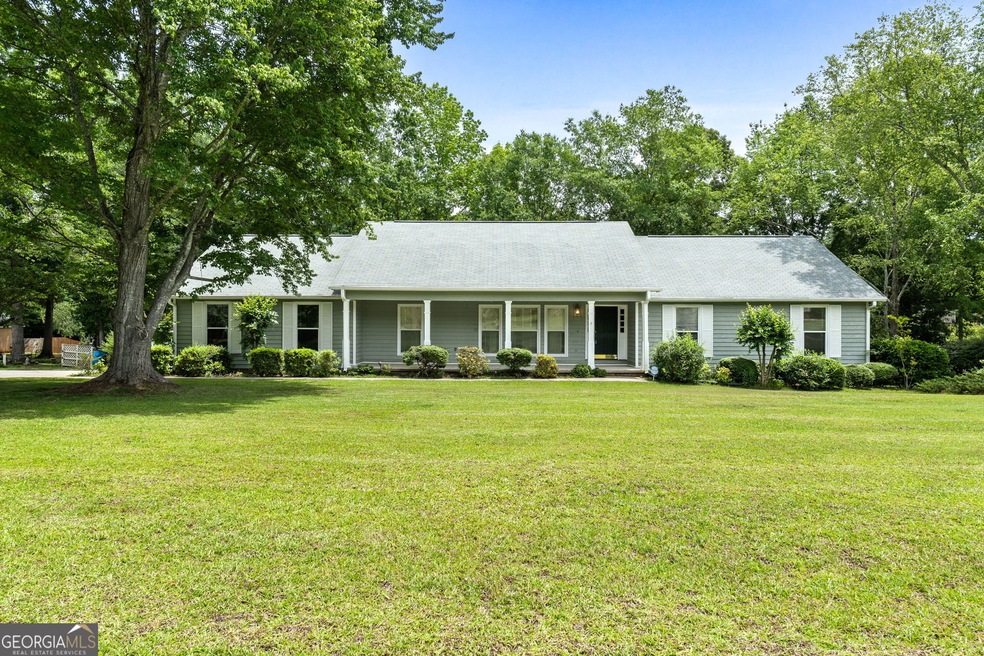Welcome to 41 Ridgewood Cir! They don't build them like this anymore! Meticulously maintained and full of character, this spacious 3-bedroom, 2-bathroom home offers quality craftsmanship throughout. From vaulted ceilings and beautiful custom crown molding, to solid wood cabinetry, every detail reflects timeless design and care. The heart of the home is the large living room, featuring a stunning stone fireplace that serves as a warm and inviting focal point; perfect for cozy evenings and entertaining guests. Enjoy generously sized rooms and a well-thought-out floor plan, including a large kitchen with an abundance of cabinet space, a 5-burner gas range, double oven, and cozy eat-in breakfast area - perfect for family gatherings and entertaining. The oversized laundry room, conveniently located off the kitchen and two-car garage, adds to the home's functionality. The primary suite is a true retreat, featuring a large walk-in closet, double vanity, and a stunning upgraded tile walk-in shower. Newer windows throughout the home flood each room with natural light, while the welcoming rocking chair front porch and expansive screened-in back porch offer ideal spaces to relax and enjoy the outdoors. Additional updates include recent soft washing of the roof, home exterior, and all concrete surfaces, leaving everything looking fresh and well-cared-for. Situated on a beautifully landscaped corner lot just under an acre, in a highly sought-after neighborhood, this home offers space, charm, and enduring quality. Don't miss the opportunity to own a home where craftsmanship meets comfort - schedule your private tour today!

