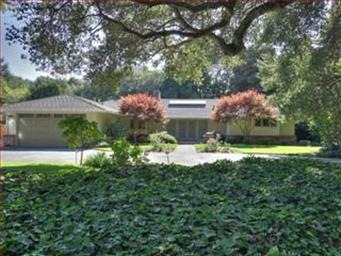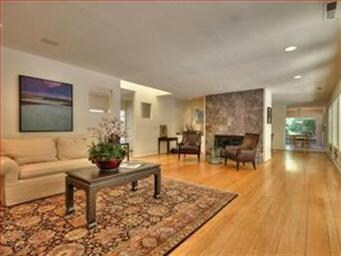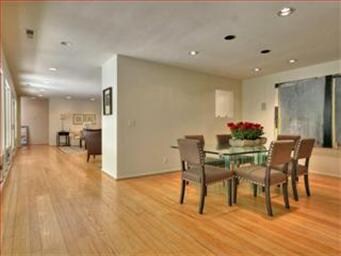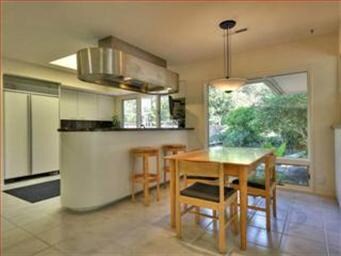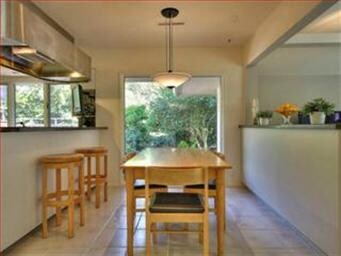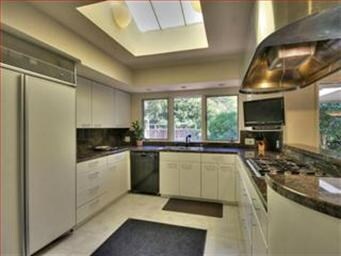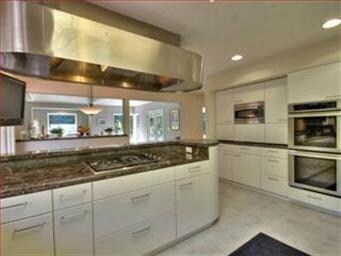
41 Rosewood Dr Atherton, CA 94027
Lindenwood NeighborhoodEstimated Value: $6,249,000 - $6,539,000
Highlights
- Private Pool
- Primary Bedroom Suite
- Living Room with Fireplace
- Laurel Elementary School Rated A
- Contemporary Architecture
- Wood Flooring
About This Home
As of December 2012Updated ranch home with a contemporary feel. Expansive windows and French doors to the garden and pool. Sep. DR, FR adjoins eat in kitchen. Chef’s kitchen with Granite counters, tile flooring and designer touches. Cathedral ceiling, double paned windows. Located on a Beautiful treed lined street in Lindenwood.
Home Details
Home Type
- Single Family
Est. Annual Taxes
- $43,381
Year Built
- Built in 1949
Lot Details
- Fenced
- Level Lot
- Sprinklers on Timer
- Zoning described as R100
Parking
- 2 Car Garage
- Garage Door Opener
- Off-Street Parking
Home Design
- Contemporary Architecture
- Composition Roof
- Concrete Perimeter Foundation
Interior Spaces
- 2,970 Sq Ft Home
- 1-Story Property
- High Ceiling
- Skylights
- Wood Burning Fireplace
- Double Pane Windows
- Formal Entry
- Separate Family Room
- Living Room with Fireplace
- Formal Dining Room
- Utility Room
- Gas Dryer Hookup
Kitchen
- Eat-In Kitchen
- Breakfast Bar
- Built-In Self-Cleaning Oven
- Microwave
- Dishwasher
- Disposal
Flooring
- Wood
- Tile
- Vinyl
Bedrooms and Bathrooms
- 4 Bedrooms
- Primary Bedroom Suite
- Hydromassage or Jetted Bathtub
- Bathtub with Shower
- Walk-in Shower
Pool
- Private Pool
- Solar Heated Pool
Utilities
- Forced Air Heating and Cooling System
- Sewer Within 50 Feet
Listing and Financial Details
- Assessor Parcel Number 061-102-040
Ownership History
Purchase Details
Purchase Details
Purchase Details
Home Financials for this Owner
Home Financials are based on the most recent Mortgage that was taken out on this home.Purchase Details
Home Financials for this Owner
Home Financials are based on the most recent Mortgage that was taken out on this home.Purchase Details
Purchase Details
Home Financials for this Owner
Home Financials are based on the most recent Mortgage that was taken out on this home.Similar Homes in Atherton, CA
Home Values in the Area
Average Home Value in this Area
Purchase History
| Date | Buyer | Sale Price | Title Company |
|---|---|---|---|
| Jilani Roshan | -- | None Available | |
| Cadoret Manier Patrick Gerard | -- | None Available | |
| Cadoret Manier Onaiza | $3,100,000 | First American Title Company | |
| Low Dennis | -- | Chicago Title Insurance Comp | |
| Low Dennis | -- | Chicago Title Insurance Comp | |
| Low Dennis | -- | -- |
Mortgage History
| Date | Status | Borrower | Loan Amount |
|---|---|---|---|
| Closed | Cadoret Manier Onaiza | $800,000 | |
| Closed | Cadoret Manier Onaiza | $800,000 | |
| Previous Owner | Low Dennis | $640,000 | |
| Previous Owner | Low Dennis | $640,000 | |
| Previous Owner | Low Dennis | $1,070,000 | |
| Previous Owner | Low Dennis | $250,000 | |
| Previous Owner | Low Dennis | $250,000 | |
| Previous Owner | Low Dennis | $1,100,000 | |
| Previous Owner | Low Dennis | $1,000,000 | |
| Previous Owner | Low Dennis | $650,000 | |
| Previous Owner | Low Dennis | $650,000 | |
| Previous Owner | Low Dennis | $100,000 | |
| Previous Owner | Low Dennis | $645,000 | |
| Previous Owner | Low Dennis | $560,000 | |
| Previous Owner | Low Dennis | $150,000 |
Property History
| Date | Event | Price | Change | Sq Ft Price |
|---|---|---|---|---|
| 12/28/2012 12/28/12 | Sold | $3,100,000 | -5.9% | $1,044 / Sq Ft |
| 12/10/2012 12/10/12 | Pending | -- | -- | -- |
| 11/21/2012 11/21/12 | Price Changed | $3,295,000 | -4.5% | $1,109 / Sq Ft |
| 10/22/2012 10/22/12 | For Sale | $3,450,000 | 0.0% | $1,162 / Sq Ft |
| 10/12/2012 10/12/12 | Pending | -- | -- | -- |
| 09/28/2012 09/28/12 | Price Changed | $3,450,000 | -4.0% | $1,162 / Sq Ft |
| 09/10/2012 09/10/12 | For Sale | $3,595,000 | -- | $1,210 / Sq Ft |
Tax History Compared to Growth
Tax History
| Year | Tax Paid | Tax Assessment Tax Assessment Total Assessment is a certain percentage of the fair market value that is determined by local assessors to be the total taxable value of land and additions on the property. | Land | Improvement |
|---|---|---|---|---|
| 2023 | $43,381 | $3,669,186 | $3,550,829 | $118,357 |
| 2022 | $41,507 | $3,597,242 | $3,481,205 | $116,037 |
| 2021 | $40,700 | $3,526,709 | $3,412,947 | $113,762 |
| 2020 | $40,367 | $3,490,548 | $3,377,952 | $112,596 |
| 2019 | $39,941 | $3,422,107 | $3,311,718 | $110,389 |
| 2018 | $38,955 | $3,355,008 | $3,246,783 | $108,225 |
| 2017 | $39,130 | $3,289,224 | $3,183,121 | $106,103 |
| 2016 | $38,153 | $3,224,730 | $3,120,707 | $104,023 |
| 2015 | $37,806 | $3,176,293 | $3,073,832 | $102,461 |
| 2014 | $37,091 | $3,114,074 | $3,013,620 | $100,454 |
Agents Affiliated with this Home
-
Sue Crawford

Seller's Agent in 2012
Sue Crawford
Coldwell Banker Realty
(650) 566-5341
3 in this area
19 Total Sales
-
Doug Gonzalez

Buyer's Agent in 2012
Doug Gonzalez
Coldwell Banker Realty
(650) 566-5324
1 in this area
73 Total Sales
Map
Source: MLSListings
MLS Number: ML81233436
APN: 061-102-040
