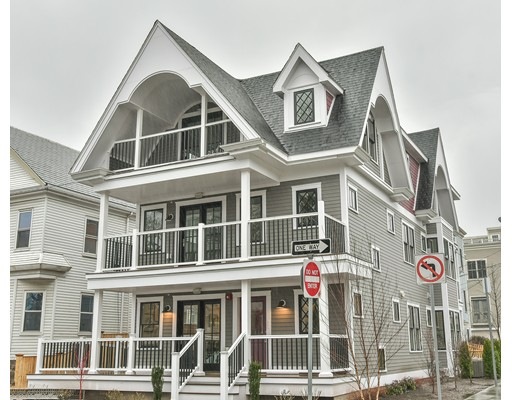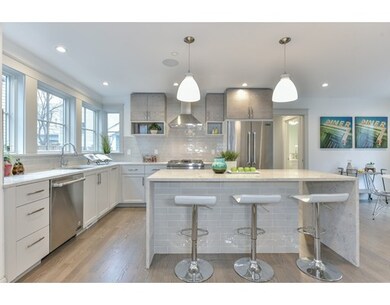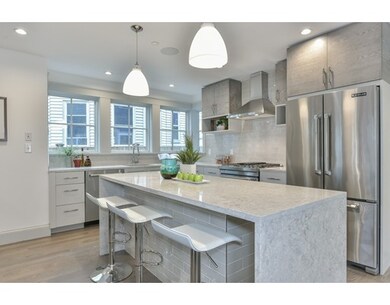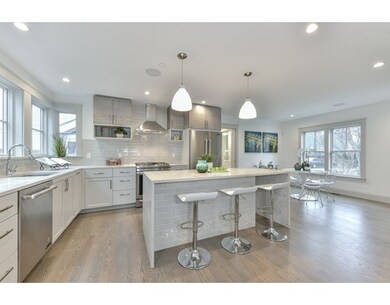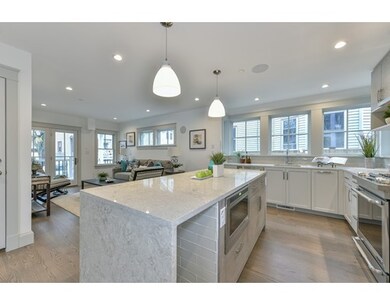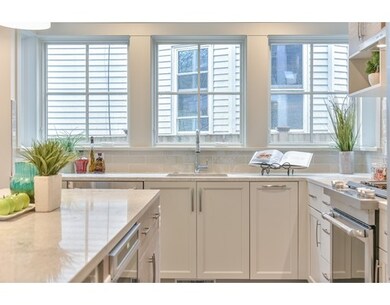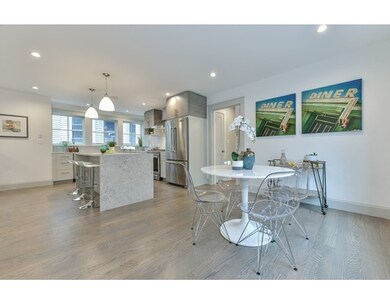
41 Rossmore Rd Unit 2 Boston, MA 02130
Jamaica Plain NeighborhoodAbout This Home
As of October 2024Architecturally significant New Construction in Stony Brook neighborhood. Enjoy cutting edge & unique interior design, open floor plan 2 bedrooms plus study, and 2 full baths. In-unit laundry, master suite offers double closets, balcony, master bath with double vanity sinks, glass shower. Living room opens to large covered front deck to enjoy year round. Driveway parking, huge storage rooms in basement with easy access from exterior, security system, bluetooth audio system, designer lighting throughout, thoughtful pocket doors and much more. Sophisticated & modern inspiration from these new units by respected JP builder. Pet friendly, builders warranty. Showings: Launch party 5-7pm Thurs 4/6, Fri by apt, Open Houses Sat 1:30-2:30, Sun 2-3pm. Any offers reviewed Mon 4/10 4pm.
Last Buyer's Agent
Ellen, Janis and Josh Real Estate Tea
RE/MAX Real Estate Center
Ownership History
Purchase Details
Home Financials for this Owner
Home Financials are based on the most recent Mortgage that was taken out on this home.Purchase Details
Home Financials for this Owner
Home Financials are based on the most recent Mortgage that was taken out on this home.Purchase Details
Home Financials for this Owner
Home Financials are based on the most recent Mortgage that was taken out on this home.Similar Homes in the area
Home Values in the Area
Average Home Value in this Area
Purchase History
| Date | Type | Sale Price | Title Company |
|---|---|---|---|
| Condominium Deed | $820,000 | None Available | |
| Condominium Deed | $820,000 | None Available | |
| Not Resolvable | $730,000 | -- | |
| Not Resolvable | $703,000 | -- |
Mortgage History
| Date | Status | Loan Amount | Loan Type |
|---|---|---|---|
| Open | $656,000 | Purchase Money Mortgage | |
| Closed | $656,000 | Purchase Money Mortgage | |
| Previous Owner | $375,000 | Stand Alone Refi Refinance Of Original Loan | |
| Previous Owner | $485,000 | New Conventional | |
| Previous Owner | $100,000 | New Conventional | |
| Previous Owner | $527,250 | Stand Alone Refi Refinance Of Original Loan |
Property History
| Date | Event | Price | Change | Sq Ft Price |
|---|---|---|---|---|
| 10/04/2024 10/04/24 | Sold | $820,000 | -1.1% | $808 / Sq Ft |
| 08/28/2024 08/28/24 | Pending | -- | -- | -- |
| 08/15/2024 08/15/24 | For Sale | $829,000 | +13.6% | $817 / Sq Ft |
| 09/18/2019 09/18/19 | Sold | $730,000 | -1.2% | $719 / Sq Ft |
| 07/30/2019 07/30/19 | Pending | -- | -- | -- |
| 07/11/2019 07/11/19 | Price Changed | $739,000 | -1.3% | $728 / Sq Ft |
| 06/19/2019 06/19/19 | For Sale | $749,000 | +6.5% | $738 / Sq Ft |
| 05/25/2017 05/25/17 | Sold | $703,000 | +9.9% | $693 / Sq Ft |
| 04/11/2017 04/11/17 | Pending | -- | -- | -- |
| 04/10/2017 04/10/17 | For Sale | $639,900 | -- | $630 / Sq Ft |
Tax History Compared to Growth
Tax History
| Year | Tax Paid | Tax Assessment Tax Assessment Total Assessment is a certain percentage of the fair market value that is determined by local assessors to be the total taxable value of land and additions on the property. | Land | Improvement |
|---|---|---|---|---|
| 2025 | $8,609 | $743,400 | $0 | $743,400 |
| 2024 | $8,098 | $742,900 | $0 | $742,900 |
| 2023 | $7,596 | $707,300 | $0 | $707,300 |
| 2022 | $7,259 | $667,200 | $0 | $667,200 |
| 2021 | $6,781 | $635,500 | $0 | $635,500 |
| 2020 | $6,241 | $591,000 | $0 | $591,000 |
| 2019 | $5,988 | $568,100 | $0 | $568,100 |
Agents Affiliated with this Home
-
Stephen Lussier

Seller's Agent in 2024
Stephen Lussier
Arborview Realty Inc.
(617) 943-9500
59 in this area
69 Total Sales
-
Melony Swasey

Buyer's Agent in 2024
Melony Swasey
Gibson Sotheby's International Realty
(617) 971-7080
70 in this area
188 Total Sales
-

Seller's Agent in 2019
Delince Louis
Redfin Corp.
(617) 501-0881
-
K
Buyer's Agent in 2019
Kathryn Gustafson
Arborview Realty Inc.
-
E
Buyer's Agent in 2017
Ellen, Janis and Josh Real Estate Tea
RE/MAX Real Estate Center
Map
Source: MLS Property Information Network (MLS PIN)
MLS Number: 72143836
APN: 1102738004
- 54 Rossmore Rd
- 10 Plainfield St
- 111 Williams St Unit 2
- 111 Williams St Unit 3
- 111 Williams St Unit 1
- 75 Rossmore Rd Unit 5
- 63-65 Brookley Rd Unit 3
- 69 Williams St Unit 3
- 69 Williams St Unit 4
- 66 Williams St
- 89 Brookley Rd Unit 3
- 21 Gartland St Unit 2
- 3531 Washington St Unit 501
- 3531 Washington St Unit 207
- 3531 Washington St Unit 419
- 3531 Washington St Unit 507
- 60 Williams St Unit 402
- 14 Gartland St Unit 1
- 42 Lourdes Ave Unit 3
- 461 Arborway Unit 2
