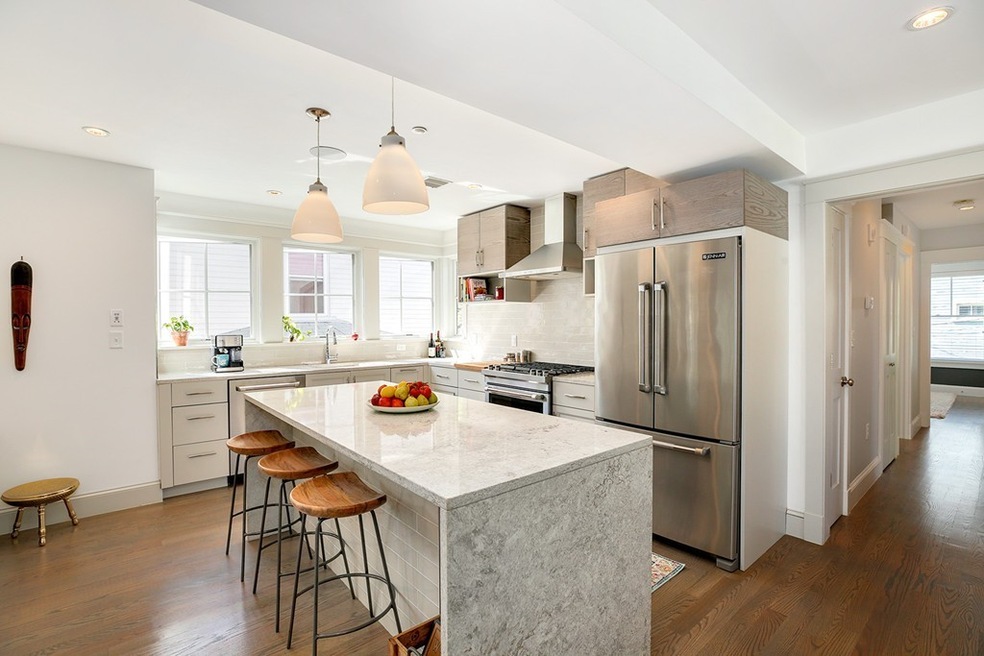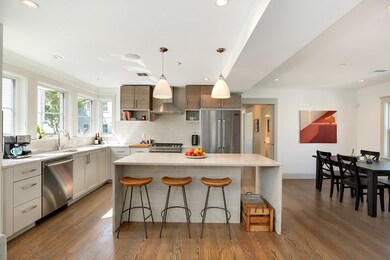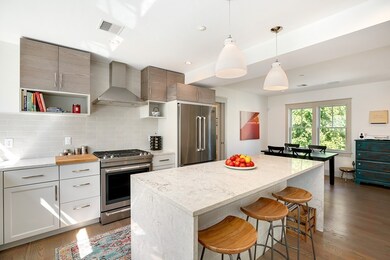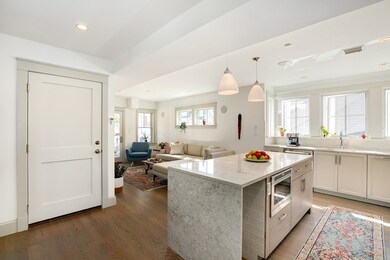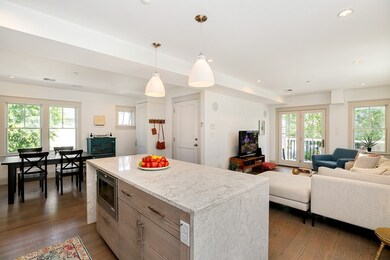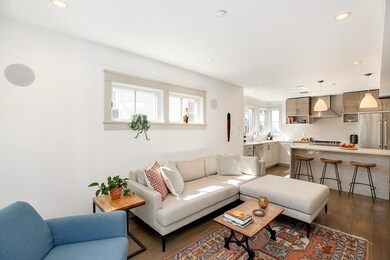
41 Rossmore Rd Unit 2 Boston, MA 02130
Jamaica Plain NeighborhoodHighlights
- Open Floorplan
- Wood Flooring
- Home Office
- Deck
- Solid Surface Countertops
- Covered patio or porch
About This Home
As of October 2024Fantastic Stony Brook Locale. This absolutely stunning & sophisticated newly built (2017) 2 bedroom/2 bath unit w/ bonus study/office and parking offers modern designer finishes, gorgeous hardwoods, spacious rooms and amazing natural light. The open living & dining area provides a perfect space for entertaining. Modern kitchen features custom cabinetry, Jenn Air appliances, quartz counters centered around a sleek island. The spacious master bedroom is complete with double closets, an enviable en-suite bath w/double vanity, glass shower, Toto and deluxe fixtures. Enjoy the outdoors with 2 private balconies providing tranquil outdoor space for relaxation. Central A/C, in-unit laundry, Bluetooth audio, & spacious basement storage complete this incredible unit. The well managed pet friendly association is ideally located between the Arboretum and Franklin Park while being a short distance to numerous T options, Centre Street shops and restaurants, and the best of JP. A true gem!
Last Agent to Sell the Property
Delince Louis
Redfin Corp. Listed on: 06/19/2019

Last Buyer's Agent
Kathryn Gustafson
Arborview Realty Inc.
Property Details
Home Type
- Condominium
Est. Annual Taxes
- $5,988
Year Built
- Built in 2017
HOA Fees
- $205 Monthly HOA Fees
Home Design
- Shingle Roof
Interior Spaces
- 1,015 Sq Ft Home
- 1-Story Property
- Open Floorplan
- Insulated Windows
- French Doors
- Insulated Doors
- Home Office
- Home Security System
Kitchen
- Range with Range Hood
- Microwave
- ENERGY STAR Qualified Refrigerator
- Freezer
- ENERGY STAR Qualified Dishwasher
- Stainless Steel Appliances
- Kitchen Island
- Solid Surface Countertops
- Disposal
Flooring
- Wood
- Ceramic Tile
Bedrooms and Bathrooms
- 2 Bedrooms
- Primary bedroom located on second floor
- Dual Closets
- 2 Full Bathrooms
- Double Vanity
Laundry
- Laundry in unit
- ENERGY STAR Qualified Dryer
- ENERGY STAR Qualified Washer
Parking
- 1 Car Parking Space
- Off-Street Parking
Outdoor Features
- Balcony
- Deck
- Covered patio or porch
Utilities
- Forced Air Heating and Cooling System
- Heating System Uses Natural Gas
- 100 Amp Service
- Gas Water Heater
Additional Features
- Level Entry For Accessibility
- Two or More Common Walls
Listing and Financial Details
- Assessor Parcel Number W:11 P:02738 S:004,5043736
Community Details
Overview
- Association fees include water, sewer, insurance, maintenance structure, ground maintenance, snow removal, reserve funds
- 3 Units
Pet Policy
- Pets Allowed
Security
- Storm Windows
Ownership History
Purchase Details
Home Financials for this Owner
Home Financials are based on the most recent Mortgage that was taken out on this home.Purchase Details
Home Financials for this Owner
Home Financials are based on the most recent Mortgage that was taken out on this home.Purchase Details
Home Financials for this Owner
Home Financials are based on the most recent Mortgage that was taken out on this home.Similar Homes in the area
Home Values in the Area
Average Home Value in this Area
Purchase History
| Date | Type | Sale Price | Title Company |
|---|---|---|---|
| Condominium Deed | $820,000 | None Available | |
| Condominium Deed | $820,000 | None Available | |
| Not Resolvable | $730,000 | -- | |
| Not Resolvable | $703,000 | -- |
Mortgage History
| Date | Status | Loan Amount | Loan Type |
|---|---|---|---|
| Open | $656,000 | Purchase Money Mortgage | |
| Closed | $656,000 | Purchase Money Mortgage | |
| Previous Owner | $375,000 | Stand Alone Refi Refinance Of Original Loan | |
| Previous Owner | $485,000 | New Conventional | |
| Previous Owner | $100,000 | New Conventional | |
| Previous Owner | $527,250 | Stand Alone Refi Refinance Of Original Loan |
Property History
| Date | Event | Price | Change | Sq Ft Price |
|---|---|---|---|---|
| 10/04/2024 10/04/24 | Sold | $820,000 | -1.1% | $808 / Sq Ft |
| 08/28/2024 08/28/24 | Pending | -- | -- | -- |
| 08/15/2024 08/15/24 | For Sale | $829,000 | +13.6% | $817 / Sq Ft |
| 09/18/2019 09/18/19 | Sold | $730,000 | -1.2% | $719 / Sq Ft |
| 07/30/2019 07/30/19 | Pending | -- | -- | -- |
| 07/11/2019 07/11/19 | Price Changed | $739,000 | -1.3% | $728 / Sq Ft |
| 06/19/2019 06/19/19 | For Sale | $749,000 | +6.5% | $738 / Sq Ft |
| 05/25/2017 05/25/17 | Sold | $703,000 | +9.9% | $693 / Sq Ft |
| 04/11/2017 04/11/17 | Pending | -- | -- | -- |
| 04/10/2017 04/10/17 | For Sale | $639,900 | -- | $630 / Sq Ft |
Tax History Compared to Growth
Tax History
| Year | Tax Paid | Tax Assessment Tax Assessment Total Assessment is a certain percentage of the fair market value that is determined by local assessors to be the total taxable value of land and additions on the property. | Land | Improvement |
|---|---|---|---|---|
| 2025 | $8,609 | $743,400 | $0 | $743,400 |
| 2024 | $8,098 | $742,900 | $0 | $742,900 |
| 2023 | $7,596 | $707,300 | $0 | $707,300 |
| 2022 | $7,259 | $667,200 | $0 | $667,200 |
| 2021 | $6,781 | $635,500 | $0 | $635,500 |
| 2020 | $6,241 | $591,000 | $0 | $591,000 |
| 2019 | $5,988 | $568,100 | $0 | $568,100 |
Agents Affiliated with this Home
-
Stephen Lussier

Seller's Agent in 2024
Stephen Lussier
Arborview Realty Inc.
(617) 943-9500
59 in this area
69 Total Sales
-
Melony Swasey

Buyer's Agent in 2024
Melony Swasey
Gibson Sotheby's International Realty
(617) 971-7080
71 in this area
188 Total Sales
-
D
Seller's Agent in 2019
Delince Louis
Redfin Corp.
-
K
Buyer's Agent in 2019
Kathryn Gustafson
Arborview Realty Inc.
-
E
Buyer's Agent in 2017
Ellen, Janis and Josh Real Estate Tea
RE/MAX Real Estate Center
Map
Source: MLS Property Information Network (MLS PIN)
MLS Number: 72521556
APN: 1102738004
- 54 Rossmore Rd
- 63-65 Brookley Rd Unit 3
- 111 Williams St Unit 2
- 111 Williams St Unit 3
- 111 Williams St Unit 1
- 69 Williams St Unit 3
- 69 Williams St Unit 4
- 66 Williams St
- 3531 Washington St Unit 316
- 3531 Washington St Unit 501
- 3531 Washington St Unit 207
- 3531 Washington St Unit 507
- 21 Gartland St Unit 2
- 3559 Washington St
- 60 Williams St Unit 402
- 461 Arborway Unit 2
- 42 Lourdes Ave Unit 3
- 3417 Washington St Unit 2
- 16-18 Yale Terrace
- 81 Child St Unit 3
