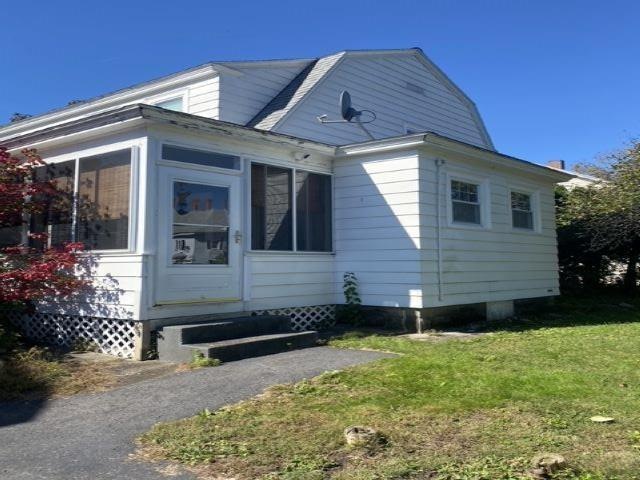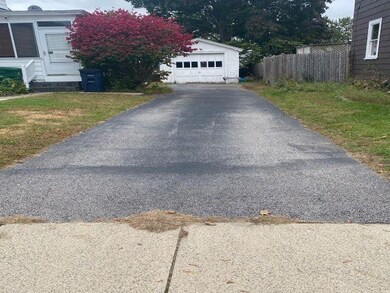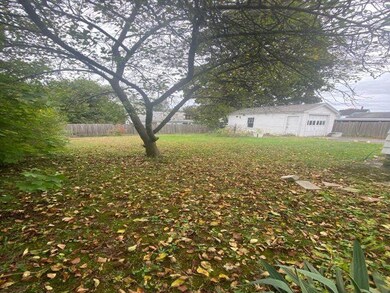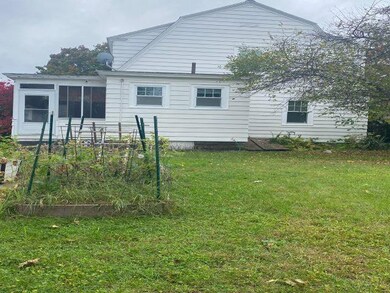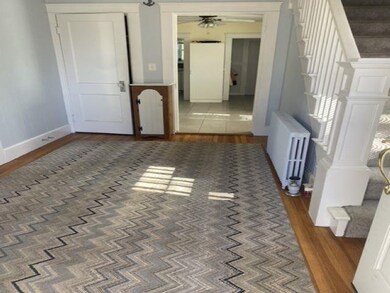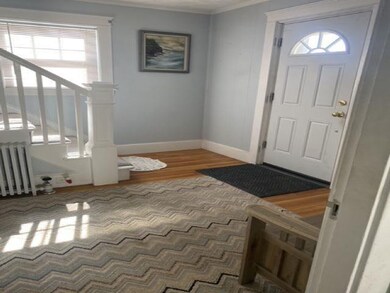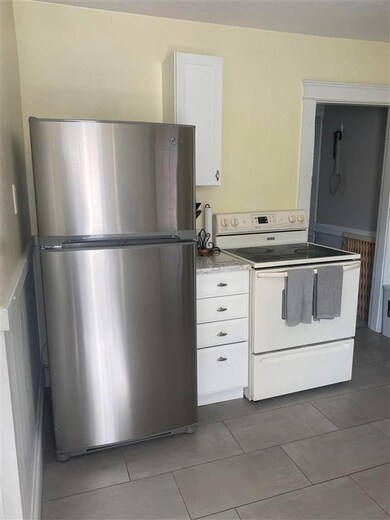
41 Russell St Nashua, NH 03060
South End Nashua NeighborhoodHighlights
- 1 Car Detached Garage
- Heating System Uses Steam
- High Speed Internet
About This Home
As of November 2021Beautifully maintained, delightful home in a quiet neighborhood near St. Joseph's Hospital with plenty of windows to naturally light the whole dwelling Interior is newly painted and updated with a warm cozy home feel. Includes built in storage throughout, specifically in dining room, full bathroom, and bedrooms. The bathrooms have been recently remodeled with new hardware (sinks, toilets, and shower) including tile flooring to the downstairs 1/2 bath (existing tile upstairs). Kitchen has recently been renovated to include a double basin sink, garbage disposal, new faucet, additional cabinets, tile flooring, and quartz countertops. Kitchen includes a galley with additional counter space, a dishwasher and a sink located within. Appliances are staying with the home (refrigerator, stove, dishwasher, microwave, washer and dryer) Hardwood floors under carpet in living room, dining room, and bedrooms. Dining room big enough to fit large hutch, 6-person table, and has built-in storage perfect for displaying china or crystal. All three bedrooms have been updated with paint. First bedroom is large enough to fit a queen bed, full set of bedroom furniture and includes a large closet and built-in storage. Showings begin on 10/15/2021 from 2-6pm All offers need to be presented no later that Monday October 18, 2021 at 1pm.
Last Agent to Sell the Property
Paula Johnson
Realty One Group Next Level License #074225 Listed on: 10/13/2021

Home Details
Home Type
- Single Family
Est. Annual Taxes
- $5,395
Year Built
- Built in 1920
Lot Details
- 5,576 Sq Ft Lot
- Lot Sloped Up
Parking
- 1 Car Detached Garage
Home Design
- Gambrel Roof
- Concrete Foundation
- Wood Frame Construction
- Shingle Roof
Interior Spaces
- 2-Story Property
Kitchen
- Stove
- Dishwasher
- Disposal
Bedrooms and Bathrooms
- 3 Bedrooms
Laundry
- Dryer
- Washer
Unfinished Basement
- Connecting Stairway
- Interior Basement Entry
Schools
- Fairgrounds Elementary School
- Fairgrounds Middle School
- Nashua High School South
Utilities
- Radiator
- Heating System Uses Steam
- Heating System Uses Natural Gas
- Natural Gas Water Heater
- High Speed Internet
- Cable TV Available
Listing and Financial Details
- Tax Lot 00065
Ownership History
Purchase Details
Home Financials for this Owner
Home Financials are based on the most recent Mortgage that was taken out on this home.Purchase Details
Home Financials for this Owner
Home Financials are based on the most recent Mortgage that was taken out on this home.Similar Homes in Nashua, NH
Home Values in the Area
Average Home Value in this Area
Purchase History
| Date | Type | Sale Price | Title Company |
|---|---|---|---|
| Warranty Deed | $332,533 | None Available | |
| Warranty Deed | $332,533 | None Available | |
| Warranty Deed | $192,000 | -- | |
| Warranty Deed | $192,000 | -- |
Mortgage History
| Date | Status | Loan Amount | Loan Type |
|---|---|---|---|
| Open | $315,875 | Purchase Money Mortgage | |
| Closed | $315,875 | Purchase Money Mortgage | |
| Closed | $0 | No Value Available |
Property History
| Date | Event | Price | Change | Sq Ft Price |
|---|---|---|---|---|
| 11/30/2021 11/30/21 | Sold | $332,500 | -0.7% | $230 / Sq Ft |
| 10/19/2021 10/19/21 | Pending | -- | -- | -- |
| 10/13/2021 10/13/21 | For Sale | $335,000 | +74.5% | $231 / Sq Ft |
| 11/18/2014 11/18/14 | Sold | $192,000 | -8.6% | $136 / Sq Ft |
| 10/10/2014 10/10/14 | Pending | -- | -- | -- |
| 08/08/2014 08/08/14 | For Sale | $210,000 | -- | $149 / Sq Ft |
Tax History Compared to Growth
Tax History
| Year | Tax Paid | Tax Assessment Tax Assessment Total Assessment is a certain percentage of the fair market value that is determined by local assessors to be the total taxable value of land and additions on the property. | Land | Improvement |
|---|---|---|---|---|
| 2023 | $5,996 | $328,900 | $105,200 | $223,700 |
| 2022 | $5,943 | $328,900 | $105,200 | $223,700 |
| 2021 | $5,540 | $238,600 | $70,100 | $168,500 |
| 2020 | $5,395 | $238,600 | $70,100 | $168,500 |
| 2019 | $5,192 | $238,600 | $70,100 | $168,500 |
| 2018 | $4,705 | $238,600 | $70,100 | $168,500 |
| 2017 | $4,534 | $175,800 | $62,100 | $113,700 |
| 2016 | $4,407 | $175,800 | $62,100 | $113,700 |
| 2015 | $4,312 | $175,800 | $62,100 | $113,700 |
| 2014 | $3,696 | $153,700 | $62,400 | $91,300 |
Agents Affiliated with this Home
-
P
Seller's Agent in 2021
Paula Johnson
Realty One Group Next Level
-
Danielle Alto

Buyer's Agent in 2021
Danielle Alto
Coldwell Banker Realty Bedford NH
(603) 674-4319
1 in this area
53 Total Sales
-
D
Seller's Agent in 2014
David Moran
BHG Masiello Nashua
-
Jocelyn Boesch

Buyer's Agent in 2014
Jocelyn Boesch
BHG Masiello Nashua
(603) 493-6164
2 in this area
44 Total Sales
Map
Source: PrimeMLS
MLS Number: 4886703
APN: NASH-000093-000000-000065
- 36 Ross St
- 32 Blossom St Unit 321/2
- 12 Badger St
- 32 Hanover St
- 169A W Hollis St Unit 193
- 7 Hanover St
- 121 Palm St
- 42 Lund St
- 171 Kinsley St
- 111 Ash St
- 59-61 Kinsley St
- 56 Nagle St
- 13 Wason Ave Unit 29
- 284 Lake St Unit 13
- 64 Fairview Ave Unit 69
- 41 Hunt St
- 24 Grand Ave Unit A
- 24 Grand Ave Unit B
- 45 Hunt St Unit 148
- 26 Verona St Unit 176
