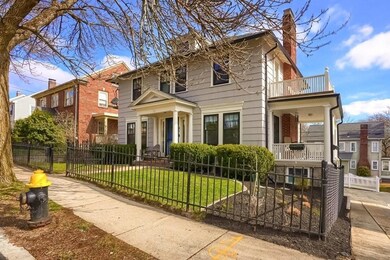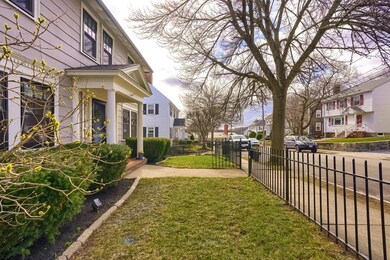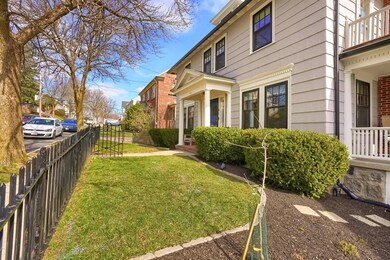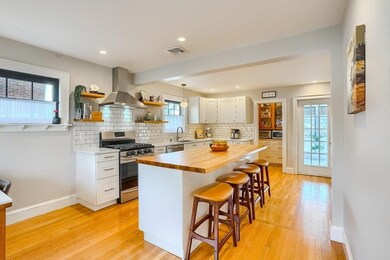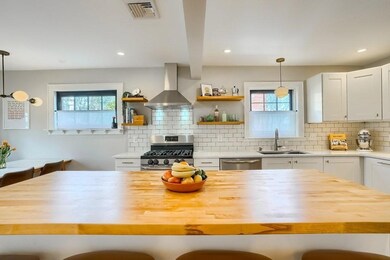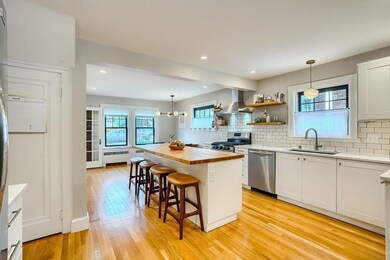
41 Russett Rd West Roxbury, MA 02132
West Roxbury NeighborhoodEstimated Value: $964,000 - $1,183,020
Highlights
- Medical Services
- Deck
- Family Room with Fireplace
- Colonial Architecture
- Property is near public transit
- Wood Flooring
About This Home
As of May 2022Stunning, renovated 4 bed, 1.5 bath colonial w/ central AC & garage in unbeatable Highland Hill location! Just blocks from Centre St. shops, restaurants, commuter rail, & Holy Name, character abounds in this updated home. New expanded kitchen (2018) w/ ample storage, quartz counters, butcher block island, SS appliances, large pantry w/ original leaded glass cabinets & dining space leading to oversized sunroom and fully fenced back yard. Full front to back fireplaced living room with original beamed ceiling to large covered deck for additional entertaining space, plus 1/2 bath completes 1st floor. 2nd floor features 4 generous bedrooms including large primary bedroom w/ private deck and walk-up attic, and newly renovated bathroom (2021) with tiled tub/shower. Basement features large carpeted playroom & separate family room w/ stone fireplace. Hardwood floors & original woodwork throughout, 2017 gas boiler, 2019 central AC, architectural roof 2021, Harvey wood windows 2019, Nest & Ring!
Home Details
Home Type
- Single Family
Est. Annual Taxes
- $5,940
Year Built
- Built in 1920 | Remodeled
Lot Details
- 4,356 Sq Ft Lot
- Near Conservation Area
- Fenced
- Property is zoned R1
Parking
- 1 Car Attached Garage
- Tuck Under Parking
- Off-Street Parking
Home Design
- Colonial Architecture
- Stone Foundation
- Frame Construction
- Shingle Roof
Interior Spaces
- 2,034 Sq Ft Home
- Crown Molding
- Beamed Ceilings
- Recessed Lighting
- Insulated Windows
- French Doors
- Family Room with Fireplace
- 2 Fireplaces
- Living Room with Fireplace
- Dining Area
- Play Room
- Gas Dryer Hookup
Kitchen
- Range
- Dishwasher
- Kitchen Island
- Solid Surface Countertops
Flooring
- Wood
- Wall to Wall Carpet
- Laminate
- Ceramic Tile
Bedrooms and Bathrooms
- 4 Bedrooms
- Primary bedroom located on second floor
- Bathtub with Shower
Finished Basement
- Basement Fills Entire Space Under The House
- Exterior Basement Entry
- Laundry in Basement
Outdoor Features
- Balcony
- Deck
- Enclosed patio or porch
Location
- Property is near public transit
- Property is near schools
Schools
- Bps Elementary And Middle School
- Bps High School
Utilities
- Central Air
- 1 Cooling Zone
- 3 Heating Zones
- Heating System Uses Natural Gas
- Hot Water Heating System
- Electric Baseboard Heater
- 200+ Amp Service
- Natural Gas Connected
- Gas Water Heater
Listing and Financial Details
- Assessor Parcel Number W:20 P:05872 S:000,1428966
Community Details
Overview
- Highland Hill Subdivision
Amenities
- Medical Services
- Shops
Recreation
- Park
- Jogging Path
- Bike Trail
Ownership History
Purchase Details
Home Financials for this Owner
Home Financials are based on the most recent Mortgage that was taken out on this home.Purchase Details
Home Financials for this Owner
Home Financials are based on the most recent Mortgage that was taken out on this home.Purchase Details
Purchase Details
Home Financials for this Owner
Home Financials are based on the most recent Mortgage that was taken out on this home.Similar Homes in West Roxbury, MA
Home Values in the Area
Average Home Value in this Area
Purchase History
| Date | Buyer | Sale Price | Title Company |
|---|---|---|---|
| Pingeton Scott M | $680,000 | -- | |
| Sheppard Michelle | $540,000 | -- | |
| Sheppard Michelle | $540,000 | -- | |
| Marinucci 3Rd Edward J | -- | -- | |
| Bulger Cecil G | $510,000 | -- |
Mortgage History
| Date | Status | Borrower | Loan Amount |
|---|---|---|---|
| Open | Pingeton Scott M | $544,000 | |
| Previous Owner | Sheppard William | $45,000 | |
| Previous Owner | Sheppard William O | $321,500 | |
| Previous Owner | Bulger Cecil G | $325,000 | |
| Previous Owner | Bulger Cecil G | $315,000 | |
| Previous Owner | Sheppard Michelle | $301,000 | |
| Previous Owner | Sheppard Michelle | $270,000 | |
| Previous Owner | Marinucci Edward J | $29,000 | |
| Previous Owner | Bulger Cecil G | $408,000 |
Property History
| Date | Event | Price | Change | Sq Ft Price |
|---|---|---|---|---|
| 05/04/2022 05/04/22 | Sold | $1,165,000 | +22.6% | $573 / Sq Ft |
| 03/29/2022 03/29/22 | Pending | -- | -- | -- |
| 03/29/2022 03/29/22 | For Sale | $950,000 | +39.7% | $467 / Sq Ft |
| 07/21/2017 07/21/17 | Sold | $680,000 | +6.3% | $429 / Sq Ft |
| 06/04/2017 06/04/17 | Pending | -- | -- | -- |
| 05/24/2017 05/24/17 | For Sale | $639,900 | -- | $404 / Sq Ft |
Tax History Compared to Growth
Tax History
| Year | Tax Paid | Tax Assessment Tax Assessment Total Assessment is a certain percentage of the fair market value that is determined by local assessors to be the total taxable value of land and additions on the property. | Land | Improvement |
|---|---|---|---|---|
| 2025 | $11,717 | $1,011,800 | $265,900 | $745,900 |
| 2024 | $10,869 | $997,200 | $272,000 | $725,200 |
| 2023 | $9,986 | $929,800 | $256,500 | $673,300 |
| 2022 | $9,197 | $845,300 | $233,200 | $612,100 |
| 2021 | $8,498 | $796,400 | $224,200 | $572,200 |
| 2020 | $7,353 | $696,300 | $207,000 | $489,300 |
| 2019 | $6,580 | $624,300 | $172,100 | $452,200 |
| 2018 | $6,236 | $595,000 | $172,100 | $422,900 |
| 2017 | $6,236 | $588,900 | $172,100 | $416,800 |
| 2016 | $6,054 | $550,400 | $172,100 | $378,300 |
| 2015 | $5,985 | $494,200 | $143,700 | $350,500 |
| 2014 | $5,865 | $466,200 | $143,700 | $322,500 |
Agents Affiliated with this Home
-
Seth Mitchell

Seller's Agent in 2022
Seth Mitchell
The Mitchell Group
(860) 617-1844
11 in this area
89 Total Sales
-
Melony Swasey

Buyer's Agent in 2022
Melony Swasey
Gibson Sotheby's International Realty
(617) 971-7080
5 in this area
185 Total Sales
-
Deirdre White

Seller's Agent in 2017
Deirdre White
Cameron Prestige - Boston
(617) 910-6245
1 in this area
11 Total Sales
Map
Source: MLS Property Information Network (MLS PIN)
MLS Number: 72959109
APN: WROX-000000-000020-005872
- 17 Sidley Rd
- 1789 Centre St Unit 205
- 44 Sunset Hill Rd
- 96 Redlands Rd Unit 3
- 102 Greaton Rd
- 131 Russett Rd
- 121-123 Willow St
- 52 Garth Rd
- 12 Sunset Hill Path Unit 1
- 4 Anawan Ave Unit 1
- 7 Montvale St Unit 1
- 97 Clement Ave Unit 2
- 97 Clement Ave Unit 1
- 60 Guernsey St Unit 5
- 11 Carlson Cir
- 138 Tyndale St Unit 1
- 30 Iona St Unit 3
- 72 Willowdean Ave
- 80 Willowdean Ave
- 15 Hodgdon Terrace
- 41 Russett Rd
- 45 Russett Rd
- 37 Russett Rd
- 72 Theodore Parker Rd
- 49 Russett Rd
- 40 Russett Rd
- 44 Russett Rd
- 64 Esther Rd
- 60 Esther Rd
- 78 Theodore Parker Rd
- 36 Russett Rd
- 25 Russett Rd
- 48 Russett Rd
- 53 Russett Rd
- 32 Russett Rd
- 14 Ardmore Rd
- 52 Russett Rd
- 84 Theodore Parker Rd
- 28 Russett Rd
- 11 Ardmore Rd

