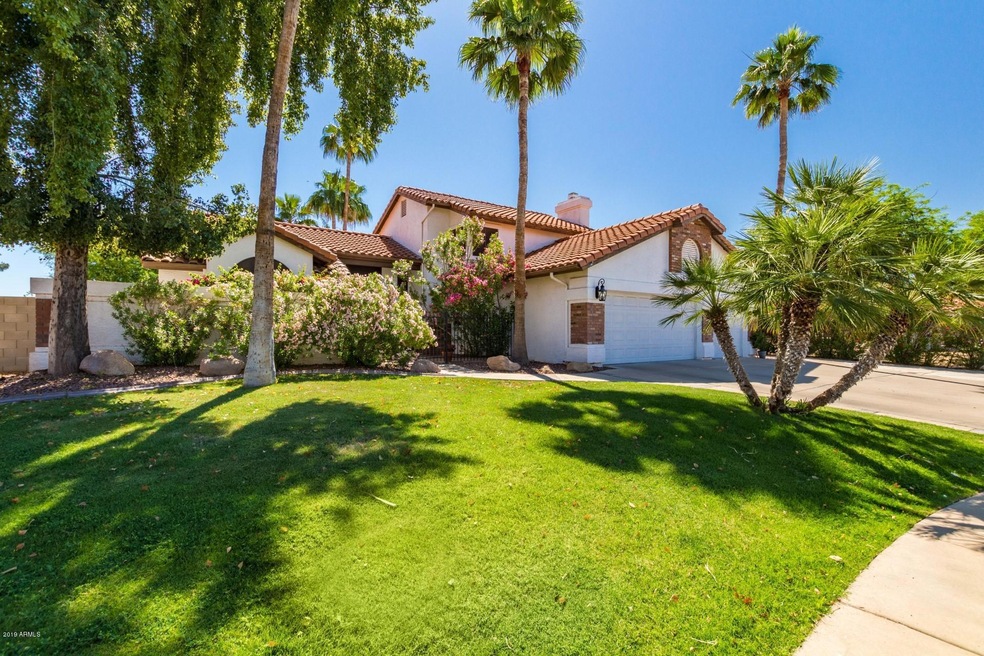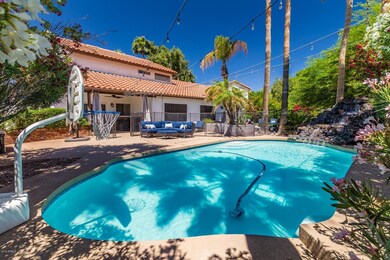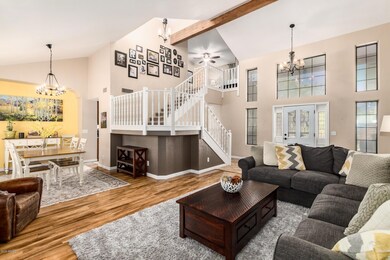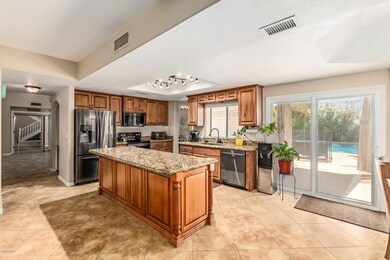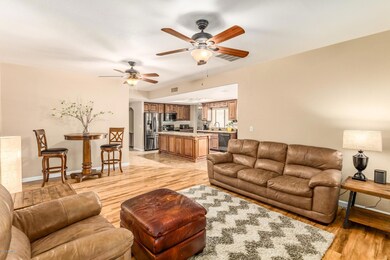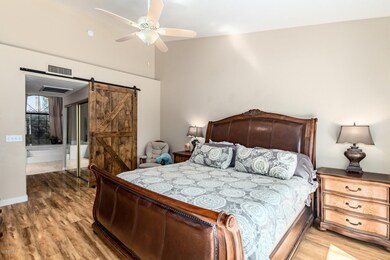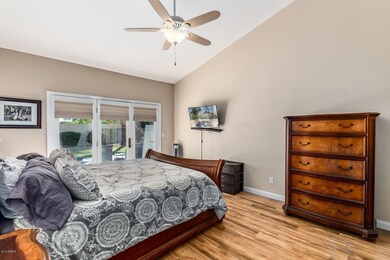
41 S Honeysuckle Ln Gilbert, AZ 85296
Downtown Gilbert NeighborhoodHighlights
- Private Pool
- 0.26 Acre Lot
- Main Floor Primary Bedroom
- Mesquite Elementary School Rated A-
- Vaulted Ceiling
- Santa Barbara Architecture
About This Home
As of June 2025This stunning 5 bedroom with 3.5 bath home is nestled in the amazing city of Gilbert! Upon entering this home, you are greeted with gorgeous wood laminate flooring, an open floor concept, tons of natural light, soaring vaulted ceilings with wood beams and soft paint palettes! The kitchen island boasts granite counter tops, warm wood cabinetry, SS/black appliances, breakfast bar, large pantry and sleek finishes/fixtures. This home features a loft area upstairs and down below is an awesome finished basement that offers a great space for a game or media room! The spacious bedrooms offer plenty of room for sleep, study and storage. The master bathroom showcases two sinks, a garden style bathtub, large master closet, separate shower and a private water closet. The covered back patio overlooks the private sparkling fenced pool w/water feature, lush green grass, tons of shade trees and plenty of outdoor seating for all! Don't wait! This home is everything you've been searching for and so much more! Book your showing today!
Last Agent to Sell the Property
West USA Realty License #SA528016000 Listed on: 04/26/2019

Home Details
Home Type
- Single Family
Est. Annual Taxes
- $2,171
Year Built
- Built in 1988
Lot Details
- 0.26 Acre Lot
- Desert faces the front and back of the property
- Wrought Iron Fence
- Block Wall Fence
- Front and Back Yard Sprinklers
- Sprinklers on Timer
- Private Yard
- Grass Covered Lot
HOA Fees
- $29 Monthly HOA Fees
Parking
- 3 Car Garage
- Garage Door Opener
Home Design
- Santa Barbara Architecture
- Wood Frame Construction
- Tile Roof
- Concrete Roof
- Stucco
Interior Spaces
- 3,564 Sq Ft Home
- 2-Story Property
- Vaulted Ceiling
- Ceiling Fan
- Low Emissivity Windows
- Tinted Windows
- Solar Screens
- Washer and Dryer Hookup
- Finished Basement
Kitchen
- Eat-In Kitchen
- Breakfast Bar
- Built-In Microwave
- Kitchen Island
- Granite Countertops
Flooring
- Carpet
- Laminate
- Tile
Bedrooms and Bathrooms
- 5 Bedrooms
- Primary Bedroom on Main
- Primary Bathroom is a Full Bathroom
- 3.5 Bathrooms
- Dual Vanity Sinks in Primary Bathroom
- Bathtub With Separate Shower Stall
Pool
- Private Pool
- Fence Around Pool
Outdoor Features
- Covered patio or porch
- Playground
Schools
- Mesquite Elementary School - Gilbert
- Gilbert Junior High School
- Gilbert High School
Utilities
- Refrigerated Cooling System
- Heating Available
- High Speed Internet
- Cable TV Available
Listing and Financial Details
- Legal Lot and Block 46 / 750
- Assessor Parcel Number 304-23-319
Community Details
Overview
- Association fees include ground maintenance
- Summerfield Place Association, Phone Number (480) 266-8790
- Built by Richmond American
- Summerfield Place Subdivision
Recreation
- Bike Trail
Ownership History
Purchase Details
Home Financials for this Owner
Home Financials are based on the most recent Mortgage that was taken out on this home.Purchase Details
Home Financials for this Owner
Home Financials are based on the most recent Mortgage that was taken out on this home.Purchase Details
Home Financials for this Owner
Home Financials are based on the most recent Mortgage that was taken out on this home.Purchase Details
Home Financials for this Owner
Home Financials are based on the most recent Mortgage that was taken out on this home.Purchase Details
Home Financials for this Owner
Home Financials are based on the most recent Mortgage that was taken out on this home.Purchase Details
Home Financials for this Owner
Home Financials are based on the most recent Mortgage that was taken out on this home.Purchase Details
Home Financials for this Owner
Home Financials are based on the most recent Mortgage that was taken out on this home.Purchase Details
Home Financials for this Owner
Home Financials are based on the most recent Mortgage that was taken out on this home.Purchase Details
Purchase Details
Similar Homes in Gilbert, AZ
Home Values in the Area
Average Home Value in this Area
Purchase History
| Date | Type | Sale Price | Title Company |
|---|---|---|---|
| Interfamily Deed Transfer | -- | Accommodation | |
| Interfamily Deed Transfer | -- | Lawyers Title Of Arizona Inc | |
| Warranty Deed | $435,000 | Driggs Title Agency Inc | |
| Interfamily Deed Transfer | -- | None Available | |
| Warranty Deed | $310,000 | Equity Title Agency Inc | |
| Interfamily Deed Transfer | -- | Equity Title Agency Inc | |
| Special Warranty Deed | $295,000 | Chicago Title Insurance Comp | |
| Warranty Deed | -- | Chicago Title Insurance Comp | |
| Warranty Deed | $309,000 | Pioneer Title Agency Inc | |
| Cash Sale Deed | $215,000 | Lsi Title Agency | |
| Trustee Deed | $392,431 | None Available |
Mortgage History
| Date | Status | Loan Amount | Loan Type |
|---|---|---|---|
| Open | $470,000 | New Conventional | |
| Closed | $416,000 | New Conventional | |
| Closed | $413,250 | New Conventional | |
| Previous Owner | $33,000 | Credit Line Revolving | |
| Previous Owner | $300,000 | New Conventional | |
| Previous Owner | $292,708 | Adjustable Rate Mortgage/ARM | |
| Previous Owner | $294,500 | New Conventional | |
| Previous Owner | $294,500 | New Conventional | |
| Previous Owner | $295,000 | VA | |
| Previous Owner | $247,200 | New Conventional | |
| Previous Owner | $576,000 | Unknown | |
| Previous Owner | $144,000 | Stand Alone Second | |
| Previous Owner | $652,080 | Fannie Mae Freddie Mac | |
| Previous Owner | $522,500 | Fannie Mae Freddie Mac | |
| Previous Owner | $306,353 | New Conventional | |
| Previous Owner | $75,000 | Credit Line Revolving | |
| Previous Owner | $75,500 | Stand Alone Second | |
| Previous Owner | $319,500 | Unknown |
Property History
| Date | Event | Price | Change | Sq Ft Price |
|---|---|---|---|---|
| 06/06/2025 06/06/25 | Sold | $789,000 | -1.4% | $221 / Sq Ft |
| 03/28/2025 03/28/25 | Price Changed | $799,900 | -2.4% | $224 / Sq Ft |
| 03/15/2025 03/15/25 | For Sale | $819,900 | +88.5% | $230 / Sq Ft |
| 07/12/2019 07/12/19 | Sold | $435,000 | -2.2% | $122 / Sq Ft |
| 04/26/2019 04/26/19 | For Sale | $445,000 | +43.5% | $125 / Sq Ft |
| 10/31/2012 10/31/12 | Sold | $310,000 | 0.0% | $93 / Sq Ft |
| 10/05/2012 10/05/12 | Pending | -- | -- | -- |
| 09/27/2012 09/27/12 | For Sale | $310,000 | -- | $93 / Sq Ft |
Tax History Compared to Growth
Tax History
| Year | Tax Paid | Tax Assessment Tax Assessment Total Assessment is a certain percentage of the fair market value that is determined by local assessors to be the total taxable value of land and additions on the property. | Land | Improvement |
|---|---|---|---|---|
| 2025 | $2,396 | $32,924 | -- | -- |
| 2024 | $2,414 | $31,356 | -- | -- |
| 2023 | $2,414 | $52,520 | $10,500 | $42,020 |
| 2022 | $2,341 | $38,850 | $7,770 | $31,080 |
| 2021 | $2,471 | $38,400 | $7,680 | $30,720 |
| 2020 | $2,433 | $34,600 | $6,920 | $27,680 |
| 2019 | $2,238 | $32,780 | $6,550 | $26,230 |
| 2018 | $2,171 | $31,820 | $6,360 | $25,460 |
| 2017 | $2,096 | $30,610 | $6,120 | $24,490 |
| 2016 | $2,167 | $29,000 | $5,800 | $23,200 |
| 2015 | $1,975 | $27,380 | $5,470 | $21,910 |
Agents Affiliated with this Home
-
Danitza Roñda
D
Seller's Agent in 2025
Danitza Roñda
HomeSmart
(602) 614-1019
1 in this area
64 Total Sales
-
Cara J. Simmons

Seller's Agent in 2019
Cara J. Simmons
West USA Realty
(602) 399-0663
-
Rachael Richards

Seller's Agent in 2012
Rachael Richards
RHouse Realty
(480) 460-2300
1 in this area
319 Total Sales
-
Ben Quillinan
B
Seller Co-Listing Agent in 2012
Ben Quillinan
RHouse Realty
(480) 270-5782
Map
Source: Arizona Regional Multiple Listing Service (ARMLS)
MLS Number: 5917027
APN: 304-23-319
- 102 S Honeysuckle Ln
- 650 E Silver Creek Rd
- 626 E Palo Verde St
- 625 E Silver Creek Rd
- 690 E Seattle Slew Ln
- 591 E Park Ave
- 1061 E Linda Ln
- 198 N Pecan Ct
- 150 N Nielson St
- 441 E Palo Brea Ct
- 413 E Linda Ln Unit D
- 930 E Page St
- 1119 E Southshore Dr
- 955 E Vaughn Ave
- 93 S Sandstone St
- 339 E Horseshoe Ave
- 872 E Saratoga St
- 514 E Vaughn Ave
- 900 E Saratoga St
- 221 N Ironwood St
