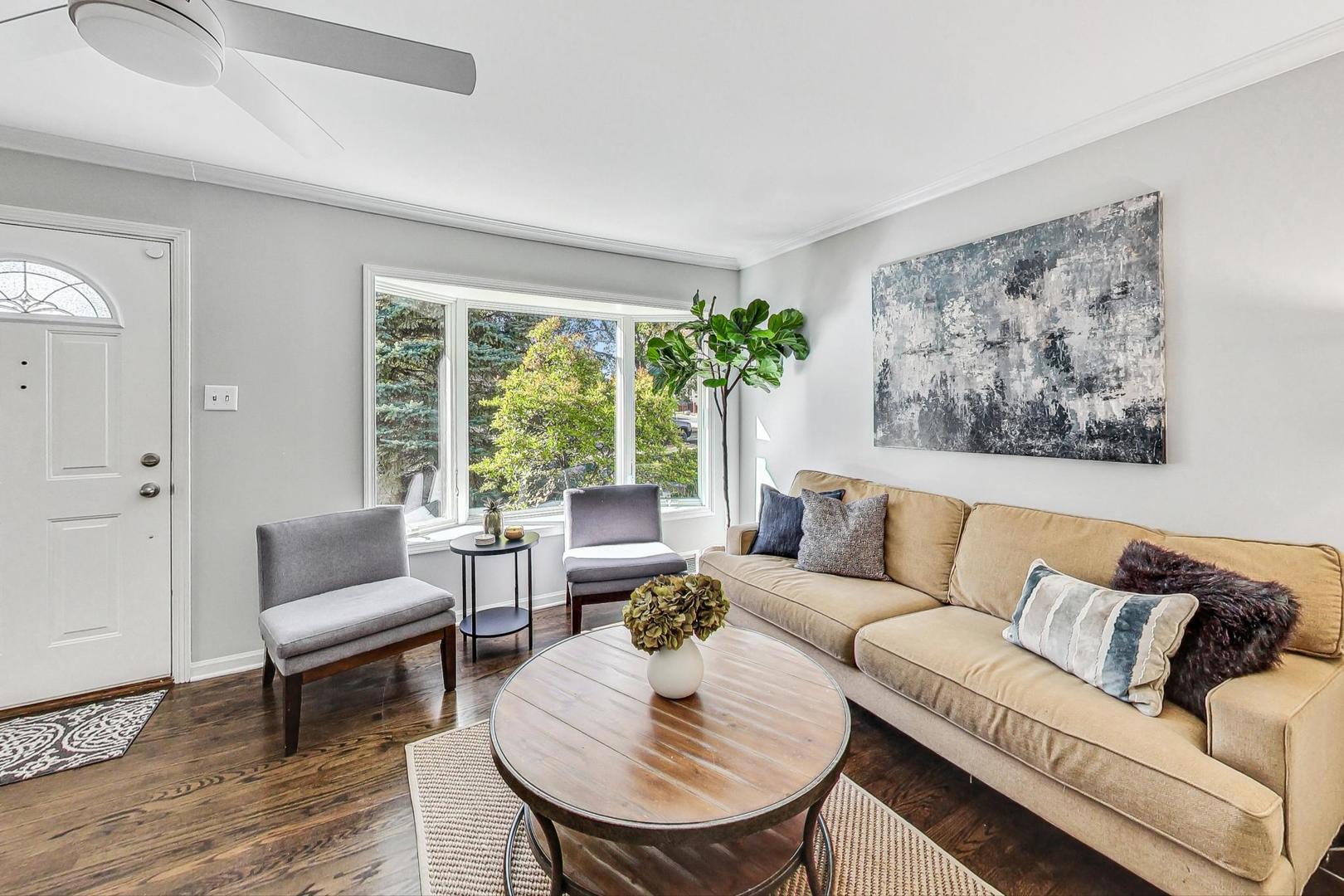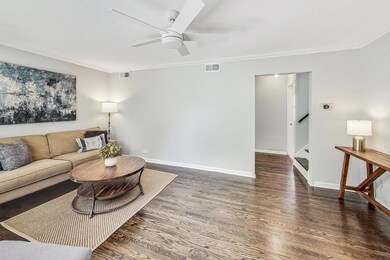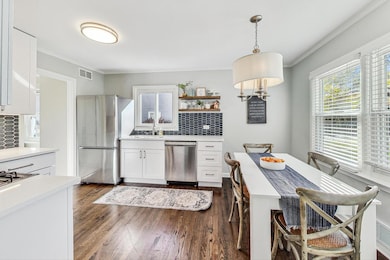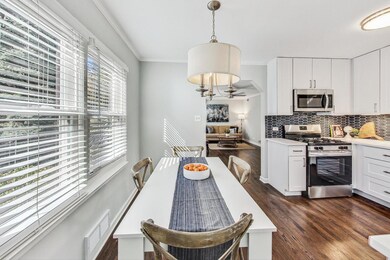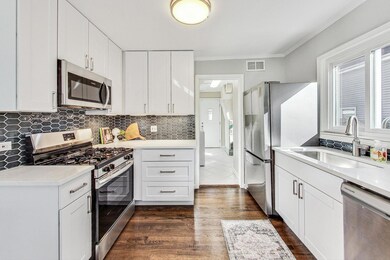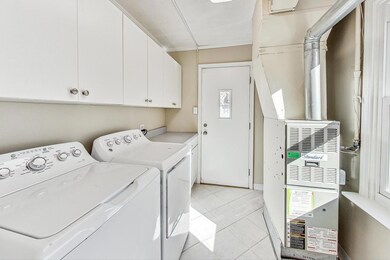
41 S Illinois Ave Villa Park, IL 60181
Highlights
- Solar Power System
- Cape Cod Architecture
- Wood Flooring
- Ardmore Elementary School Rated A-
- Deck
- Main Floor Bedroom
About This Home
As of April 2025Welcome to 41 South Illinois Avenue! This charming Cape Cod located in desirable south Villa Park was recently updated throughout. The freshly remodeled kitchen has character, with white cabinetry, exposed shelving, stainless steel appliances and quartz countertops with room for a dining table. All new hardwood floors finish off the sleek look and flows into the living room which features a large bay window. The main level also has one bedroom and an updated full bath. Upstairs you'll find two more bedrooms and plenty of closet space. The newly rebuilt deck was just stained and is ready for entertaining. An oversized 2.5 car heated detached garage has plenty of space for cars and tools - and boasts fabulous additional storage located in the 2nd floor loft. Just steps to the Illinois Prairie Path, restaurants/bars, and the brand new Lions Community Center. You don't want to miss all that this house has to offer. Just move in and enjoy!
Last Agent to Sell the Property
@properties Christie's International Real Estate License #475204897 Listed on: 10/25/2024

Home Details
Home Type
- Single Family
Est. Annual Taxes
- $6,733
Year Built
- Built in 1953 | Remodeled in 2024
Lot Details
- 7,492 Sq Ft Lot
- Lot Dimensions are 50 x 150
- Paved or Partially Paved Lot
Parking
- 2.5 Car Detached Garage
- Heated Garage
- Garage Door Opener
- Driveway
- Parking Space is Owned
Home Design
- Cape Cod Architecture
- Asphalt Roof
- Vinyl Siding
Interior Spaces
- 1,220 Sq Ft Home
- 1.5-Story Property
- Ceiling Fan
- Blinds
- Family Room
- Living Room
- Dining Room
- Crawl Space
Kitchen
- Gas Oven
- Gas Cooktop
- <<microwave>>
- Dishwasher
- Stainless Steel Appliances
Flooring
- Wood
- Ceramic Tile
Bedrooms and Bathrooms
- 3 Bedrooms
- 3 Potential Bedrooms
- Main Floor Bedroom
- Bathroom on Main Level
- 1 Full Bathroom
Laundry
- Laundry Room
- Laundry on main level
- Dryer
- Washer
Schools
- Ardmore Elementary School
- Jackson Middle School
- Willowbrook High School
Utilities
- Forced Air Heating and Cooling System
- Heating System Uses Natural Gas
- 100 Amp Service
- Lake Michigan Water
Additional Features
- Solar Power System
- Deck
Ownership History
Purchase Details
Home Financials for this Owner
Home Financials are based on the most recent Mortgage that was taken out on this home.Purchase Details
Home Financials for this Owner
Home Financials are based on the most recent Mortgage that was taken out on this home.Purchase Details
Purchase Details
Purchase Details
Home Financials for this Owner
Home Financials are based on the most recent Mortgage that was taken out on this home.Purchase Details
Home Financials for this Owner
Home Financials are based on the most recent Mortgage that was taken out on this home.Purchase Details
Home Financials for this Owner
Home Financials are based on the most recent Mortgage that was taken out on this home.Similar Homes in Villa Park, IL
Home Values in the Area
Average Home Value in this Area
Purchase History
| Date | Type | Sale Price | Title Company |
|---|---|---|---|
| Warranty Deed | $380,000 | First American Title | |
| Deed | $350,000 | None Listed On Document | |
| Deed | $350,000 | None Listed On Document | |
| Warranty Deed | $190,000 | Chicago Title | |
| Quit Claim Deed | -- | Attorney | |
| Warranty Deed | $229,500 | Attorneys Ttl Guaranty Fund | |
| Warranty Deed | $197,000 | Attorneys Title Guaranty Fun | |
| Warranty Deed | $129,500 | -- |
Mortgage History
| Date | Status | Loan Amount | Loan Type |
|---|---|---|---|
| Previous Owner | $280,000 | New Conventional | |
| Previous Owner | $179,500 | New Conventional | |
| Previous Owner | $190,800 | New Conventional | |
| Previous Owner | $193,431 | FHA | |
| Previous Owner | $168,000 | Unknown | |
| Previous Owner | $127,914 | FHA |
Property History
| Date | Event | Price | Change | Sq Ft Price |
|---|---|---|---|---|
| 04/30/2025 04/30/25 | Sold | $380,000 | +1.3% | $311 / Sq Ft |
| 03/25/2025 03/25/25 | Pending | -- | -- | -- |
| 03/20/2025 03/20/25 | For Sale | $375,000 | +7.1% | $307 / Sq Ft |
| 11/25/2024 11/25/24 | Sold | $350,000 | -2.8% | $287 / Sq Ft |
| 10/29/2024 10/29/24 | Pending | -- | -- | -- |
| 10/25/2024 10/25/24 | For Sale | $359,999 | +56.9% | $295 / Sq Ft |
| 07/16/2019 07/16/19 | Sold | $229,500 | 0.0% | $200 / Sq Ft |
| 06/10/2019 06/10/19 | Pending | -- | -- | -- |
| 06/06/2019 06/06/19 | For Sale | $229,500 | +16.5% | $200 / Sq Ft |
| 09/30/2014 09/30/14 | Sold | $197,000 | -3.9% | $172 / Sq Ft |
| 08/27/2014 08/27/14 | Pending | -- | -- | -- |
| 07/28/2014 07/28/14 | Price Changed | $204,900 | -2.4% | $179 / Sq Ft |
| 07/09/2014 07/09/14 | For Sale | $209,900 | +6.5% | $183 / Sq Ft |
| 07/09/2014 07/09/14 | Off Market | $197,000 | -- | -- |
| 06/19/2014 06/19/14 | For Sale | $209,900 | -- | $183 / Sq Ft |
Tax History Compared to Growth
Tax History
| Year | Tax Paid | Tax Assessment Tax Assessment Total Assessment is a certain percentage of the fair market value that is determined by local assessors to be the total taxable value of land and additions on the property. | Land | Improvement |
|---|---|---|---|---|
| 2023 | $6,733 | $93,990 | $25,580 | $68,410 |
| 2022 | $6,558 | $90,350 | $24,590 | $65,760 |
| 2021 | $6,289 | $88,100 | $23,980 | $64,120 |
| 2020 | $6,138 | $86,160 | $23,450 | $62,710 |
| 2019 | $5,727 | $81,910 | $22,290 | $59,620 |
| 2018 | $5,339 | $72,470 | $19,720 | $52,750 |
| 2017 | $5,206 | $69,060 | $18,790 | $50,270 |
| 2016 | $5,054 | $65,060 | $17,700 | $47,360 |
| 2015 | $4,975 | $60,610 | $16,490 | $44,120 |
| 2014 | $5,173 | $63,010 | $31,280 | $31,730 |
| 2013 | $4,932 | $63,900 | $31,720 | $32,180 |
Agents Affiliated with this Home
-
Tom Fosnot

Seller's Agent in 2025
Tom Fosnot
J.W. Reedy Realty
(630) 629-0016
175 in this area
294 Total Sales
-
Laura Thon

Buyer's Agent in 2025
Laura Thon
Berkshire Hathaway HomeServices Chicago
(630) 802-3825
5 in this area
90 Total Sales
-
Ashley Markgraf

Seller's Agent in 2024
Ashley Markgraf
@ Properties
(630) 742-9245
1 in this area
21 Total Sales
-
Brian Foster

Buyer's Agent in 2024
Brian Foster
Exit Realty Redefined
(630) 520-8221
1 in this area
24 Total Sales
-
Susan Nagel

Seller's Agent in 2019
Susan Nagel
L.W. Reedy Real Estate
(630) 921-0833
3 in this area
64 Total Sales
-
Sue Williams
S
Seller Co-Listing Agent in 2019
Sue Williams
L.W. Reedy Real Estate
(630) 779-2437
5 in this area
48 Total Sales
Map
Source: Midwest Real Estate Data (MRED)
MLS Number: 12195793
APN: 06-10-101-012
- 114 E Kenilworth Ave
- 127 S Ardmore Ave
- 58 E Division St
- 238 N Cornell Ave
- 200 N Yale Ave
- 237 Pine St
- 194 Washington St
- 266 S Monterey Ave
- 659 W Albert St
- 105 E Vermont St
- 117 E Vermont St
- 329 S Monterey Ave
- 432 S Michigan Ave
- 416 N Yale Ave
- 648 S Illinois Ave
- 126 N 3rd Ave
- 450 N Harvard Ave
- 436 W Division St
- 537 N Yale Ave
- 409 N Addison Rd

