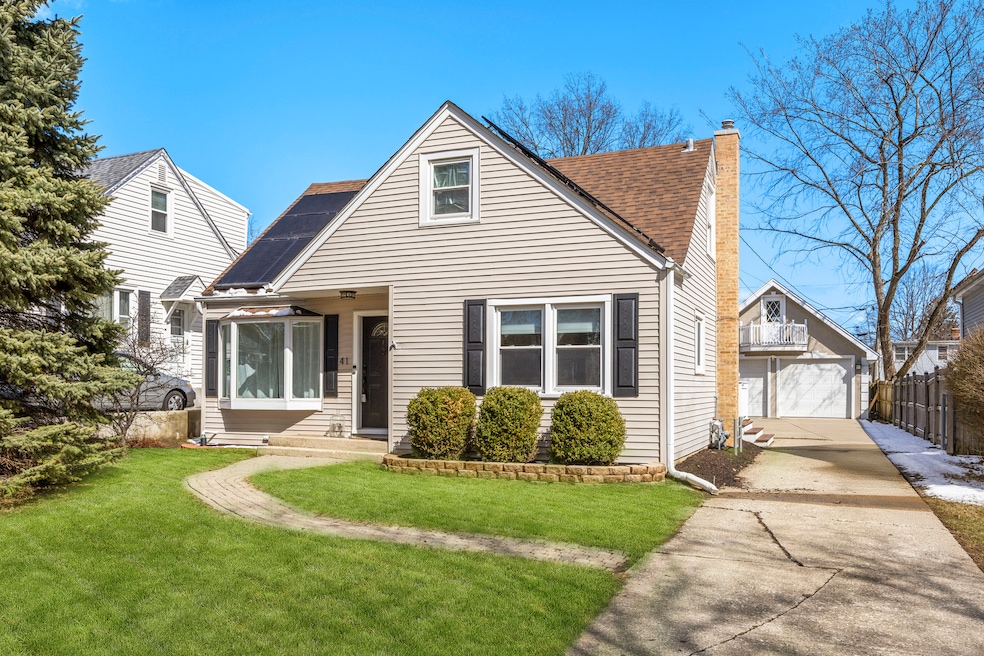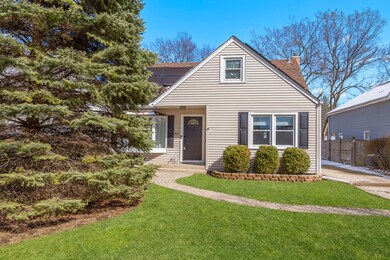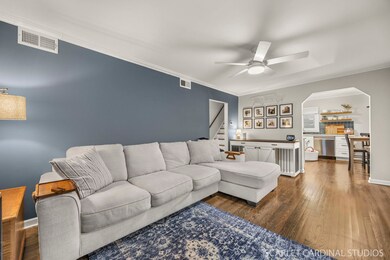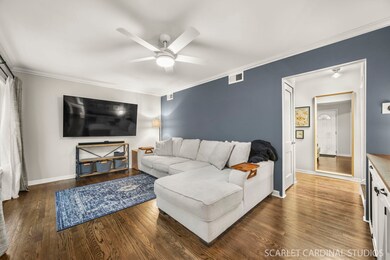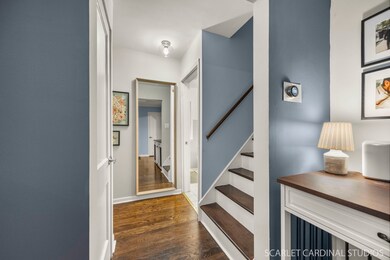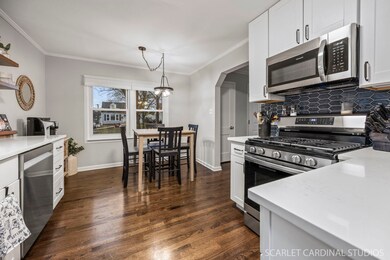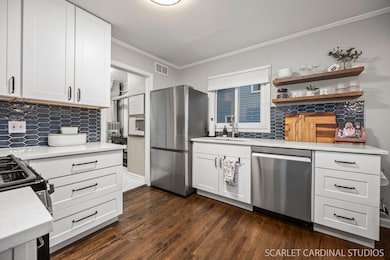
41 S Illinois Ave Villa Park, IL 60181
Highlights
- Solar Power System
- Cape Cod Architecture
- Wood Flooring
- Ardmore Elementary School Rated A-
- Deck
- Main Floor Bedroom
About This Home
As of April 2025Stunning Home in Prime Downtown South Villa Park Location - Shows Like a Model! Welcome to this beautifully maintained home, located just steps from the Prairie Path, Great Western Trail, the Entertainment District and the new Recreation Facility -- this home offers the perfect balance of comfort, style and convenience! The heart of the home features a spectacular custom kitchen complete with abundant white cabinetry, a stunning backsplash, stainless steel appliances and elegant quartz countertops -- ideal for cooking and entertaining. The spacious light-filled living room boasts a charming bay window that invites natural light into the space. On the main level, you'll find a cozy bedroom with easy access to a wonderfully appointed full bath. The main level laundry room walks out to an expansive rear deck, offering a perfect spot for outdoor relaxation and entertaining. Upstairs, the home offers two generously sized bedrooms, each with ample closet space. The massive heated 2.5 car garage is a standout feature, providing plenty of space for your vehicles and additional storage. The second level of the garage is ideal for extra storage or has the potential for future finished space. Don't miss the chance to own this move-in ready home in an unbeatable location! Schedule your private tour today!
Last Agent to Sell the Property
J.W. Reedy Realty License #475137941 Listed on: 03/20/2025
Home Details
Home Type
- Single Family
Est. Annual Taxes
- $6,733
Year Built
- Built in 1953 | Remodeled in 2024
Lot Details
- 7,492 Sq Ft Lot
- Lot Dimensions are 50 x 150
- Paved or Partially Paved Lot
Parking
- 2.5 Car Garage
- Driveway
Home Design
- Cape Cod Architecture
- Asphalt Roof
Interior Spaces
- 1,220 Sq Ft Home
- 1.5-Story Property
- Ceiling Fan
- Window Treatments
- Family Room
- Living Room
- Dining Room
- Wood Flooring
Kitchen
- Range
- Microwave
- Dishwasher
- Stainless Steel Appliances
Bedrooms and Bathrooms
- 3 Bedrooms
- 3 Potential Bedrooms
- Main Floor Bedroom
- Bathroom on Main Level
- 1 Full Bathroom
Laundry
- Laundry Room
- Dryer
- Washer
Schools
- Ardmore Elementary School
- Jackson Middle School
- Willowbrook High School
Utilities
- Forced Air Heating and Cooling System
- Heating System Uses Natural Gas
- 100 Amp Service
- Lake Michigan Water
Additional Features
- Solar Power System
- Deck
Ownership History
Purchase Details
Home Financials for this Owner
Home Financials are based on the most recent Mortgage that was taken out on this home.Purchase Details
Home Financials for this Owner
Home Financials are based on the most recent Mortgage that was taken out on this home.Purchase Details
Purchase Details
Purchase Details
Home Financials for this Owner
Home Financials are based on the most recent Mortgage that was taken out on this home.Purchase Details
Home Financials for this Owner
Home Financials are based on the most recent Mortgage that was taken out on this home.Purchase Details
Home Financials for this Owner
Home Financials are based on the most recent Mortgage that was taken out on this home.Similar Homes in the area
Home Values in the Area
Average Home Value in this Area
Purchase History
| Date | Type | Sale Price | Title Company |
|---|---|---|---|
| Warranty Deed | $380,000 | First American Title | |
| Deed | $350,000 | None Listed On Document | |
| Deed | $350,000 | None Listed On Document | |
| Warranty Deed | $190,000 | Chicago Title | |
| Quit Claim Deed | -- | Attorney | |
| Warranty Deed | $229,500 | Attorneys Ttl Guaranty Fund | |
| Warranty Deed | $197,000 | Attorneys Title Guaranty Fun | |
| Warranty Deed | $129,500 | -- |
Mortgage History
| Date | Status | Loan Amount | Loan Type |
|---|---|---|---|
| Previous Owner | $280,000 | New Conventional | |
| Previous Owner | $179,500 | New Conventional | |
| Previous Owner | $190,800 | New Conventional | |
| Previous Owner | $193,431 | FHA | |
| Previous Owner | $168,000 | Unknown | |
| Previous Owner | $127,914 | FHA |
Property History
| Date | Event | Price | Change | Sq Ft Price |
|---|---|---|---|---|
| 04/30/2025 04/30/25 | Sold | $380,000 | +1.3% | $311 / Sq Ft |
| 03/25/2025 03/25/25 | Pending | -- | -- | -- |
| 03/20/2025 03/20/25 | For Sale | $375,000 | +7.1% | $307 / Sq Ft |
| 11/25/2024 11/25/24 | Sold | $350,000 | -2.8% | $287 / Sq Ft |
| 10/29/2024 10/29/24 | Pending | -- | -- | -- |
| 10/25/2024 10/25/24 | For Sale | $359,999 | +56.9% | $295 / Sq Ft |
| 07/16/2019 07/16/19 | Sold | $229,500 | 0.0% | $200 / Sq Ft |
| 06/10/2019 06/10/19 | Pending | -- | -- | -- |
| 06/06/2019 06/06/19 | For Sale | $229,500 | +16.5% | $200 / Sq Ft |
| 09/30/2014 09/30/14 | Sold | $197,000 | -3.9% | $172 / Sq Ft |
| 08/27/2014 08/27/14 | Pending | -- | -- | -- |
| 07/28/2014 07/28/14 | Price Changed | $204,900 | -2.4% | $179 / Sq Ft |
| 07/09/2014 07/09/14 | For Sale | $209,900 | +6.5% | $183 / Sq Ft |
| 07/09/2014 07/09/14 | Off Market | $197,000 | -- | -- |
| 06/19/2014 06/19/14 | For Sale | $209,900 | -- | $183 / Sq Ft |
Tax History Compared to Growth
Tax History
| Year | Tax Paid | Tax Assessment Tax Assessment Total Assessment is a certain percentage of the fair market value that is determined by local assessors to be the total taxable value of land and additions on the property. | Land | Improvement |
|---|---|---|---|---|
| 2023 | $6,733 | $93,990 | $25,580 | $68,410 |
| 2022 | $6,558 | $90,350 | $24,590 | $65,760 |
| 2021 | $6,289 | $88,100 | $23,980 | $64,120 |
| 2020 | $6,138 | $86,160 | $23,450 | $62,710 |
| 2019 | $5,727 | $81,910 | $22,290 | $59,620 |
| 2018 | $5,339 | $72,470 | $19,720 | $52,750 |
| 2017 | $5,206 | $69,060 | $18,790 | $50,270 |
| 2016 | $5,054 | $65,060 | $17,700 | $47,360 |
| 2015 | $4,975 | $60,610 | $16,490 | $44,120 |
| 2014 | $5,173 | $63,010 | $31,280 | $31,730 |
| 2013 | $4,932 | $63,900 | $31,720 | $32,180 |
Agents Affiliated with this Home
-
Tom Fosnot

Seller's Agent in 2025
Tom Fosnot
J.W. Reedy Realty
(630) 629-0016
176 in this area
295 Total Sales
-
Laura Thon

Buyer's Agent in 2025
Laura Thon
Berkshire Hathaway HomeServices Chicago
(630) 802-3825
5 in this area
91 Total Sales
-
Ashley Markgraf

Seller's Agent in 2024
Ashley Markgraf
@ Properties
(630) 742-9245
1 in this area
21 Total Sales
-
Brian Foster

Buyer's Agent in 2024
Brian Foster
Exit Realty Redefined
(630) 520-8221
1 in this area
24 Total Sales
-
Susan Nagel

Seller's Agent in 2019
Susan Nagel
L.W. Reedy Real Estate
(630) 921-0833
3 in this area
64 Total Sales
-
Sue Williams
S
Seller Co-Listing Agent in 2019
Sue Williams
L.W. Reedy Real Estate
(630) 779-2437
5 in this area
49 Total Sales
Map
Source: Midwest Real Estate Data (MRED)
MLS Number: 12317302
APN: 06-10-101-012
- 114 E Kenilworth Ave
- 127 S Ardmore Ave
- 213 S Yale Ave
- 58 E Division St
- 238 N Cornell Ave
- 200 N Yale Ave
- 237 Pine St
- 194 Washington St
- 266 S Monterey Ave
- 659 W Albert St
- 105 E Vermont St
- 117 E Vermont St
- 329 S Monterey Ave
- 432 S Michigan Ave
- 648 S Illinois Ave
- 126 N 3rd Ave
- 450 N Harvard Ave
- 436 W Division St
- 537 N Yale Ave
- 409 N Addison Rd
