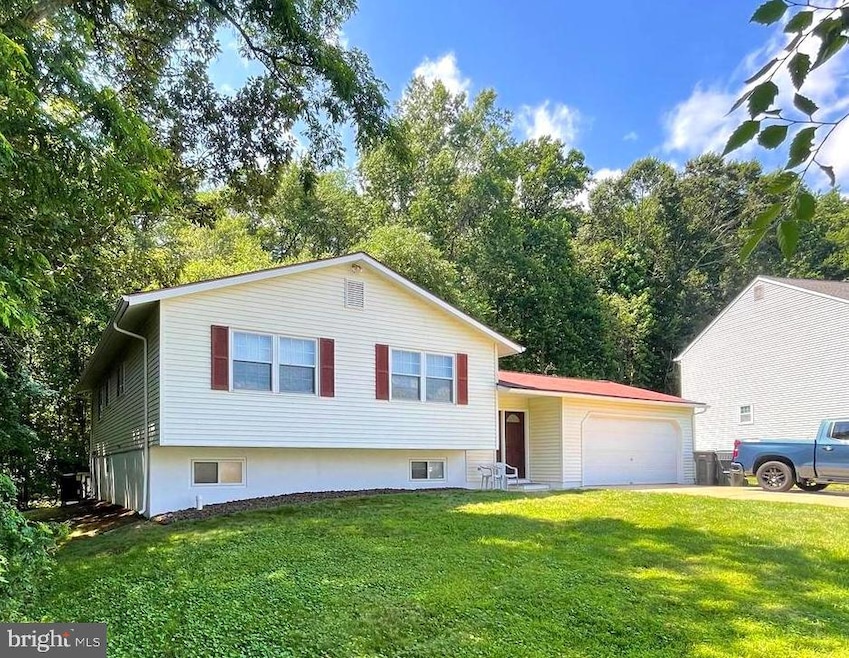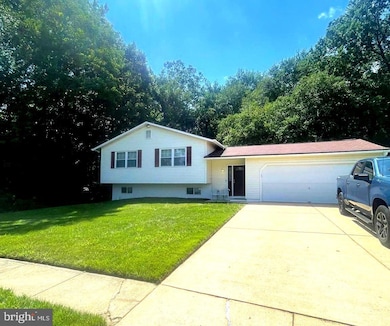
41 Sherin Dr Newark, DE 19702
Bear NeighborhoodEstimated payment $2,786/month
Highlights
- Popular Property
- Backs to Trees or Woods
- 2 Car Attached Garage
- Raised Ranch Architecture
- Upgraded Countertops
- Walk-In Closet
About This Home
Coming soon! Showings will start on 8/1/25. Professional Photos to come. Completely renovated kitchen with new beautiful wood cabinetry, granite countertops, and tiled backsplash. Don't be deceived by the exterior, this home offers plenty of square footage for a growing family. The upper level offers 3 bedrooms, one of which was the original primary bedroom which features its own separate bathroom. The lower level has a master bedroom that has been converted into a large owners suite but could easily be converted back to 5 bedrooms if needed. Nestled in the highly desirable neighborhood of Salem Woods. The community surrounds the recently upgraded Weiss Park which is full of things to do for outdoor recreation such as walking trails, soccer fields, tennis/ pickleball courts, baseball field, and basketball courts. Add this one to your upcoming tour. You will not want to miss out on the opportunity to own an updated home in a beautifully established community conveniently located within the 5 mile radius for Newark Charter School and in District for award-winning Thurgood Marshall Elementary School and Christiana Honors Academy.
Open House Schedule
-
Saturday, August 02, 20251:00 to 3:00 pm8/2/2025 1:00:00 PM +00:008/2/2025 3:00:00 PM +00:00Add to Calendar
Home Details
Home Type
- Single Family
Est. Annual Taxes
- $3,441
Year Built
- Built in 1993
Lot Details
- 0.26 Acre Lot
- Backs to Trees or Woods
- Property is in very good condition
- Property is zoned NC6.5
HOA Fees
- $8 Monthly HOA Fees
Parking
- 2 Car Attached Garage
- 4 Driveway Spaces
- Front Facing Garage
Home Design
- Raised Ranch Architecture
- Poured Concrete
- Architectural Shingle Roof
- Vinyl Siding
- Concrete Perimeter Foundation
Interior Spaces
- 2,725 Sq Ft Home
- Property has 1 Level
- Brick Fireplace
- Combination Dining and Living Room
Kitchen
- Electric Oven or Range
- Dishwasher
- Upgraded Countertops
Bedrooms and Bathrooms
- Walk-In Closet
Laundry
- Dryer
- Washer
Finished Basement
- Heated Basement
- Basement Fills Entire Space Under The House
- Connecting Stairway
- Sump Pump
- Laundry in Basement
- Basement Windows
Schools
- Marshall Elementary School
Utilities
- Forced Air Heating and Cooling System
- Back Up Electric Heat Pump System
- Electric Water Heater
Community Details
- Salem Wood Maint Corp New Castle County HOA
- Salem Woods Subdivision
Listing and Financial Details
- Coming Soon on 8/1/25
- Tax Lot 155
- Assessor Parcel Number 09-040.20-155
Map
Home Values in the Area
Average Home Value in this Area
Tax History
| Year | Tax Paid | Tax Assessment Tax Assessment Total Assessment is a certain percentage of the fair market value that is determined by local assessors to be the total taxable value of land and additions on the property. | Land | Improvement |
|---|---|---|---|---|
| 2024 | $3,619 | $85,000 | $16,400 | $68,600 |
| 2023 | $3,520 | $85,000 | $16,400 | $68,600 |
| 2022 | $3,512 | $85,000 | $16,400 | $68,600 |
| 2021 | $3,438 | $85,000 | $16,400 | $68,600 |
| 2020 | $3,349 | $85,000 | $16,400 | $68,600 |
| 2019 | $3,204 | $85,000 | $16,400 | $68,600 |
| 2018 | $2,882 | $85,000 | $16,400 | $68,600 |
| 2017 | $2,780 | $85,000 | $16,400 | $68,600 |
| 2016 | $2,773 | $85,000 | $16,400 | $68,600 |
| 2015 | $2,526 | $85,000 | $16,400 | $68,600 |
| 2014 | $2,525 | $85,000 | $16,400 | $68,600 |
Purchase History
| Date | Type | Sale Price | Title Company |
|---|---|---|---|
| Deed | $324,900 | None Available |
Mortgage History
| Date | Status | Loan Amount | Loan Type |
|---|---|---|---|
| Open | $197,289 | New Conventional | |
| Closed | $271,915 | Purchase Money Mortgage | |
| Previous Owner | $160,000 | Unknown |
Similar Homes in Newark, DE
Source: Bright MLS
MLS Number: DENC2086178
APN: 09-040.20-155
- 53 Sherin Dr
- 219 Fieldstone Ln
- 9 Wellington Dr
- 36 Birchgrove Rd
- 12 Sumac Ct
- 43 Lisa Dr
- 2 Plover Cir
- 500 Valley Stream Dr
- 200 Vinings Way
- 187 Auckland Dr
- 2 Burleigh Ct
- 100 N Barrett Ln
- 2103 Rivers Dr
- 100 N Barrett Run Ln
- 49 Willow Place
- 101 Colonial Downs Ct Unit 1102
- 25 B Windsor Cir
- 10 James Ct
- 13 Denny Cir
- 9000 Rembrandt Cir

