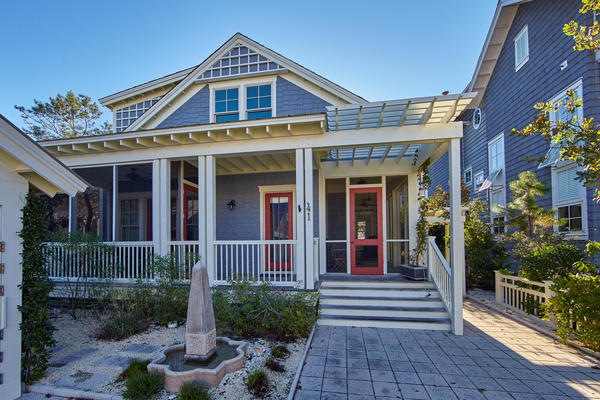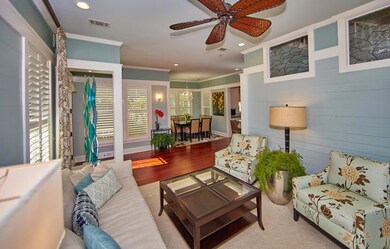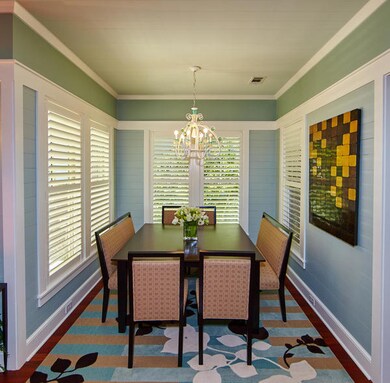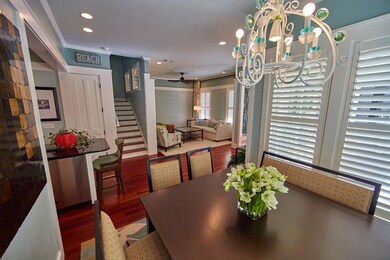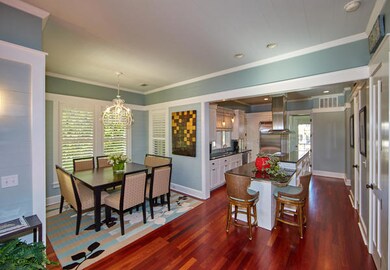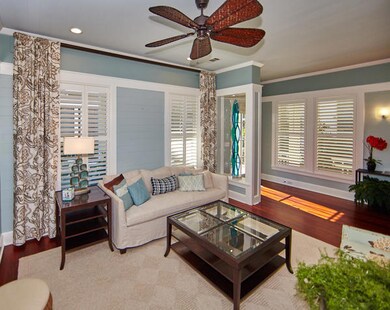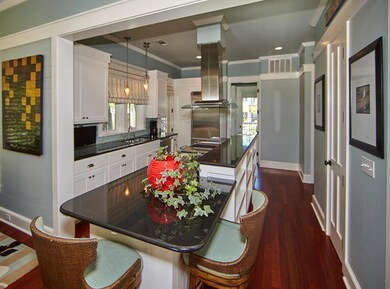
41 Shingle Ln Inlet Beach, FL 32413
Watersound NeighborhoodHighlights
- Boat Dock
- Beach
- Florida Architecture
- Bay Elementary School Rated A-
- Gated Community
- Wood Flooring
About This Home
As of March 2022Immaculately maintained WaterSound Beach residence in a premium location approximately 100 yards from a community boardwalk to the beach with golf cart access directly to the beach and a sunset viewing deck. Offered at the lowest price point of any WaterSound Beach home located this close to the beach! With 4 bedrooms, 4.5 bathrooms, an additional office/bunkroom and over 2,300 square feet, there is ample room for family and friends to relax and enjoy the 30A lifestyle to its fullest. Special features such as Brazilian Cherry hardwood floors, first floor Alder wood ceilings, plantation shutters, two screened porches, Viking appliances and Ipe wood deck and stairs add warmth and style. Functional additions including a whole house Generac generator, a foam insulated attic, a Rinnai tankles hot water system, a wind abatement system and an animal exclusion barrier around the home offer peace of mind and protection from the elements. Both sophisticated and stylish, the gated WaterSound Beach community located south of Scenic Highway 30A offers homeowners a rare sense of seclusion with easy access to area activities. Amenities include swimming pools, a puttering park, community green spaces, a state-of-the-art fitness center and private boardwalks to one of the most beautiful stretches of coastline in South Walton.
Last Agent to Sell the Property
Berkshire Hathaway HomeServices License #3269877 Listed on: 12/17/2015

Home Details
Home Type
- Single Family
Est. Annual Taxes
- $9,118
Year Built
- Built in 2005
Lot Details
- Lot Dimensions are 50'x105'x50'x105'
- Sprinkler System
HOA Fees
- $370 Monthly HOA Fees
Parking
- 1 Car Detached Garage
- Detached Carport Space
- Automatic Garage Door Opener
Home Design
- Florida Architecture
- Composition Shingle Roof
- Cement Board or Planked
Interior Spaces
- 2,316 Sq Ft Home
- 2-Story Property
- Furnished
- Built-in Bookshelves
- Woodwork
- Crown Molding
- Ceiling Fan
- Plantation Shutters
- Living Room
- Dining Room
- Screened Porch
- Pull Down Stairs to Attic
Kitchen
- Breakfast Bar
- Walk-In Pantry
- Gas Oven or Range
- <<selfCleaningOvenToken>>
- Cooktop<<rangeHoodToken>>
- <<microwave>>
- Ice Maker
- Dishwasher
- Wine Refrigerator
- Kitchen Island
- Disposal
Flooring
- Wood
- Painted or Stained Flooring
Bedrooms and Bathrooms
- 4 Bedrooms
- Primary Bedroom on Main
- Dual Vanity Sinks in Primary Bathroom
- Separate Shower in Primary Bathroom
- Garden Bath
Laundry
- Dryer
- Washer
Home Security
- Hurricane or Storm Shutters
- Fire and Smoke Detector
Outdoor Features
- Built-In Barbecue
Schools
- Bay Elementary School
- Emerald Coast Middle School
- South Walton High School
Utilities
- Multiple cooling system units
- Central Heating
- Tankless Water Heater
- Phone Available
- Cable TV Available
Listing and Financial Details
- Assessor Parcel Number 20-3S-18-16010-000-0190
Community Details
Overview
- Association fees include ground keeping, management, master, recreational faclty, security, cable TV
- Watersound Beach Subdivision
Amenities
- Picnic Area
- Community Pavilion
- Sauna
- Recreation Room
Recreation
- Boat Dock
- Beach
- Community Playground
- Community Pool
Security
- Gated Community
Similar Homes in Inlet Beach, FL
Home Values in the Area
Average Home Value in this Area
Property History
| Date | Event | Price | Change | Sq Ft Price |
|---|---|---|---|---|
| 03/11/2022 03/11/22 | Sold | $3,400,000 | 0.0% | $1,111 / Sq Ft |
| 11/24/2021 11/24/21 | Pending | -- | -- | -- |
| 10/15/2021 10/15/21 | For Sale | $3,400,000 | +134.5% | $1,111 / Sq Ft |
| 05/13/2016 05/13/16 | Sold | $1,450,000 | 0.0% | $626 / Sq Ft |
| 03/25/2016 03/25/16 | Pending | -- | -- | -- |
| 12/17/2015 12/17/15 | For Sale | $1,450,000 | -- | $626 / Sq Ft |
Tax History Compared to Growth
Agents Affiliated with this Home
-
H
Seller's Agent in 2022
Hilary & Jacob
Corcoran Reverie SRB
-
B
Buyer's Agent in 2022
Bernadette Flannery
Beach Group Properties Llc
-
Joan Luchese

Seller's Agent in 2016
Joan Luchese
Berkshire Hathaway HomeServices
(850) 534-3006
1 in this area
20 Total Sales
-
Andy Wiggins

Buyer's Agent in 2016
Andy Wiggins
The Beach Group Properties LLC
(850) 225-8887
10 in this area
80 Total Sales
Map
Source: Emerald Coast Association of REALTORS®
MLS Number: 743203
- 48 Shingle Ln
- 69 Yacht Pond Ln W
- 29 Yacht Pond Ln W
- 30 E Yacht Pond Ln
- 118 S Shingle Ln
- 72 S Founders Ln
- 103 Coopersmith Ln
- 44 Tidepool Ln
- 23 S Founders Ln
- 76 Tidepool Ln
- 52 N Shingle Ln
- 58 Coopersmith Ln
- 130 Yacht Pond Ln
- 409 Coopersmith Ln
- 9 W Salt Box Ln
- 417 Coopersmith Ln
- 77 Salt Box Ln
- 21 Founders Ct
- 27 Compass Rose Way
- 17 Compass Point Way
