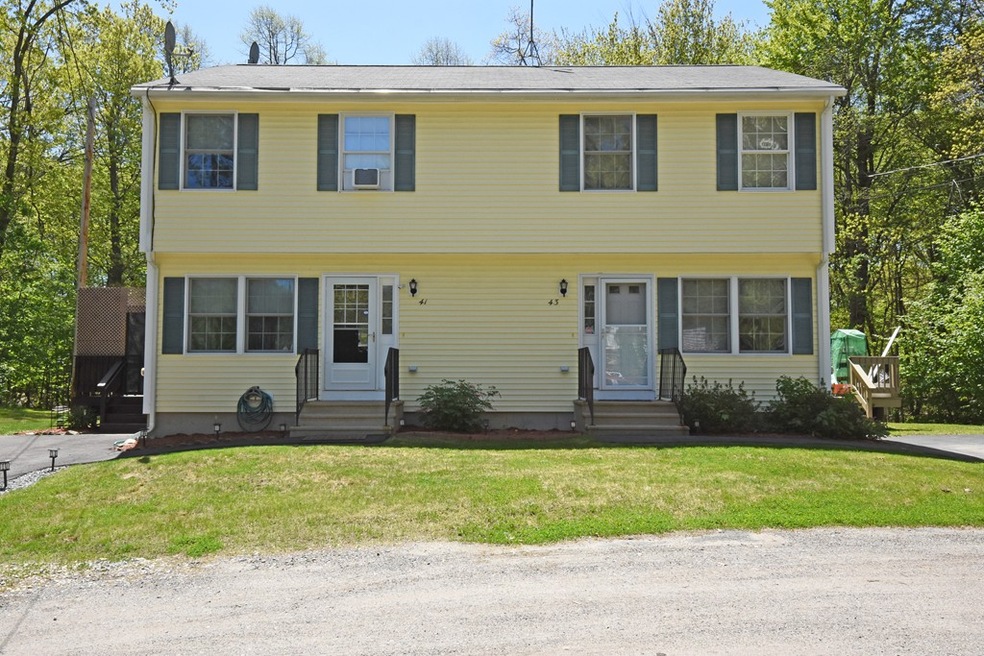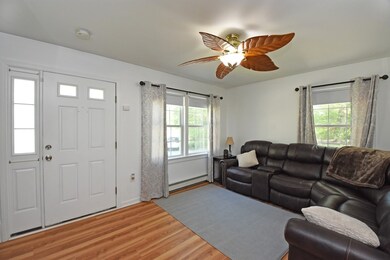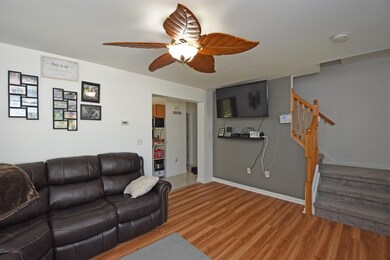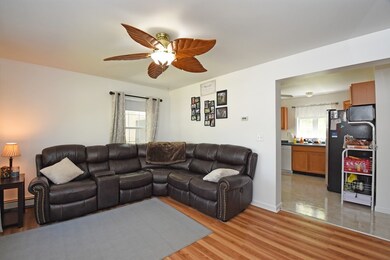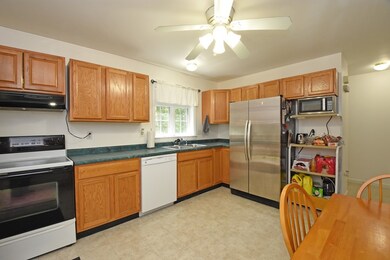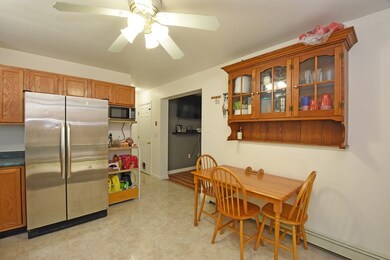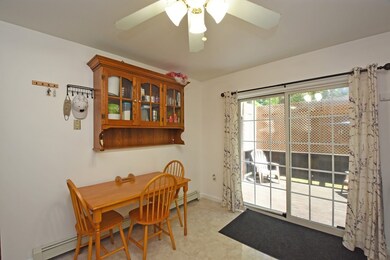
41 Swan Ave Worcester, MA 01602
Webster Square NeighborhoodHighlights
- Deck
- Satellite Dish
- Wall to Wall Carpet
- Patio
About This Home
As of July 2020Why rent when you can own this spacious, move in ready, duplex-style home? Upon entering you will notice a sun filled living room that leads to a cabinet packed eat in kitchen which offers sliding glass doors that open to the private deck. The first floor also features a ½ bath while the send floor provides a full bath & 2 spacious bedroom! All new flooring & carpeting! Freshly Painted! Enjoy the warmer in your tree lined backyard complete with a small firepit area, a storage shed & a newly paved driveway for off-street parking! Close to Coes Pond Beach, Shopping, Public Transportation, Restaurants & More! Welcome home!
Last Buyer's Agent
Jeffrey Infante
Real Broker MA, LLC
Property Details
Home Type
- Condominium
Est. Annual Taxes
- $4,130
Year Built
- Built in 2005
Lot Details
- Year Round Access
Kitchen
- Range<<rangeHoodToken>>
- Dishwasher
- Disposal
Flooring
- Wall to Wall Carpet
- Laminate
- Vinyl
Outdoor Features
- Deck
- Patio
- Rain Gutters
Utilities
- Hot Water Baseboard Heater
- Heating System Uses Oil
- Water Holding Tank
- Oil Water Heater
- Satellite Dish
Additional Features
- Basement
Listing and Financial Details
- Assessor Parcel Number M:42 B:021 L:00066
Ownership History
Purchase Details
Home Financials for this Owner
Home Financials are based on the most recent Mortgage that was taken out on this home.Purchase Details
Home Financials for this Owner
Home Financials are based on the most recent Mortgage that was taken out on this home.Purchase Details
Home Financials for this Owner
Home Financials are based on the most recent Mortgage that was taken out on this home.Purchase Details
Home Financials for this Owner
Home Financials are based on the most recent Mortgage that was taken out on this home.Purchase Details
Home Financials for this Owner
Home Financials are based on the most recent Mortgage that was taken out on this home.Purchase Details
Similar Homes in Worcester, MA
Home Values in the Area
Average Home Value in this Area
Purchase History
| Date | Type | Sale Price | Title Company |
|---|---|---|---|
| Not Resolvable | $214,900 | None Available | |
| Quit Claim Deed | -- | -- | |
| Not Resolvable | $165,800 | -- | |
| Not Resolvable | $100,000 | -- | |
| Deed | $204,888 | -- | |
| Deed | $204,000 | -- | |
| Deed | $110,000 | -- |
Mortgage History
| Date | Status | Loan Amount | Loan Type |
|---|---|---|---|
| Open | $10,745 | Second Mortgage Made To Cover Down Payment | |
| Open | $204,155 | New Conventional | |
| Previous Owner | $137,500 | New Conventional | |
| Previous Owner | $132,640 | New Conventional | |
| Previous Owner | $74,000 | Purchase Money Mortgage | |
| Previous Owner | $197,880 | Purchase Money Mortgage | |
| Previous Owner | $6,120 | No Value Available | |
| Previous Owner | $204,888 | Purchase Money Mortgage | |
| Previous Owner | $264,000 | No Value Available |
Property History
| Date | Event | Price | Change | Sq Ft Price |
|---|---|---|---|---|
| 07/10/2020 07/10/20 | Sold | $214,900 | +2.3% | $199 / Sq Ft |
| 05/30/2020 05/30/20 | Pending | -- | -- | -- |
| 05/26/2020 05/26/20 | For Sale | $209,999 | +31.2% | $194 / Sq Ft |
| 02/27/2019 02/27/19 | Sold | $160,000 | -7.5% | $152 / Sq Ft |
| 01/28/2019 01/28/19 | Pending | -- | -- | -- |
| 01/05/2019 01/05/19 | Price Changed | $173,000 | -3.8% | $164 / Sq Ft |
| 11/18/2018 11/18/18 | Price Changed | $179,900 | -2.7% | $171 / Sq Ft |
| 10/29/2018 10/29/18 | Price Changed | $184,900 | -2.1% | $175 / Sq Ft |
| 10/09/2018 10/09/18 | Price Changed | $188,900 | -2.6% | $179 / Sq Ft |
| 10/02/2018 10/02/18 | Price Changed | $193,900 | -2.5% | $184 / Sq Ft |
| 09/16/2018 09/16/18 | For Sale | $198,900 | -- | $189 / Sq Ft |
Tax History Compared to Growth
Tax History
| Year | Tax Paid | Tax Assessment Tax Assessment Total Assessment is a certain percentage of the fair market value that is determined by local assessors to be the total taxable value of land and additions on the property. | Land | Improvement |
|---|---|---|---|---|
| 2025 | $4,130 | $313,100 | $97,600 | $215,500 |
| 2024 | $3,950 | $287,300 | $97,600 | $189,700 |
| 2023 | $3,763 | $262,400 | $84,800 | $177,600 |
| 2022 | $3,425 | $225,200 | $67,900 | $157,300 |
| 2021 | $3,209 | $197,100 | $54,300 | $142,800 |
| 2020 | $3,211 | $188,900 | $53,900 | $135,000 |
| 2019 | $3,062 | $170,100 | $47,100 | $123,000 |
| 2018 | $3,069 | $162,300 | $47,100 | $115,200 |
| 2017 | $2,875 | $149,600 | $47,100 | $102,500 |
| 2016 | $2,749 | $133,400 | $33,200 | $100,200 |
| 2015 | $2,677 | $133,400 | $33,200 | $100,200 |
| 2014 | $2,607 | $133,400 | $33,200 | $100,200 |
Agents Affiliated with this Home
-
Yana Ellowitz

Seller's Agent in 2020
Yana Ellowitz
Lamacchia Realty, Inc.
(774) 242-9262
1 in this area
53 Total Sales
-
J
Buyer's Agent in 2020
Jeffrey Infante
Real Broker MA, LLC
-
W
Seller's Agent in 2019
Wendy Johnson
The Neighborhood Realty Group
Map
Source: MLS Property Information Network (MLS PIN)
MLS Number: 72661782
APN: WORC-000042-000021-000066
