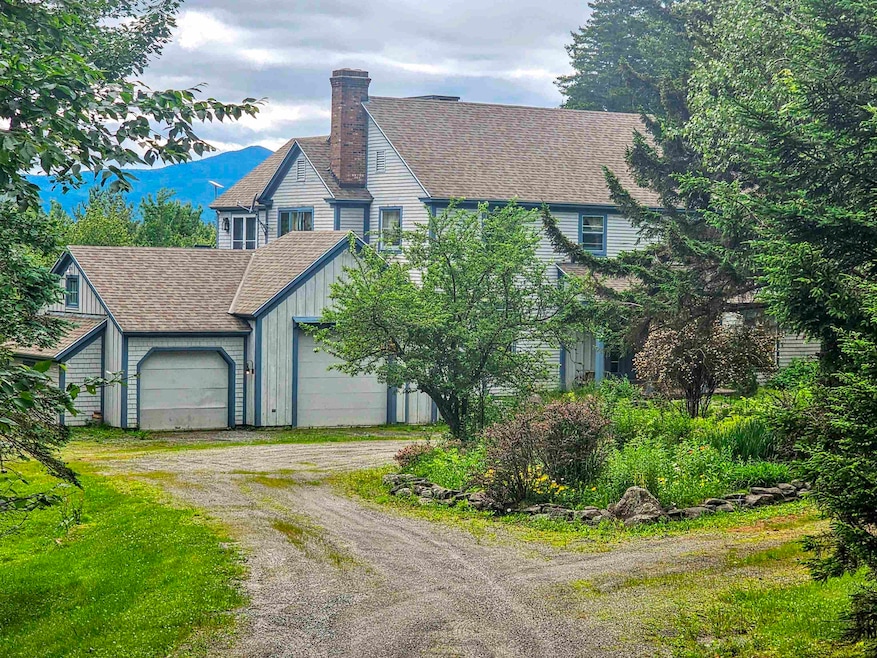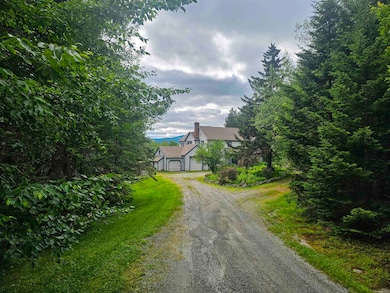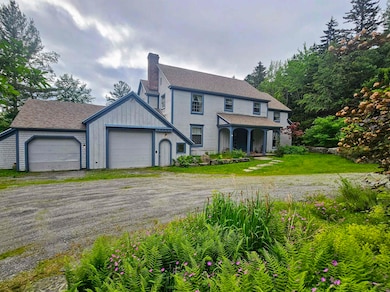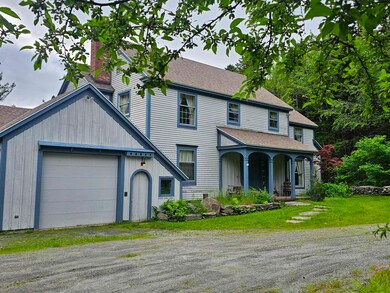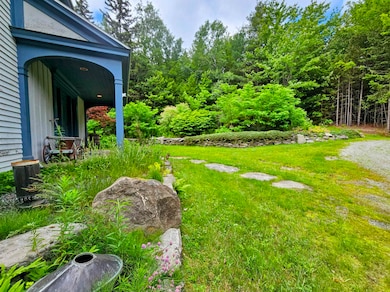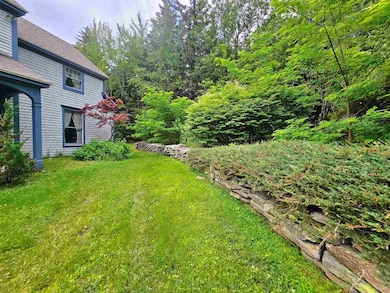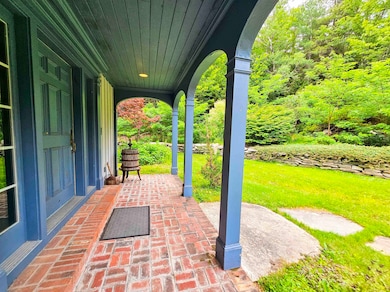
41 Top of Hill Rd Wilmington, VT 05363
Estimated payment $5,881/month
Highlights
- 17.1 Acre Lot
- Contemporary Architecture
- Baseboard Heating
- Mountain View
- Wooded Lot
- 2 Car Garage
About This Home
Modern farmhouse elegance at this stunning residence w/exceptional layout. Nestled on 17 acres w/views of Haystack, sophistication, charm, warmth, and a wow factor! Chef's kitchen, walk-in pantry, convection oven, island w/outlets & prep sink, 6-burner gas stove. Farmhouse dining table by large windows with wood-burning fireplace. Impressive, climate controlled walk in wine "cellar". Great room with reclaimed beams, vaulted ceiling, full wall of windows framing the picturesque backyard, perfect for watching snowfall amidst your private pine forest. Sitting area by a 2nd fireplace for quiet relaxation. Main floor includes a full guest suite with luxurious soaking tub. Ascend to the second level to discover the epitome of a primary suite, w/vaulted ceiling, walk-in, sun deck w/mountain/sunset views. Large bath featuring a soaking tub surrounded by windows & a spacious glass shower. With its own wood-burning fireplace, this bedroom haven is sure to become your favorite retreat. 3 more guest suites & two bathrooms connected by a third bathing room w/clawfoot tub, ensuring your guests' comfort and convenience. 2 car attached garage. Ski closet. To much to mention here! The end of the road connects to the picturesque Stowe Hill providing easy access to the lake, village and mountains. Come experience the timeless luxury and warm hospitality of this exceptional home atop Top of the Hill Road. $25,000.00 BUYER CREDIT for deferred maintenance/updates with acceptable offer.
Home Details
Home Type
- Single Family
Est. Annual Taxes
- $14,701
Year Built
- Built in 1990
Lot Details
- 17.1 Acre Lot
- Wooded Lot
Parking
- 2 Car Garage
- Gravel Driveway
Home Design
- Contemporary Architecture
- Farmhouse Style Home
- Concrete Foundation
- Shingle Roof
Interior Spaces
- 4,950 Sq Ft Home
- Property has 2 Levels
- Mountain Views
Bedrooms and Bathrooms
- 4 Bedrooms
Utilities
- Baseboard Heating
- Hot Water Heating System
- Propane
- Drilled Well
- High Speed Internet
Community Details
- Trails
Map
Home Values in the Area
Average Home Value in this Area
Tax History
| Year | Tax Paid | Tax Assessment Tax Assessment Total Assessment is a certain percentage of the fair market value that is determined by local assessors to be the total taxable value of land and additions on the property. | Land | Improvement |
|---|---|---|---|---|
| 2024 | $17,510 | $952,150 | $155,100 | $797,050 |
| 2023 | $13,716 | $615,890 | $125,100 | $490,790 |
| 2022 | $13,715 | $615,890 | $125,100 | $490,790 |
| 2021 | $13,545 | $615,890 | $125,100 | $490,790 |
| 2020 | $14,915 | $615,890 | $125,100 | $490,790 |
| 2019 | $17,536 | $750,000 | $0 | $0 |
| 2018 | $16,892 | $750,000 | $0 | $0 |
| 2016 | $15,186 | $750,000 | $0 | $0 |
Property History
| Date | Event | Price | Change | Sq Ft Price |
|---|---|---|---|---|
| 06/30/2025 06/30/25 | For Sale | $839,000 | -- | $169 / Sq Ft |
Similar Home in Wilmington, VT
Source: PrimeMLS
MLS Number: 5049229
APN: 762-242-13558
- 121 Happy Haven Rd
- 27 Stearns Ave
- 0 Happy Haven Rd Unit 4998180
- 22 Hillside Dr
- 0 Hillside Dr Unit 4998188
- 247 Vermont Route 100
- 37 Pleasant View Ln
- 156 Mountain View Rd
- 36 Woffenden Rd
- 53 N Main St
- 26 Lisle Hill Rd
- Lot 4 Ghastly Job Way
- 20 Ray Hill Rd
- 132 Sun and Ski Rd
- 5 N Main St
- 0 Hall Rd
- 3185 Higley Hill Rd
- 12 Conifer Ln
- #10 Wilmington Heights Spur
- Lot 4 Old Town Rd
