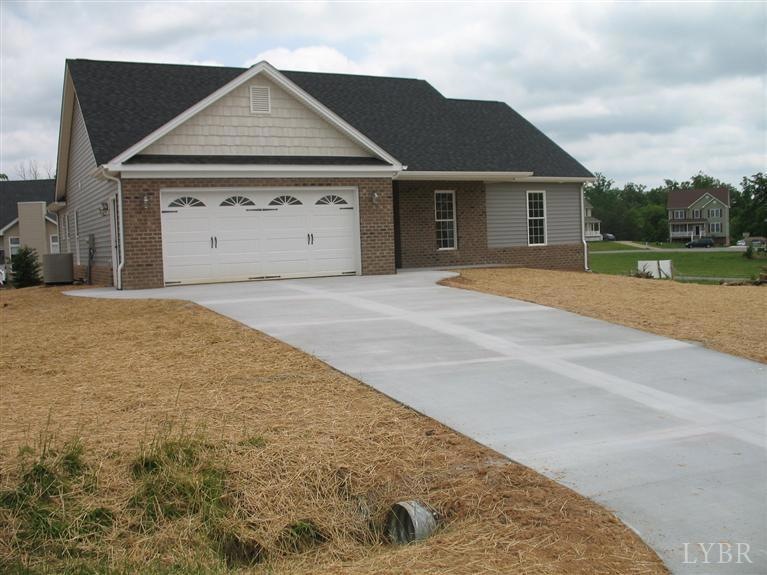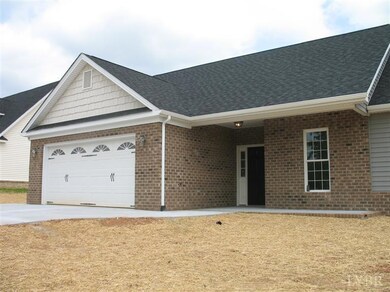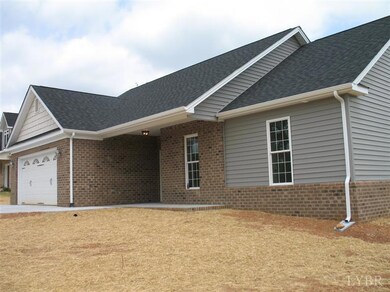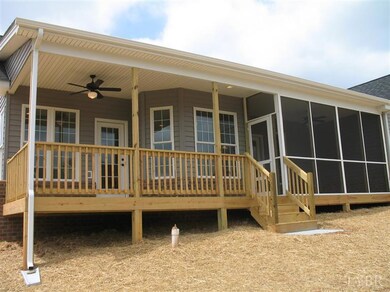
41 Turning Point Dr Evington, VA 24550
Timberlake NeighborhoodHighlights
- Ranch Style House
- Community Pool
- Formal Dining Room
- Great Room with Fireplace
- Tennis Courts
- Walk-In Closet
About This Home
As of February 2024Similar to Photo.Very nice home for indoor and outdoor living.Covered porches in the front and in the back.Open house plan indoors for entertaining. Kitchen is open to Great Room, Breakfast Room and Dining Room.Large Master bedroom, ceramic tile, double headed shower, plus two walk-in closets This home is under construction now!Come by and watch it grow! Or come by and pick out the interior of your dreams! The price is right!
Last Agent to Sell the Property
Realty ONE Group Leading Edge License #0225065898 Listed on: 02/06/2012

Home Details
Home Type
- Single Family
Est. Annual Taxes
- $900
Year Built
- Built in 2012 | Under Construction
Lot Details
- Landscaped
HOA Fees
- $15 Monthly HOA Fees
Home Design
- Ranch Style House
- Slab Foundation
- Shingle Roof
Interior Spaces
- 1,523 Sq Ft Home
- Ceiling Fan
- Gas Log Fireplace
- Great Room with Fireplace
- Formal Dining Room
- Fire and Smoke Detector
Kitchen
- Self-Cleaning Oven
- Electric Range
- Microwave
- Dishwasher
Flooring
- Carpet
- Ceramic Tile
Bedrooms and Bathrooms
- 3 Bedrooms
- En-Suite Primary Bedroom
- Walk-In Closet
- 2 Full Bathrooms
- Bathtub Includes Tile Surround
Laundry
- Laundry on main level
- Washer and Dryer Hookup
Attic
- Attic Access Panel
- Pull Down Stairs to Attic
Parking
- Garage
- Garage Door Opener
- Driveway
Schools
- Leesville Road Elementary School
- Brookville Midl Middle School
- Brookville High School
Utilities
- Central Air
- Heat Pump System
- Underground Utilities
- Electric Water Heater
- Cable TV Available
Community Details
Overview
- Association fees include insurance, neighborhood lights, playground
- Leesville Road Estates Subdivision
Recreation
- Tennis Courts
- Community Pool
Ownership History
Purchase Details
Home Financials for this Owner
Home Financials are based on the most recent Mortgage that was taken out on this home.Purchase Details
Home Financials for this Owner
Home Financials are based on the most recent Mortgage that was taken out on this home.Purchase Details
Home Financials for this Owner
Home Financials are based on the most recent Mortgage that was taken out on this home.Similar Home in Evington, VA
Home Values in the Area
Average Home Value in this Area
Purchase History
| Date | Type | Sale Price | Title Company |
|---|---|---|---|
| Warranty Deed | $244,900 | Reliance Title & Stlmnt Llc | |
| Warranty Deed | $227,500 | -- | |
| Warranty Deed | $212,850 | -- |
Mortgage History
| Date | Status | Loan Amount | Loan Type |
|---|---|---|---|
| Open | $294,400 | New Conventional | |
| Closed | $244,900 | VA | |
| Previous Owner | $182,000 | New Conventional | |
| Previous Owner | $26,200 | Stand Alone Refi Refinance Of Original Loan | |
| Previous Owner | $20,000 | Unknown | |
| Previous Owner | $125,000 | Stand Alone Refi Refinance Of Original Loan | |
| Previous Owner | $173,850 | New Conventional |
Property History
| Date | Event | Price | Change | Sq Ft Price |
|---|---|---|---|---|
| 02/19/2024 02/19/24 | Sold | $368,000 | +0.8% | $237 / Sq Ft |
| 01/17/2024 01/17/24 | Pending | -- | -- | -- |
| 01/15/2024 01/15/24 | For Sale | $365,000 | +49.0% | $235 / Sq Ft |
| 07/13/2018 07/13/18 | Sold | $244,900 | 0.0% | $158 / Sq Ft |
| 06/04/2018 06/04/18 | Pending | -- | -- | -- |
| 05/31/2018 05/31/18 | For Sale | $244,900 | +7.6% | $158 / Sq Ft |
| 05/15/2015 05/15/15 | Sold | $227,500 | -4.2% | $147 / Sq Ft |
| 05/15/2015 05/15/15 | Pending | -- | -- | -- |
| 03/23/2015 03/23/15 | For Sale | $237,500 | +11.6% | $153 / Sq Ft |
| 05/22/2012 05/22/12 | Sold | $212,850 | +1.8% | $140 / Sq Ft |
| 05/21/2012 05/21/12 | Pending | -- | -- | -- |
| 02/06/2012 02/06/12 | For Sale | $209,000 | -- | $137 / Sq Ft |
Tax History Compared to Growth
Tax History
| Year | Tax Paid | Tax Assessment Tax Assessment Total Assessment is a certain percentage of the fair market value that is determined by local assessors to be the total taxable value of land and additions on the property. | Land | Improvement |
|---|---|---|---|---|
| 2024 | $1,290 | $286,600 | $45,000 | $241,600 |
| 2023 | $1,290 | $286,600 | $45,000 | $241,600 |
| 2022 | $1,228 | $236,100 | $39,000 | $197,100 |
| 2021 | $1,228 | $236,100 | $39,000 | $197,100 |
| 2020 | $1,228 | $218,800 | $39,000 | $179,800 |
| 2019 | $1,228 | $236,100 | $39,000 | $197,100 |
| 2018 | $1,138 | $218,800 | $39,000 | $179,800 |
| 2017 | $1,138 | $218,800 | $39,000 | $179,800 |
| 2016 | $1,138 | $218,800 | $39,000 | $179,800 |
| 2015 | -- | $218,800 | $39,000 | $179,800 |
| 2014 | -- | $213,100 | $36,000 | $177,100 |
Agents Affiliated with this Home
-
ANGELA D SMITH
A
Seller's Agent in 2024
ANGELA D SMITH
NextHome TwoFourFive
(434) 851-4477
9 in this area
99 Total Sales
-
Brady Rose
B
Buyer's Agent in 2024
Brady Rose
Real Broker, LLC
(434) 944-1517
1 in this area
13 Total Sales
-
Cole Rice
C
Seller's Agent in 2018
Cole Rice
Lauren Bell Real Estate, Inc.
(434) 941-7959
7 in this area
67 Total Sales
-
T
Seller's Agent in 2015
Tiffany Blankinship
BHHS Dawson Ford Garbee
(434) 546-5445
-
G
Buyer's Agent in 2015
Gloria Scalise
Keller Williams
-
Grenda Berkley
G
Seller's Agent in 2012
Grenda Berkley
Realty ONE Group Leading Edge
(434) 941-4512
3 in this area
43 Total Sales
Map
Source: Lynchburg Association of REALTORS®
MLS Number: 270712
APN: 21O-2-6



