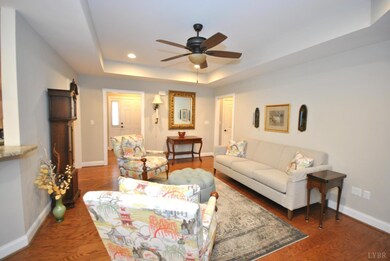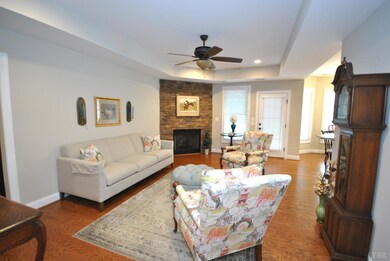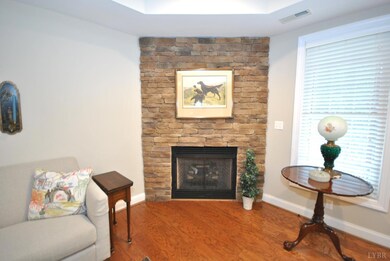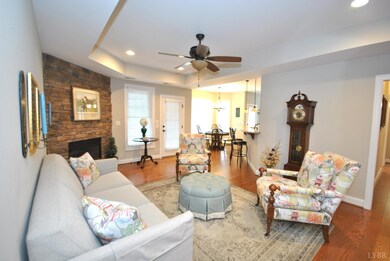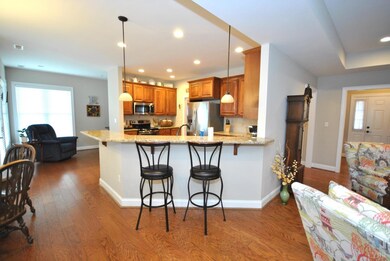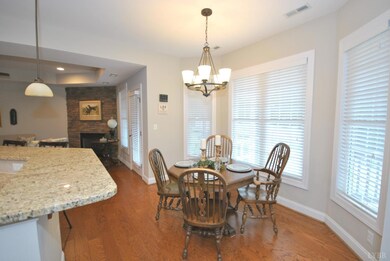
41 Turning Point Dr Evington, VA 24550
Timberlake NeighborhoodHighlights
- Ranch Style House
- Screened Porch
- Fenced Yard
- Wood Flooring
- Community Pool
- Walk-In Closet
About This Home
As of February 2024Charming 3-bedroom, one-level home in Leesville Road Estates. This meticulously maintained property offers convenience and comfort with easy access, boasting a no-step entrance. The kitchen is equipped with granite countertops and stainless-steel appliances, including a recently upgraded microwave (1 year old) and a refrigerator replaced in 2019. There are ample cabinets providing plenty of storage space. Luxurious features enhance the primary bathroom, featuring a ceramic tile shower with dual shower heads. The primary suite also includes two spacious walk-in closets and a linen closet. The heart of the home, the living room, is adorned with gleaming hardwood floors and a gas log fireplace creating an inviting atmosphere to cozy up to on those cool winter evenings. Enjoy the serene outdoors on the screened-in back porch, perfect for relaxation and entertaining. The fenced-in yard is an ideal space for pets or children for all those outdoor activities.
Last Agent to Sell the Property
NextHome TwoFourFive License #0225096459 Listed on: 01/15/2024

Home Details
Home Type
- Single Family
Est. Annual Taxes
- $1,228
Year Built
- Built in 2012
Lot Details
- 0.27 Acre Lot
- Fenced Yard
- Landscaped
HOA Fees
- $40 Monthly HOA Fees
Home Design
- Ranch Style House
- Slab Foundation
- Shingle Roof
Interior Spaces
- 1,550 Sq Ft Home
- Ceiling Fan
- Gas Log Fireplace
- Screened Porch
- Fire and Smoke Detector
Kitchen
- Electric Range
- Microwave
- Dishwasher
- Disposal
Flooring
- Wood
- Ceramic Tile
Bedrooms and Bathrooms
- 3 Bedrooms
- En-Suite Primary Bedroom
- Walk-In Closet
- 2 Full Bathrooms
- Bathtub Includes Tile Surround
Laundry
- Laundry Room
- Laundry on main level
- Washer and Dryer Hookup
Attic
- Attic Access Panel
- Pull Down Stairs to Attic
Parking
- 2 Car Attached Garage
- Driveway
Schools
- Leesville Road Elementary School
- Brookville Midl Middle School
- Brookville High School
Utilities
- Heat Pump System
- Underground Utilities
- Electric Water Heater
- High Speed Internet
- Cable TV Available
Listing and Financial Details
- Assessor Parcel Number 0010037227
Community Details
Overview
- Association fees include neighborhood lights, playground
- Leesville Estates Subdivision
Recreation
- Community Pool
Ownership History
Purchase Details
Home Financials for this Owner
Home Financials are based on the most recent Mortgage that was taken out on this home.Purchase Details
Home Financials for this Owner
Home Financials are based on the most recent Mortgage that was taken out on this home.Purchase Details
Home Financials for this Owner
Home Financials are based on the most recent Mortgage that was taken out on this home.Similar Homes in Evington, VA
Home Values in the Area
Average Home Value in this Area
Purchase History
| Date | Type | Sale Price | Title Company |
|---|---|---|---|
| Warranty Deed | $244,900 | Reliance Title & Stlmnt Llc | |
| Warranty Deed | $227,500 | -- | |
| Warranty Deed | $212,850 | -- |
Mortgage History
| Date | Status | Loan Amount | Loan Type |
|---|---|---|---|
| Open | $294,400 | New Conventional | |
| Closed | $244,900 | VA | |
| Previous Owner | $182,000 | New Conventional | |
| Previous Owner | $26,200 | Stand Alone Refi Refinance Of Original Loan | |
| Previous Owner | $20,000 | Unknown | |
| Previous Owner | $125,000 | Stand Alone Refi Refinance Of Original Loan | |
| Previous Owner | $173,850 | New Conventional |
Property History
| Date | Event | Price | Change | Sq Ft Price |
|---|---|---|---|---|
| 02/19/2024 02/19/24 | Sold | $368,000 | +0.8% | $237 / Sq Ft |
| 01/17/2024 01/17/24 | Pending | -- | -- | -- |
| 01/15/2024 01/15/24 | For Sale | $365,000 | +49.0% | $235 / Sq Ft |
| 07/13/2018 07/13/18 | Sold | $244,900 | 0.0% | $158 / Sq Ft |
| 06/04/2018 06/04/18 | Pending | -- | -- | -- |
| 05/31/2018 05/31/18 | For Sale | $244,900 | +7.6% | $158 / Sq Ft |
| 05/15/2015 05/15/15 | Sold | $227,500 | -4.2% | $147 / Sq Ft |
| 05/15/2015 05/15/15 | Pending | -- | -- | -- |
| 03/23/2015 03/23/15 | For Sale | $237,500 | +11.6% | $153 / Sq Ft |
| 05/22/2012 05/22/12 | Sold | $212,850 | +1.8% | $140 / Sq Ft |
| 05/21/2012 05/21/12 | Pending | -- | -- | -- |
| 02/06/2012 02/06/12 | For Sale | $209,000 | -- | $137 / Sq Ft |
Tax History Compared to Growth
Tax History
| Year | Tax Paid | Tax Assessment Tax Assessment Total Assessment is a certain percentage of the fair market value that is determined by local assessors to be the total taxable value of land and additions on the property. | Land | Improvement |
|---|---|---|---|---|
| 2024 | $1,290 | $286,600 | $45,000 | $241,600 |
| 2023 | $1,290 | $286,600 | $45,000 | $241,600 |
| 2022 | $1,228 | $236,100 | $39,000 | $197,100 |
| 2021 | $1,228 | $236,100 | $39,000 | $197,100 |
| 2020 | $1,228 | $218,800 | $39,000 | $179,800 |
| 2019 | $1,228 | $236,100 | $39,000 | $197,100 |
| 2018 | $1,138 | $218,800 | $39,000 | $179,800 |
| 2017 | $1,138 | $218,800 | $39,000 | $179,800 |
| 2016 | $1,138 | $218,800 | $39,000 | $179,800 |
| 2015 | -- | $218,800 | $39,000 | $179,800 |
| 2014 | -- | $213,100 | $36,000 | $177,100 |
Agents Affiliated with this Home
-
ANGELA D SMITH
A
Seller's Agent in 2024
ANGELA D SMITH
NextHome TwoFourFive
(434) 851-4477
9 in this area
99 Total Sales
-
Brady Rose
B
Buyer's Agent in 2024
Brady Rose
Real Broker, LLC
(434) 944-1517
1 in this area
13 Total Sales
-
Cole Rice
C
Seller's Agent in 2018
Cole Rice
Lauren Bell Real Estate, Inc.
(434) 941-7959
7 in this area
67 Total Sales
-
T
Seller's Agent in 2015
Tiffany Blankinship
BHHS Dawson Ford Garbee
(434) 546-5445
-
G
Buyer's Agent in 2015
Gloria Scalise
Keller Williams
-
Grenda Berkley
G
Seller's Agent in 2012
Grenda Berkley
Realty ONE Group Leading Edge
(434) 941-4512
3 in this area
43 Total Sales
Map
Source: Lynchburg Association of REALTORS®
MLS Number: 350030
APN: 21O-2-6

