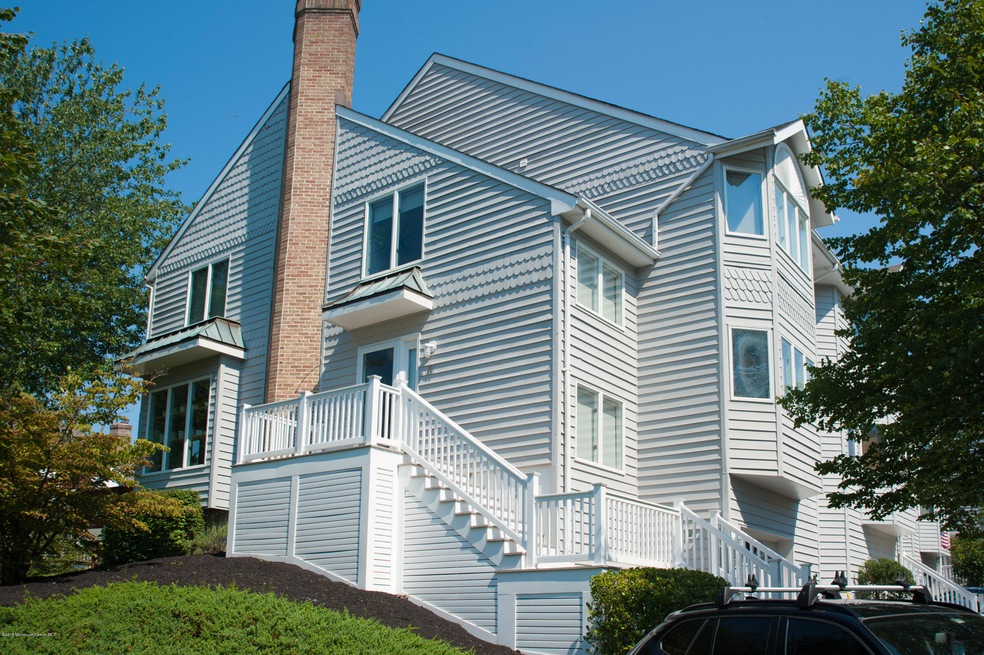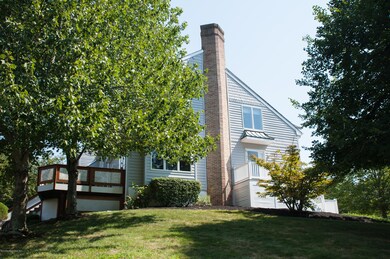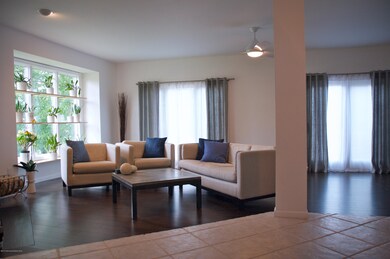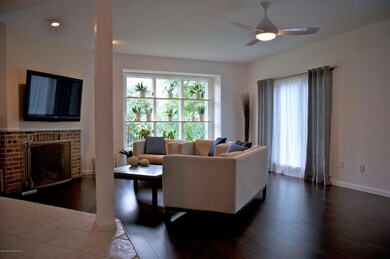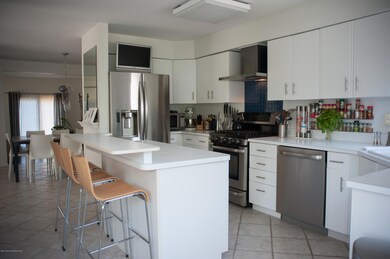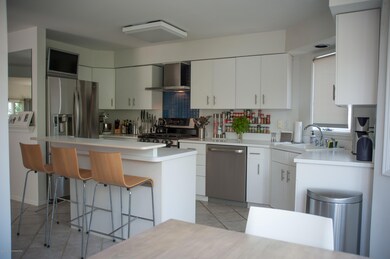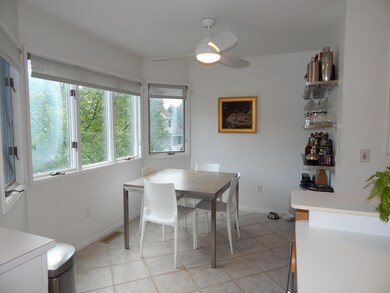
41 Violet Ct Unit 41E1 Toms River, NJ 08753
Estimated Value: $443,000 - $488,000
Highlights
- In Ground Pool
- Wood Flooring
- End Unit
- Deck
- Whirlpool Bathtub
- Corner Lot
About This Home
As of October 2015Largest end unit with South facing windows and extended deck redone in 2009, perfect for natural light all day/year. Front porch redone with durable composite decking in 2015. Home features stunning custom European inspired wood and glass stairs, designer Minka Aire lights/ceiling fans in every room, updated in 2011 with contemporary Mirage aged maple hardwood flooring (living room, 2 bedrooms & halls), doors replaced throughout house with modern 1 3/4'' thick wood/frosted glass featuring brushed stainless steel hardware, kitchen/dining room have porcelain tiles, toe kick heater in kitchen, dual zone AC, 3.5 ton central air/forced heat redone 2008, garage is climate controlled and has a slopsink, roof redone 2008, remote controlled skylight blinds, custom room darkening roller shades.
Last Agent to Sell the Property
Diana Haskell
Pacesetter Realty Listed on: 08/19/2015
Last Buyer's Agent
Susan Staffordsmith
C21/ Action Plus Realty
Property Details
Home Type
- Condominium
Est. Annual Taxes
- $4,685
Year Built
- Built in 1999
Lot Details
- End Unit
- Landscaped
- Oversized Lot
- Sprinkler System
HOA Fees
- $259 Monthly HOA Fees
Parking
- 1 Car Direct Access Garage
- Garage Door Opener
- Driveway
- Visitor Parking
- Open Parking
- Assigned Parking
Home Design
- Shingle Roof
- Wood Roof
- Wood Siding
- Cedar Siding
- Cedar
Interior Spaces
- 1,848 Sq Ft Home
- 3-Story Property
- Central Vacuum
- Home Theater Equipment
- Ceiling Fan
- Skylights
- Recessed Lighting
- Light Fixtures
- Gas Fireplace
- Blinds
- Sunken Living Room
Kitchen
- Breakfast Area or Nook
- Eat-In Kitchen
- Gas Cooktop
- Stove
- Dishwasher
- Kitchen Island
Flooring
- Wood
- Wall to Wall Carpet
- Ceramic Tile
Bedrooms and Bathrooms
- 3 Bedrooms
- Primary bedroom located on third floor
- Walk-In Closet
- Primary Bathroom is a Full Bathroom
- Dual Vanity Sinks in Primary Bathroom
- Whirlpool Bathtub
- Primary Bathroom includes a Walk-In Shower
Finished Basement
- Heated Basement
- Walk-Out Basement
- Basement Fills Entire Space Under The House
Outdoor Features
- In Ground Pool
- Balcony
- Deck
- Exterior Lighting
Schools
- Tr Intr North Middle School
- TOMS River North High School
Utilities
- Forced Air Heating and Cooling System
- Heating System Uses Natural Gas
- Natural Gas Water Heater
Listing and Financial Details
- Exclusions: Personal Items, Deck Speakers, Outside Gas Grill, Drapes thru-out home. WASHER AND DRYER ARE NEGO
Community Details
Overview
- Front Yard Maintenance
- Association fees include trash, common area, exterior maint, lawn maintenance, snow removal
- Laurel Chase Subdivision
- On-Site Maintenance
Amenities
- Common Area
Recreation
- Community Pool
- Snow Removal
Pet Policy
- Dogs and Cats Allowed
Ownership History
Purchase Details
Home Financials for this Owner
Home Financials are based on the most recent Mortgage that was taken out on this home.Purchase Details
Home Financials for this Owner
Home Financials are based on the most recent Mortgage that was taken out on this home.Purchase Details
Home Financials for this Owner
Home Financials are based on the most recent Mortgage that was taken out on this home.Purchase Details
Home Financials for this Owner
Home Financials are based on the most recent Mortgage that was taken out on this home.Similar Homes in Toms River, NJ
Home Values in the Area
Average Home Value in this Area
Purchase History
| Date | Buyer | Sale Price | Title Company |
|---|---|---|---|
| Gagliardi Maria | $270,000 | Group 21 Title Agency | |
| Severini Thomas Charles | $345,000 | None Available | |
| Severini Charles | $143,500 | -- | |
| Associates Relocation Mang | $145,500 | -- |
Mortgage History
| Date | Status | Borrower | Loan Amount |
|---|---|---|---|
| Open | Gagliardi Maria | $212,000 | |
| Previous Owner | Severini Thomas Charles | $261,250 | |
| Previous Owner | Severini Thomas Charles | $276,000 | |
| Previous Owner | Severini Charles J | $133,450 | |
| Previous Owner | Severini Charles | $104,000 |
Property History
| Date | Event | Price | Change | Sq Ft Price |
|---|---|---|---|---|
| 10/03/2015 10/03/15 | Sold | $270,000 | -- | $146 / Sq Ft |
Tax History Compared to Growth
Tax History
| Year | Tax Paid | Tax Assessment Tax Assessment Total Assessment is a certain percentage of the fair market value that is determined by local assessors to be the total taxable value of land and additions on the property. | Land | Improvement |
|---|---|---|---|---|
| 2024 | $5,821 | $336,300 | $150,000 | $186,300 |
| 2023 | $5,609 | $336,300 | $150,000 | $186,300 |
| 2022 | $5,609 | $336,300 | $150,000 | $186,300 |
| 2021 | $1,436 | $231,000 | $70,000 | $161,000 |
| 2020 | $5,745 | $231,000 | $70,000 | $161,000 |
| 2019 | $5,495 | $231,000 | $70,000 | $161,000 |
| 2018 | $5,434 | $231,000 | $70,000 | $161,000 |
| 2017 | $5,342 | $231,000 | $70,000 | $161,000 |
| 2016 | $5,276 | $231,000 | $70,000 | $161,000 |
| 2015 | $5,087 | $231,000 | $70,000 | $161,000 |
| 2014 | $4,835 | $231,000 | $70,000 | $161,000 |
Agents Affiliated with this Home
-
D
Seller's Agent in 2015
Diana Haskell
Pacesetter Realty
-
S
Buyer's Agent in 2015
Susan Staffordsmith
C21/ Action Plus Realty
Map
Source: MOREMLS (Monmouth Ocean Regional REALTORS®)
MLS Number: 21532462
APN: 08-00572-0000-00006-14-C04G1
- 33 Rose Ct Unit 303
- 392 Begonia Ct Unit 3902
- 236 Azalea Ct Unit 2306
- 111 Orchid Ct Unit 1101
- 351 Mimosa Ct Unit 3501
- 265 Marigold Ct
- 223 Azalea Ct Unit 2203
- 293 Marigold Ct Unit 293F1
- 293 Marigold Ct Unit 2903
- 291 Marigold Ct Unit C29G1
- 122 Orchid Ct Unit 122F1
- 56 Turnberry Cir Unit 138E
- 173 Impatiens Ct
- 30 Turnberry Cir
- 805 Bent Trail Unit 734
- 980 Burntwood Trail Unit 41D
- 868 Burntwood Trail Unit 35D
- 128 Mapletree Rd
- 12 Barnes Ln
- 1177 Aster Dr
- 41 Violet Ct Unit 41E1
- 42 Violet Ct
- 43 Violet Ct Unit 43F1
- 43 Violet Ct Unit 4H3
- 44 Violet Ct
- 45 Violet Ct Unit 45F1
- 45 Violet Ct Unit 4h5
- 46 Violet Ct Unit 46F1
- 47 Violet Ct
- 47 Violet Ct Unit 4G7
- 35 Rose Ct Unit 35E
- 32 Rose Ct
- 31 Rose Ct
- 34 Rose Ct
- 33 Rose Ct Unit 33F1
- 33 Rose Ct Unit 3H3
- 54 Violet Ct
- 54 Violet Ct Unit 54d
- 53 Violet Ct Unit 53D
- 53 Violet Ct Unit 503
