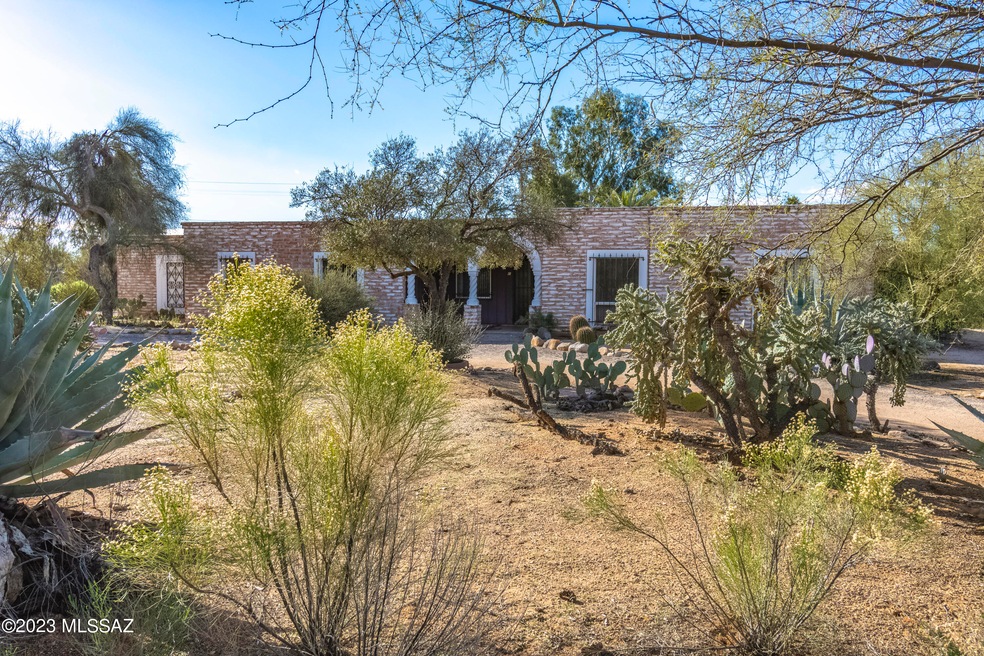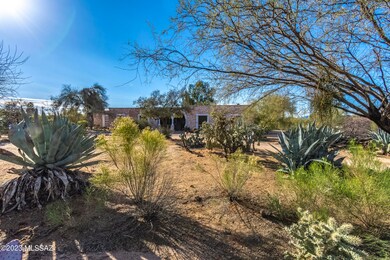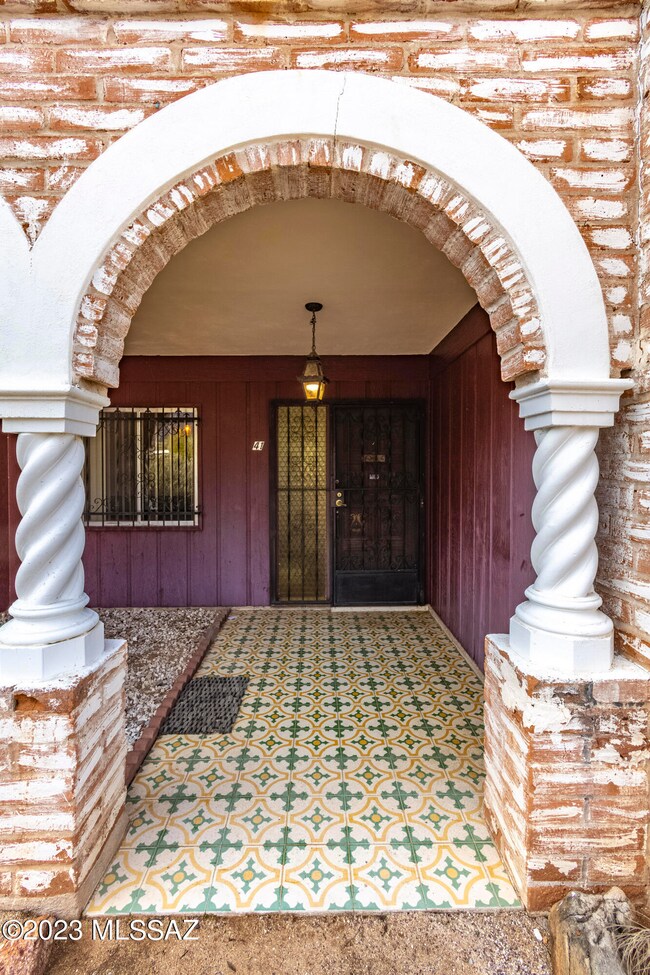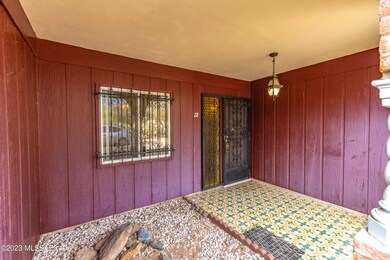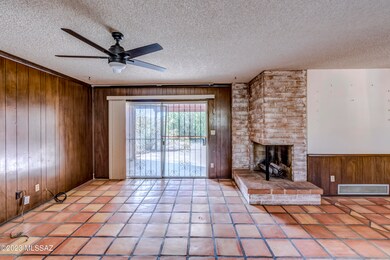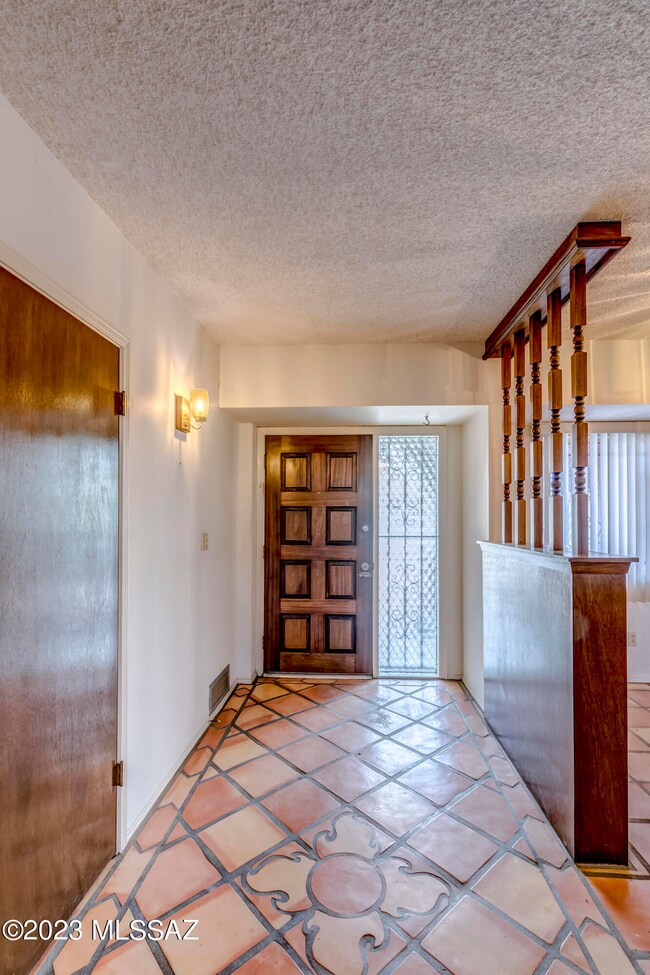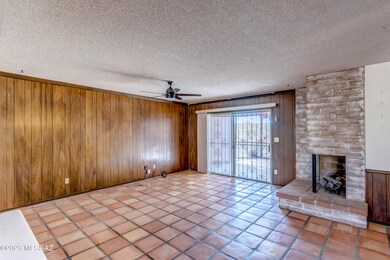
41 W Alpia Way Tucson, AZ 85704
Highlights
- 2 Car Garage
- RV Parking in Community
- Mountain View
- Cross Middle School Rated A-
- 1.35 Acre Lot
- Terracotta or Satillo Flooring
About This Home
As of April 2024Come Visit this Burnt Adobe Home - You will See the Value and the Possibilities . . . Nestled in a 1.35 Acre Lot, it is a ''Rare Fix-up'' in Coveted Casas Adobes Estates. During 2022, Home Sales in the Subdivision, Ranged in Price from $725,000 to $1,498,000. A/C and Furnace replaced in 2021. With 2149 square feet, Formal Living Room plus Family RM, 4 Spacious Bedrooms, Charming Fireplace, Full Length Covered Patio and Oversize 2-car Garage. A/C, Kitchen Cabinets, Stove/Oven, as well as Garage Door and Washer, All Replaced in 2020. Mountain Views, Ideal Location Near Lovely Casas Adobes Shopping Center, Popular Restaurants and Services. This Property has Great Potential - No HOA and Plenty Space for a Home addition, Build a Guest House or another Garage. Property is being sold AS-IS.
Last Agent to Sell the Property
Charo Diaz
Charo Diaz-Rivas Listed on: 01/28/2023

Last Buyer's Agent
Charo Diaz-Rivas
Holladay Property Services
Home Details
Home Type
- Single Family
Est. Annual Taxes
- $3,023
Year Built
- Built in 1969
Lot Details
- 1.35 Acre Lot
- Lot Dimensions are 268 x 207 x 270 x 222
- North Facing Home
- Masonry wall
- Desert Landscape
- Paved or Partially Paved Lot
- Back and Front Yard
- Property is zoned Pima County - CR1
Home Design
- Southwestern Architecture
- Territorial Architecture
- Built-Up Roof
- Adobe
Interior Spaces
- 2,149 Sq Ft Home
- 1-Story Property
- Ceiling Fan
- Wood Burning Fireplace
- Family Room with Fireplace
- Living Room
- Dining Area
- Storage
- Mountain Views
- Window Bars
Kitchen
- Electric Oven
- Electric Range
- Microwave
- Dishwasher
- Disposal
Flooring
- Carpet
- Terracotta
Bedrooms and Bathrooms
- 4 Bedrooms
- 2 Full Bathrooms
- Bathtub with Shower
- Shower Only
Laundry
- Laundry Room
- Washer
Parking
- 2 Car Garage
- Garage Door Opener
- Gravel Driveway
Schools
- Harelson Elementary School
- Cross Middle School
- Canyon Del Oro High School
Utilities
- Forced Air Heating and Cooling System
- Heating System Uses Natural Gas
- Natural Gas Water Heater
- Septic System
- High Speed Internet
- Phone Available
- Cable TV Available
Additional Features
- No Interior Steps
- North or South Exposure
- Covered patio or porch
Community Details
- Casas Adobes Est 3B Resub Subdivision
- The community has rules related to deed restrictions
- RV Parking in Community
Ownership History
Purchase Details
Home Financials for this Owner
Home Financials are based on the most recent Mortgage that was taken out on this home.Purchase Details
Home Financials for this Owner
Home Financials are based on the most recent Mortgage that was taken out on this home.Purchase Details
Similar Homes in Tucson, AZ
Home Values in the Area
Average Home Value in this Area
Purchase History
| Date | Type | Sale Price | Title Company |
|---|---|---|---|
| Warranty Deed | $699,000 | Pioneer Title | |
| Warranty Deed | $530,000 | Stewart Title & Trust Of Tucso | |
| Deed | -- | -- | |
| Deed | -- | -- |
Mortgage History
| Date | Status | Loan Amount | Loan Type |
|---|---|---|---|
| Open | $400,000 | New Conventional | |
| Open | $625,500 | Seller Take Back |
Property History
| Date | Event | Price | Change | Sq Ft Price |
|---|---|---|---|---|
| 04/24/2024 04/24/24 | Sold | $699,000 | +0.6% | $325 / Sq Ft |
| 04/18/2024 04/18/24 | Pending | -- | -- | -- |
| 03/11/2024 03/11/24 | For Sale | $695,000 | +31.1% | $323 / Sq Ft |
| 03/20/2023 03/20/23 | Sold | $530,000 | +7.1% | $247 / Sq Ft |
| 02/15/2023 02/15/23 | Pending | -- | -- | -- |
| 01/29/2023 01/29/23 | For Sale | $495,000 | -- | $230 / Sq Ft |
Tax History Compared to Growth
Tax History
| Year | Tax Paid | Tax Assessment Tax Assessment Total Assessment is a certain percentage of the fair market value that is determined by local assessors to be the total taxable value of land and additions on the property. | Land | Improvement |
|---|---|---|---|---|
| 2024 | $3,237 | $30,480 | -- | -- |
| 2023 | $3,237 | $29,029 | $0 | $0 |
| 2022 | $3,097 | $27,646 | $0 | $0 |
| 2021 | $3,023 | $21,479 | $0 | $0 |
| 2020 | $3,015 | $25,526 | $0 | $0 |
| 2019 | $2,908 | $24,311 | $0 | $0 |
| 2018 | $2,826 | $22,719 | $0 | $0 |
| 2017 | $2,811 | $22,719 | $0 | $0 |
| 2016 | $2,653 | $22,083 | $0 | $0 |
| 2015 | $2,549 | $21,032 | $0 | $0 |
Agents Affiliated with this Home
-

Seller's Agent in 2024
Stacie Whitfield
Flat List RE
(425) 344-6779
6 in this area
466 Total Sales
-
Gary Roberts

Buyer's Agent in 2024
Gary Roberts
Long Realty
(520) 471-7600
18 in this area
405 Total Sales
-
C
Seller's Agent in 2023
Charo Diaz
Charo Diaz-Rivas
(520) 241-8484
-
C
Buyer's Agent in 2023
Charo Diaz-Rivas
Holladay Property Services
Map
Source: MLS of Southern Arizona
MLS Number: 22302142
APN: 102-03-0870
- 6840 N Firenze Dr
- 7111 N Edgewood Place
- 333 E Florence Rd
- 6801 N Paseo de Los Altos
- 180 W Greer Ln
- 710 W Burton Dr
- 6782 N Los Arboles Cir
- 420 E Deers Rest Place
- 7502 N Desert Tree Dr
- 6651 N Paseo de Los Altos
- 330 E Morning Sun Ct
- 860 W Chula Vista Rd
- 6545 N Shadow Bluff Dr
- 543 E Wagon Bluff Dr
- 471 W Yucca Ct Unit 314
- 471 W Yucca Ct Unit 313
- 801 E Camino de Fray Marcos
- 441 W Yucca Ct Unit 209
- 441 W Yucca Ct Unit 212
- 441 W Yucca Ct Unit 201
