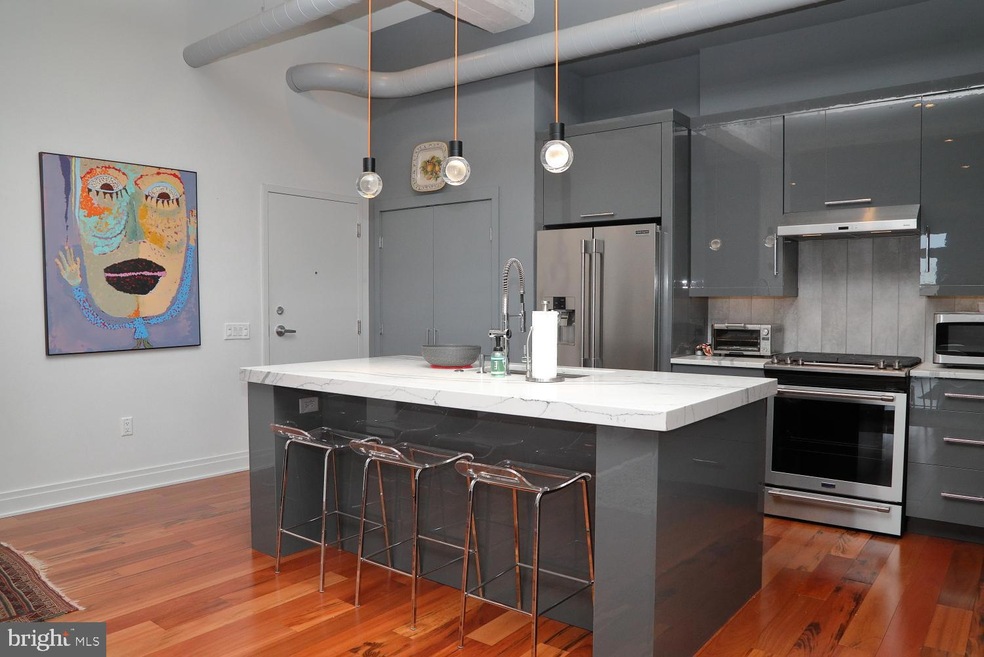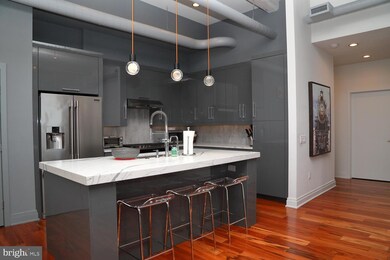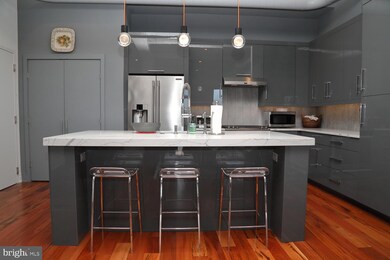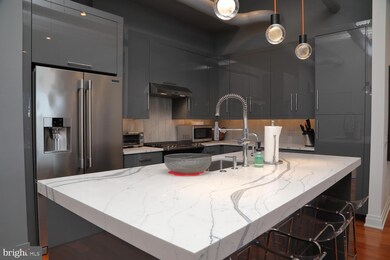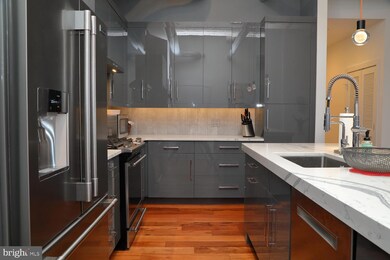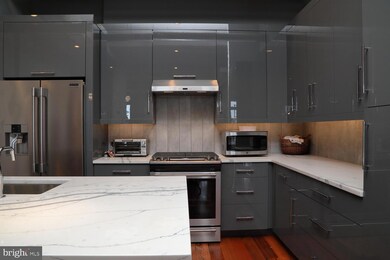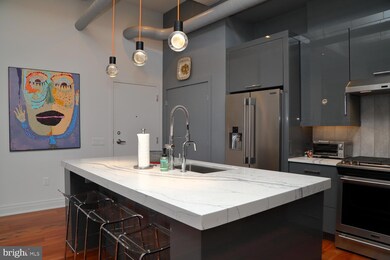
41 W Lemon St Unit 504 Lancaster, PA 17603
Stadium District NeighborhoodHighlights
- Fitness Center
- Open Floorplan
- Upgraded Countertops
- City View
- Wood Flooring
- 2-minute walk to Mayor Janice C Stork Corridor Park
About This Home
As of June 2024Life at the Top
Look down at the gorgeous city view spread at your feet from this condo. You can lock the door and travel the world knowing the maintenance will be taken care of when you live here. The seller has carefully worked with Henrietta Heisler to design and make all the selections so this space can be functional and aesthetically appealing. This two bedroom has high ceilings, state-of-the-art kitchen, a private balcony, walk-in showers, exposed brick and so many more surprises. There is a fitness center, rooftop patio, storage room and two garage parking spaces. It is a very short walk to shopping, art galleries, restaurants, coffee shops, theatres, and all that the city has to offer. Don't wait hurry to see this today. It will take your breath away.
Last Agent to Sell the Property
Berkshire Hathaway HomeServices Homesale Realty License #RS163192A Listed on: 04/11/2024

Property Details
Home Type
- Condominium
Year Built
- Built in 2017
Lot Details
- Sprinkler System
- Property is in excellent condition
HOA Fees
- $526 Monthly HOA Fees
Parking
- 2 Car Detached Garage
- 2 Assigned Parking Spaces
- Secure Parking
Home Design
- Converted Dwelling
- Brick Exterior Construction
- Rubber Roof
- Masonry
Interior Spaces
- 1,648 Sq Ft Home
- Property has 1 Level
- Open Floorplan
- Ceiling Fan
- Recessed Lighting
- Insulated Windows
- Window Screens
- Living Room
- City Views
Kitchen
- Gas Oven or Range
- <<microwave>>
- Dishwasher
- Kitchen Island
- Upgraded Countertops
- Disposal
Flooring
- Wood
- Ceramic Tile
Bedrooms and Bathrooms
- 2 Main Level Bedrooms
- En-Suite Primary Bedroom
- Walk-In Closet
- 2 Full Bathrooms
Laundry
- Laundry on main level
- Stacked Washer and Dryer
Home Security
Utilities
- Central Air
- Heat Pump System
- 200+ Amp Service
- Electric Water Heater
Additional Features
- Accessible Elevator Installed
- Balcony
Listing and Financial Details
- Assessor Parcel Number 339-06917-1-0504
Community Details
Overview
- $1,052 Capital Contribution Fee
- Association fees include common area maintenance, exterior building maintenance, gas, insurance, lawn maintenance, sewer, snow removal, trash, water
- Mid-Rise Condominium
- The Press Building Community
- Lancaster Press Building Subdivision
- Property Manager
Recreation
- Fitness Center
Pet Policy
- Limit on the number of pets
Additional Features
- Community Storage Space
- Fire and Smoke Detector
Ownership History
Purchase Details
Home Financials for this Owner
Home Financials are based on the most recent Mortgage that was taken out on this home.Purchase Details
Home Financials for this Owner
Home Financials are based on the most recent Mortgage that was taken out on this home.Similar Homes in Lancaster, PA
Home Values in the Area
Average Home Value in this Area
Purchase History
| Date | Type | Sale Price | Title Company |
|---|---|---|---|
| Deed | $595,000 | Prime Transfer Inc | |
| Deed | $611,404 | Ibis Abstract Lancaster City |
Mortgage History
| Date | Status | Loan Amount | Loan Type |
|---|---|---|---|
| Previous Owner | $362,600 | VA |
Property History
| Date | Event | Price | Change | Sq Ft Price |
|---|---|---|---|---|
| 06/14/2024 06/14/24 | Sold | $595,000 | +3.5% | $361 / Sq Ft |
| 04/13/2024 04/13/24 | Pending | -- | -- | -- |
| 04/11/2024 04/11/24 | For Sale | $575,000 | -6.0% | $349 / Sq Ft |
| 09/10/2021 09/10/21 | Sold | $611,405 | 0.0% | $385 / Sq Ft |
| 09/02/2021 09/02/21 | Price Changed | $611,405 | 0.0% | $385 / Sq Ft |
| 09/01/2021 09/01/21 | Price Changed | $611,660 | +0.3% | $385 / Sq Ft |
| 04/15/2021 04/15/21 | Price Changed | $609,936 | +22.3% | $384 / Sq Ft |
| 09/25/2020 09/25/20 | Pending | -- | -- | -- |
| 04/17/2020 04/17/20 | For Sale | $498,620 | 0.0% | $314 / Sq Ft |
| 01/31/2020 01/31/20 | Pending | -- | -- | -- |
| 01/07/2020 01/07/20 | For Sale | $498,620 | -- | $314 / Sq Ft |
Tax History Compared to Growth
Tax History
| Year | Tax Paid | Tax Assessment Tax Assessment Total Assessment is a certain percentage of the fair market value that is determined by local assessors to be the total taxable value of land and additions on the property. | Land | Improvement |
|---|---|---|---|---|
| 2024 | $16,508 | $417,200 | -- | $417,200 |
| 2023 | $16,231 | $417,200 | $0 | $417,200 |
| 2022 | $15,555 | $417,200 | $0 | $417,200 |
| 2021 | $131 | $3,600 | $0 | $3,600 |
| 2020 | $131 | $3,600 | $0 | $3,600 |
| 2019 | $129 | $3,600 | $0 | $3,600 |
| 2018 | $77 | $3,600 | $0 | $3,600 |
| 2017 | $165 | $3,600 | $0 | $3,600 |
Agents Affiliated with this Home
-
Carole Kirchner

Seller's Agent in 2024
Carole Kirchner
Berkshire Hathaway HomeServices Homesale Realty
(717) 629-8498
2 in this area
113 Total Sales
-
Anne Lusk

Buyer's Agent in 2024
Anne Lusk
Lusk & Associates Sotheby's International Realty
(717) 291-9101
5 in this area
645 Total Sales
-
Richard Boas Jr

Seller's Agent in 2021
Richard Boas Jr
Berkshire Hathaway HomeServices Homesale Realty
15 in this area
90 Total Sales
-
Gretchen Raad

Seller Co-Listing Agent in 2021
Gretchen Raad
Berkshire Hathaway HomeServices Homesale Realty
(717) 629-8669
13 in this area
125 Total Sales
-
Christen Tribbitt

Buyer's Agent in 2021
Christen Tribbitt
Keller Williams Elite
(717) 621-8404
1 in this area
132 Total Sales
Map
Source: Bright MLS
MLS Number: PALA2049278
APN: 339-06917-1-0504
- 41 W Lemon St Unit 202
- 41 W Lemon St Unit 301
- 210 W Lemon St
- 508 N Queen St
- 408 N Duke St
- 440 N Duke St
- 305 W Lemon St
- 445 N Duke St
- 409 N Cherry St
- 614 N Queen St
- 154 E Lemon St
- 703 N Queen St
- 101 N Queen St Unit 404
- 101 N Queen St Unit 409
- 101 N Queen St Unit 412
- 101 N Queen St Unit 407
- 101 N Queen St Unit 406
- 101 N Queen St Unit 403
- 101 N Queen St Unit 402
- 101 N Queen St Unit 414
