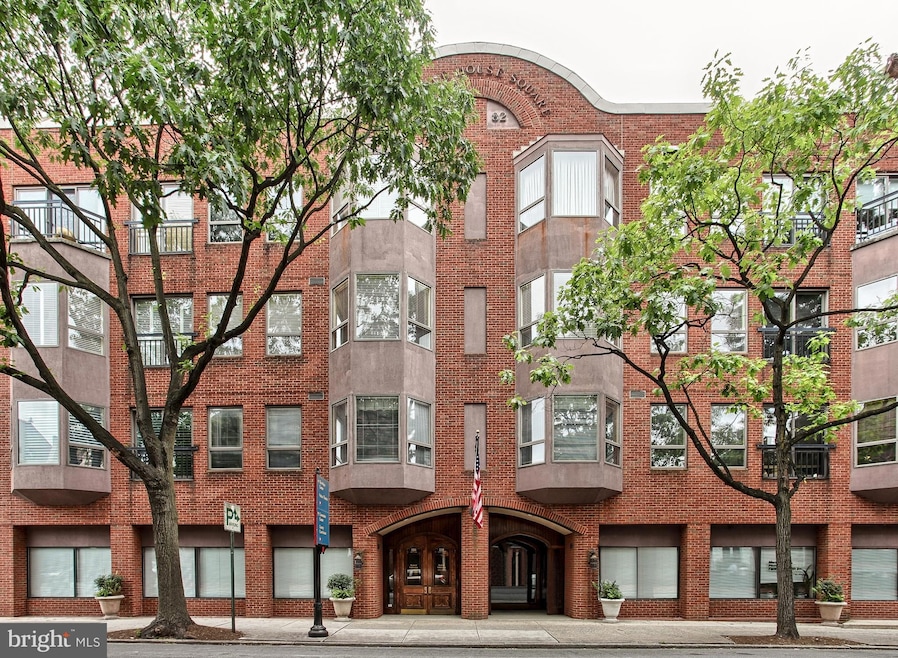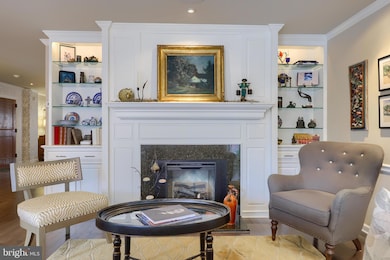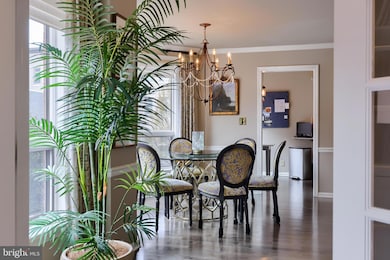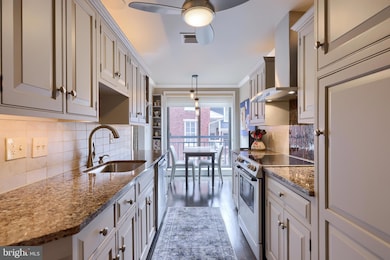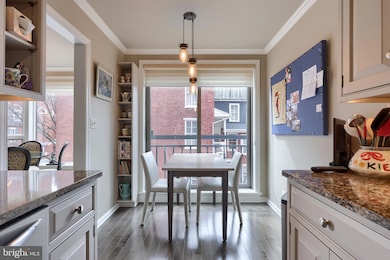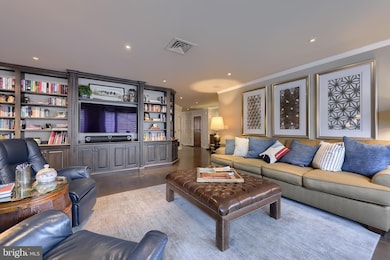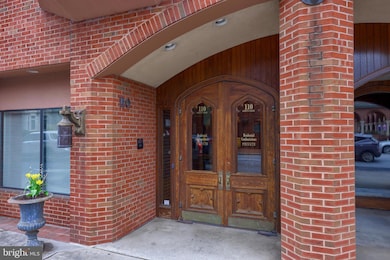
110 N Duke St Unit 201 Lancaster, PA 17602
Downtown Lancaster NeighborhoodEstimated payment $6,412/month
Highlights
- Hot Property
- City View
- Traditional Architecture
- Eat-In Gourmet Kitchen
- Open Floorplan
- 2-minute walk to Binns Park
About This Home
Presenting the Steeple House Condo—an extraordinary opportunity to own a luxurious residence in the heart of vibrant Downtown Lancaster. Ideally located within walking distance to an array of upscale restaurants, charming coffee shops, artisanal bakeries, and cultural landmarks, this elegant home offers an unparalleled lifestyle. Enjoy the convenience of nearby shopping, the Lancaster Central Market's fresh offerings, the courthouse, and renowned attractions like Fulton Theater, and Ware Center, all just steps away. This refined condo features in-building parking, with meticulously curated common areas adorned with rotating art installations, creating a dynamic and welcoming atmosphere. The stylishly appointed lobby provides an inviting space for gatherings, while the professionally landscaped outdoor patio offers a serene escape for relaxation. The lower level boasts secure parking and additional storage space for your convenience. Designed with sophistication and comfort in mind, this residence seamlessly combines two units into a stunning three-bedroom, three-bathroom home, plenty of storage with many closets, beautifully reimagined by the renowned David Lyle. The open-concept great room, dining, and living areas, complete with an elegant electric fireplace, create an inviting atmosphere for both daily living and entertaining. The spacious primary suite is a sanctuary, featuring its own electric fireplace, a luxurious ensuite bath with a soaking tub, stall shower, double sinks, and a walk-in closet. One of the bedrooms is currently being used as a sophisticated office, enhanced by French doors and captivating city views. This exceptional home is ready for its next discerning owner to indulge in the best that Downtown Lancaster has to offer. Welcome to Steeple House—a place where luxury, convenience, and style converge.
Listing Agent
Lusk & Associates Sotheby's International Realty License #RS210178L Listed on: 06/05/2025

Property Details
Home Type
- Condominium
Est. Annual Taxes
- $17,762
Year Built
- Built in 1982
HOA Fees
- $834 Monthly HOA Fees
Parking
- Assigned Subterranean Space
- Basement Garage
- Oversized Parking
- Parking Storage or Cabinetry
Home Design
- Traditional Architecture
- Brick Exterior Construction
- Masonry
Interior Spaces
- 2,471 Sq Ft Home
- Property has 1 Level
- Open Floorplan
- Sound System
- Built-In Features
- Chair Railings
- Crown Molding
- Wainscoting
- Ceiling Fan
- Recessed Lighting
- 2 Fireplaces
- Electric Fireplace
- Window Treatments
- French Doors
- Entrance Foyer
- Great Room
- Living Room
- Dining Area
- Den
- City Views
Kitchen
- Eat-In Gourmet Kitchen
- Breakfast Area or Nook
- Electric Oven or Range
- Dishwasher
Flooring
- Wood
- Ceramic Tile
Bedrooms and Bathrooms
- 3 Main Level Bedrooms
- En-Suite Primary Bedroom
- En-Suite Bathroom
- Walk-In Closet
- 3 Full Bathrooms
- Soaking Tub
- <<tubWithShowerToken>>
Laundry
- Laundry Room
- Dryer
- Washer
Utilities
- Forced Air Heating and Cooling System
- Electric Water Heater
Additional Features
- Accessible Elevator Installed
- Patio
- 1 Common Wall
Listing and Financial Details
- Assessor Parcel Number 332-31266-1-0201
Community Details
Overview
- Association fees include water, sewer, trash, common area maintenance
- Low-Rise Condominium
- Steeple House Condo Subdivision
Amenities
- Common Area
Pet Policy
- No Pets Allowed
Map
Home Values in the Area
Average Home Value in this Area
Tax History
| Year | Tax Paid | Tax Assessment Tax Assessment Total Assessment is a certain percentage of the fair market value that is determined by local assessors to be the total taxable value of land and additions on the property. | Land | Improvement |
|---|---|---|---|---|
| 2024 | $17,763 | $448,900 | -- | $448,900 |
| 2023 | $17,464 | $448,900 | $0 | $448,900 |
| 2022 | $16,737 | $448,900 | $0 | $448,900 |
| 2021 | $16,378 | $448,900 | $0 | $448,900 |
| 2020 | $16,378 | $448,900 | $0 | $448,900 |
| 2019 | $16,133 | $448,900 | $0 | $448,900 |
| 2018 | $9,137 | $448,900 | $0 | $448,900 |
| 2017 | $11,800 | $256,900 | $0 | $256,900 |
| 2016 | $5,812 | $127,700 | $0 | $127,700 |
| 2015 | $2,267 | $127,700 | $0 | $127,700 |
| 2014 | $4,645 | $127,700 | $0 | $127,700 |
Property History
| Date | Event | Price | Change | Sq Ft Price |
|---|---|---|---|---|
| 07/11/2025 07/11/25 | For Sale | $695,000 | -6.1% | $281 / Sq Ft |
| 06/05/2025 06/05/25 | For Sale | $739,900 | +155.1% | $299 / Sq Ft |
| 05/31/2012 05/31/12 | Sold | $290,000 | -11.9% | $237 / Sq Ft |
| 03/01/2012 03/01/12 | Pending | -- | -- | -- |
| 06/28/2011 06/28/11 | For Sale | $329,000 | -- | $269 / Sq Ft |
Purchase History
| Date | Type | Sale Price | Title Company |
|---|---|---|---|
| Interfamily Deed Transfer | -- | Attorney | |
| Deed | $340,000 | None Available | |
| Deed | $290,000 | None Available | |
| Deed | $250,000 | None Available | |
| Deed | $130,000 | -- |
Mortgage History
| Date | Status | Loan Amount | Loan Type |
|---|---|---|---|
| Previous Owner | $640,000 | Future Advance Clause Open End Mortgage | |
| Previous Owner | $640,000 | Unknown | |
| Previous Owner | $112,000 | Fannie Mae Freddie Mac | |
| Previous Owner | $104,000 | No Value Available |
About the Listing Agent

A native of Lancaster County, Anne has over 25 years of experience in real estate. A graduate of Penn State University, she launched her real estate career while living in Florida. She returned to Lancaster to be closer to family and went on to co-own a mid-size agency before venturing out on her own in 2006. In 2014, Anne found her greatest opportunity, which was to associate her boutique real estate agency with Sotheby's International Realty. Anne leaves no stone unturned when it comes to
Anne's Other Listings
Source: Bright MLS
MLS Number: PALA2071078
APN: 332-31266-1-0201
- 44 E Orange St
- 101 N Queen St Unit 404
- 101 N Queen St Unit 409
- 101 N Queen St Unit 412
- 101 N Queen St Unit 407
- 101 N Queen St Unit 406
- 101 N Queen St Unit 403
- 101 N Queen St Unit 402
- 101 N Queen St Unit 414
- 123 E King St
- 10 N Market St Unit 307
- 12 S Queen St
- 239 E Chestnut St
- 108 E Vine St
- 105 S Queen St
- 316 E Marion St
- 242 E Walnut St
- 309 Pershing Ave
- 218 E Madison St
- 154 E Lemon St
- 101 N Queen St
- 2 N Duke St
- 202 N Queen St
- 241A N Queen St
- 8 W King St
- 225 E King St Unit 2
- 225 E King St Unit 1
- 229 E King St
- 127 E Vine St
- 118 N Water St
- 10 S Prince St
- 325 N Queen St
- 112 S Duke St
- 337 N Queen St Unit 1
- 347 N Queen St
- 40 S Prince St Unit 2nd floor
- 255 New Holland Ave
- 44 S Prince St
- 44 S Prince St
- 46 S Prince St Unit 4
