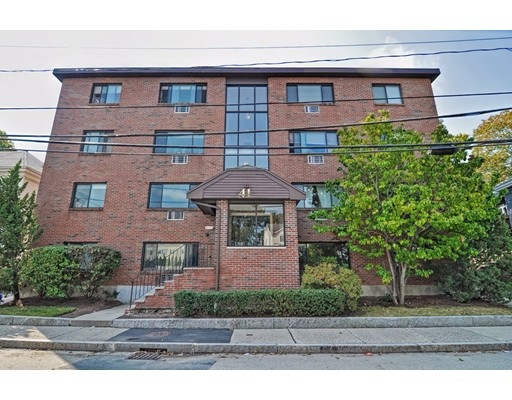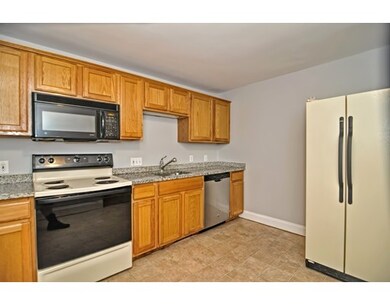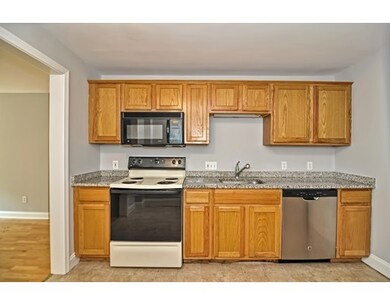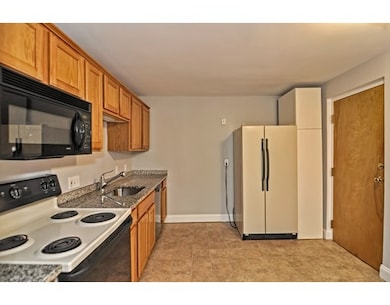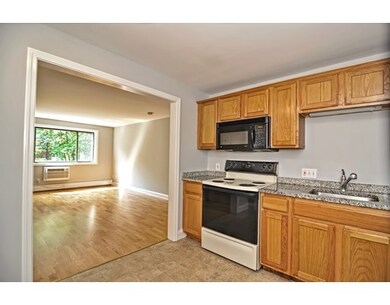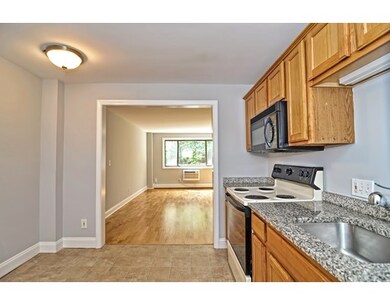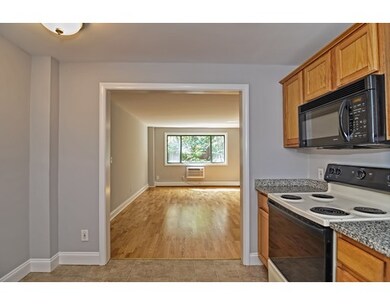
41 Walnut St Unit 36 Waltham, MA 02453
South Side NeighborhoodAbout This Home
As of September 2017Welcome Home to 41 Walnut Street! This is an outstanding opportunity to own a 2 bedroom condo located just off Moody Street and is sure not to last long. This 3rd floor corner unit features 2 bedrooms and 1 bath with a granite eat-in-kitchen, a newer wall air conditioner & oversized windows for great natural light. There's also wall to wall carpeting in the bedrooms, laminate flooring in the living room and the entire unit has just been painted top to bottom. The professionally managed complex underwent a major renovation in 2007 and HEAT & HOT WATER are included in the condo fee. The exceptionally convenient location just off-Moody Street offers easy access to restaurants, entertainment, shopping and more! Also the Commuter Rail & Express Bus to Boston are just steps away and make this an ideal commuter location.
Property Details
Home Type
Condominium
Est. Annual Taxes
$3,764
Year Built
1970
Lot Details
0
Listing Details
- Unit Level: 3
- Unit Placement: Upper, Corner
- Property Type: Condominium/Co-Op
- CC Type: Condo
- Style: Garden, Mid-Rise
- Other Agent: 2.25
- Lead Paint: Unknown
- Year Round: Yes
- Year Built Description: Approximate
- Special Features: None
- Property Sub Type: Condos
- Year Built: 1970
Interior Features
- Has Basement: No
- Number of Rooms: 4
- Amenities: Public Transportation, Shopping, Swimming Pool, Park, Medical Facility, Laundromat, Highway Access, Public School, T-Station
- Electric: Circuit Breakers
- Energy: Insulated Windows
- Flooring: Tile, Wall to Wall Carpet, Laminate
- Insulation: Full, Fiberglass
- Bedroom 2: Third Floor, 13X10
- Bathroom #1: Third Floor
- Kitchen: Third Floor, 11X10
- Living Room: Third Floor, 18X13
- Master Bedroom: Third Floor, 14X13
- Master Bedroom Description: Closet, Flooring - Wall to Wall Carpet
- No Bedrooms: 2
- Full Bathrooms: 1
- No Living Levels: 1
- Main Lo: BB3575
- Main So: AN2593
Exterior Features
- Construction: Brick
- Exterior: Brick
Garage/Parking
- Parking: Off-Street, Assigned
- Parking Spaces: 1
Utilities
- Cooling Zones: 1
- Heat Zones: 1
- Utility Connections: for Electric Range
- Sewer: City/Town Sewer
- Water: City/Town Water
Condo/Co-op/Association
- Condominium Name: Walnut Place Condominium
- Association Fee Includes: Heat, Hot Water, Master Insurance, Laundry Facilities, Exterior Maintenance, Landscaping, Snow Removal, Refuse Removal
- Association Security: Intercom
- Management: Professional - Off Site, Owner Association
- No Units: 315
- Unit Building: 36
Fee Information
- Fee Interval: Monthly
Schools
- Elementary School: Stanley
- Middle School: McDevitt
- High School: Waltham High
Lot Info
- Assessor Parcel Number: M:069 B:016 L:0005 036
- Zoning: Res
Ownership History
Purchase Details
Purchase Details
Home Financials for this Owner
Home Financials are based on the most recent Mortgage that was taken out on this home.Purchase Details
Home Financials for this Owner
Home Financials are based on the most recent Mortgage that was taken out on this home.Similar Homes in Waltham, MA
Home Values in the Area
Average Home Value in this Area
Purchase History
| Date | Type | Sale Price | Title Company |
|---|---|---|---|
| Quit Claim Deed | -- | None Available | |
| Not Resolvable | $306,000 | -- | |
| Deed | $235,000 | -- |
Mortgage History
| Date | Status | Loan Amount | Loan Type |
|---|---|---|---|
| Previous Owner | $174,999 | Stand Alone Refi Refinance Of Original Loan | |
| Previous Owner | $188,000 | Purchase Money Mortgage |
Property History
| Date | Event | Price | Change | Sq Ft Price |
|---|---|---|---|---|
| 10/20/2017 10/20/17 | Rented | $1,750 | 0.0% | -- |
| 10/20/2017 10/20/17 | Under Contract | -- | -- | -- |
| 10/08/2017 10/08/17 | For Rent | $1,750 | 0.0% | -- |
| 09/28/2017 09/28/17 | Sold | $306,000 | +3.8% | $377 / Sq Ft |
| 09/11/2017 09/11/17 | Pending | -- | -- | -- |
| 09/08/2017 09/08/17 | For Sale | $294,900 | -- | $363 / Sq Ft |
Tax History Compared to Growth
Tax History
| Year | Tax Paid | Tax Assessment Tax Assessment Total Assessment is a certain percentage of the fair market value that is determined by local assessors to be the total taxable value of land and additions on the property. | Land | Improvement |
|---|---|---|---|---|
| 2025 | $3,764 | $383,300 | $0 | $383,300 |
| 2024 | $3,626 | $376,100 | $0 | $376,100 |
| 2023 | $3,738 | $362,200 | $0 | $362,200 |
| 2022 | $3,625 | $325,400 | $0 | $325,400 |
| 2021 | $3,483 | $307,700 | $0 | $307,700 |
| 2020 | $3,694 | $309,100 | $0 | $309,100 |
| 2019 | $3,365 | $265,800 | $0 | $265,800 |
| 2018 | $3,139 | $248,900 | $0 | $248,900 |
| 2017 | $2,915 | $232,100 | $0 | $232,100 |
| 2016 | $2,841 | $232,100 | $0 | $232,100 |
| 2015 | $2,512 | $191,300 | $0 | $191,300 |
Agents Affiliated with this Home
-
Karen Majalian

Seller's Agent in 2017
Karen Majalian
Berkshire Hathaway HomeServices Commonwealth Real Estate
12 Total Sales
-
John Popp

Seller's Agent in 2017
John Popp
Keller Williams Boston MetroWest
(508) 655-3300
153 Total Sales
-
C
Buyer's Agent in 2017
Colleen Kirby
Berkshire Hathaway HomeServices Commonwealth Real Estate
-
Norman Flynn

Buyer's Agent in 2017
Norman Flynn
Engel & Volkers Boston
(781) 877-1027
24 Total Sales
Map
Source: MLS Property Information Network (MLS PIN)
MLS Number: 72225509
APN: WALT-000069-000016-000005-000036
- 41 Walnut St Unit 22
- 85 Crescent St
- 55-57 Crescent St
- 61 Hall St Unit 7
- 61 Hall St Unit 9
- 61 Hall St Unit 3
- 36 Taylor St Unit 1
- 73 Cherry St Unit 1
- 15 Alder St Unit 1
- 29 Cherry St Unit 2
- 3 Lowell St Unit 1
- 40 Myrtle St Unit 9
- 75 Pine St Unit 21
- 125 Ash St Unit 1
- 120-126 Felton St
- 134 Brown St
- 103-105 Pine St
- 87 Harvard St
- 7-11.5 Felton
- 17 Robbins St Unit 2-2
