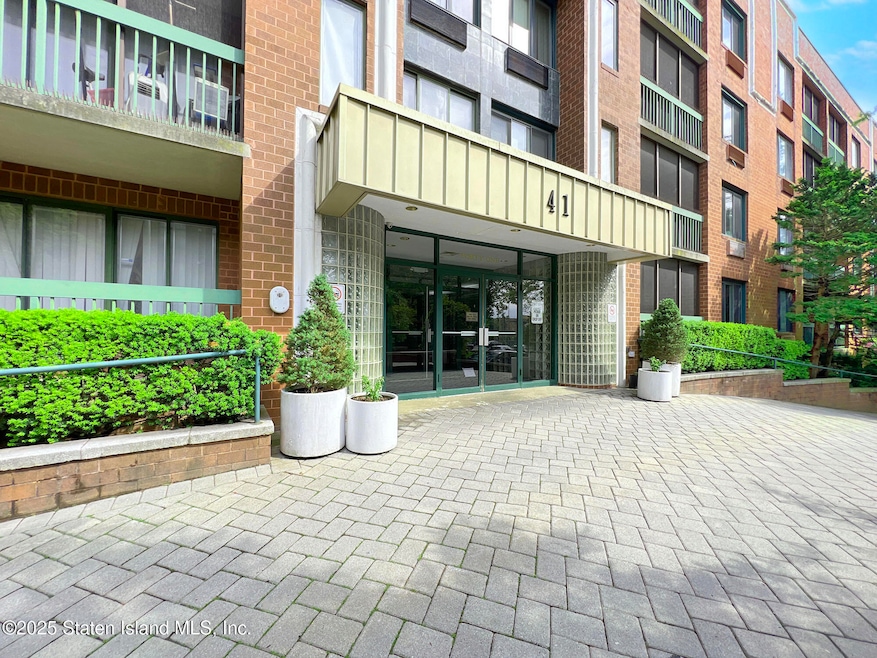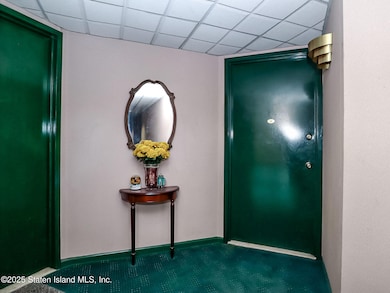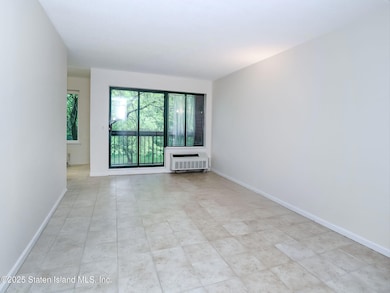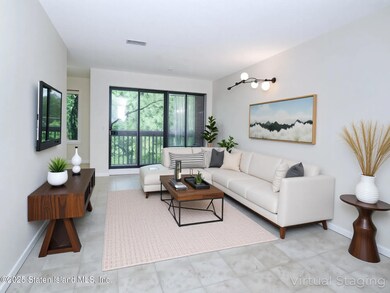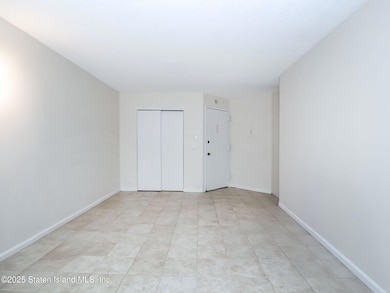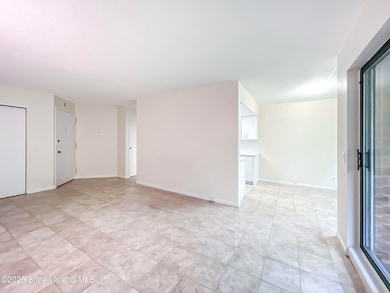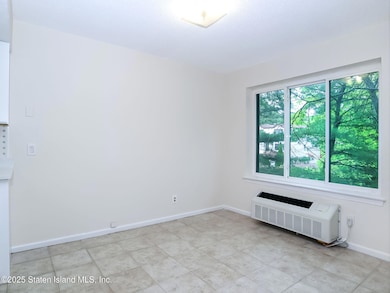
41 Wellington Ct Unit 3E Staten Island, NY 10314
New Springville NeighborhoodEstimated payment $3,255/month
Highlights
- In Ground Pool
- Primary Bedroom Suite
- L-Shaped Dining Room
- Is 72 Rocco Laurie Rated A-
- Clubhouse
- Tennis Courts
About This Home
Welcome to 41 Wellington Court located in one of the most convenient areas of Staten Island. Featuring a spacious and bright floor plan with a big living room, dining room, brand new kitchen, primary bedroom suite, second bedroom, 2 full bathrooms, balcony. HOA includes water, sewer, outside maintenance, snow removal, pool, tennis court, club house, indoor heated garage with assigned parking. This property is also ideally situated with convenient access to transportation, schools, shopping centers, Staten Island Mall, parks, public golf course, natural trails, restaurants and much more.
Open House Schedule
-
Sunday, June 01, 202512:00 to 2:00 pm6/1/2025 12:00:00 PM +00:006/1/2025 2:00:00 PM +00:00Add to Calendar
Property Details
Home Type
- Apartment
Est. Annual Taxes
- $4,773
Year Built
- Built in 1987
Lot Details
- 1,082 Sq Ft Lot
HOA Fees
- $469 Monthly HOA Fees
Parking
- 1 Car Attached Garage
- Garage Door Opener
- Off-Street Parking
Home Design
- Brick Exterior Construction
Interior Spaces
- 1,082 Sq Ft Home
- 4-Story Property
- L-Shaped Dining Room
- Intercom
Kitchen
- Galley Kitchen
- Microwave
Bedrooms and Bathrooms
- 2 Bedrooms
- Primary Bedroom Suite
- Primary Bathroom is a Full Bathroom
Laundry
- Dryer
- Washer
Outdoor Features
- In Ground Pool
- Balcony
Utilities
- No Cooling
- Forced Air Heating System
- Heating System Uses Natural Gas
- 110 Volts
Listing and Financial Details
- Legal Lot and Block 1024 / 02452
- Assessor Parcel Number 02452-1024
Community Details
Overview
- Association fees include snow removal, sewer, outside maintenance, water, clubhouse
- Crm Mgmnt Association
- High-Rise Condominium
Amenities
- Clubhouse
Recreation
- Tennis Courts
- Community Pool
Map
Home Values in the Area
Average Home Value in this Area
Similar Homes in Staten Island, NY
Source: Staten Island Multiple Listing Service
MLS Number: 2503089
APN: 02452-1023
- 28 Marisa Ct
- 121 Wellington Ct Unit 2A
- 53 Pierpont Place Unit 326B
- 550 Golf View Ct
- 9 Daniella Ct
- 56 Saturn Ln Unit 56
- 1718 Forest Hill Rd Unit 1
- 15 Chesterfield Ln
- 52 Saturn Ln Unit 52
- 49 Saturn Ln Unit A
- 40 Saturn Ln Unit 40
- 149 Pierpont Place Unit 203F
- 120 Devon Loop Unit 6
- 127 Devon Loop
- 3 Brunswick St
- 170 Devon Loop Unit 2
- 20 Westport Ln
- 90 Shale St
- 67 Bridgetown St
- 61 Stone Ln Unit 137
