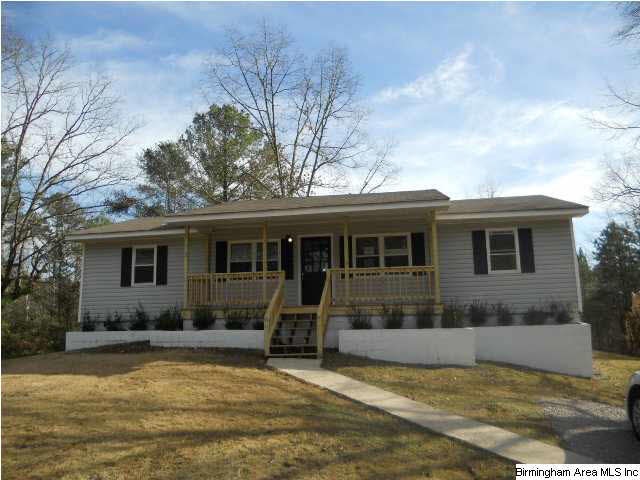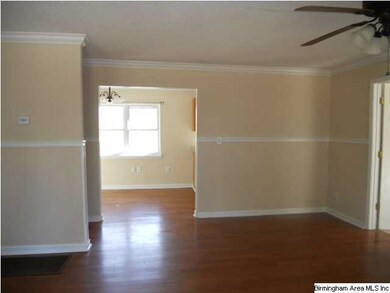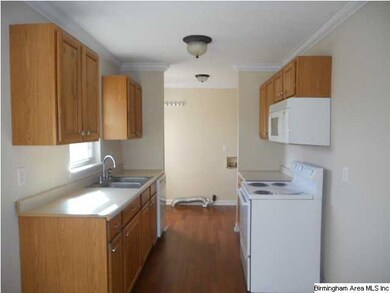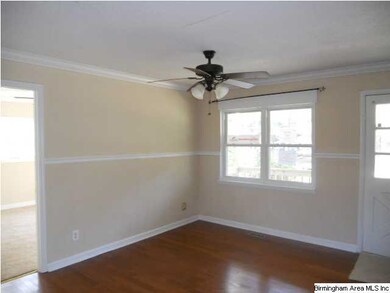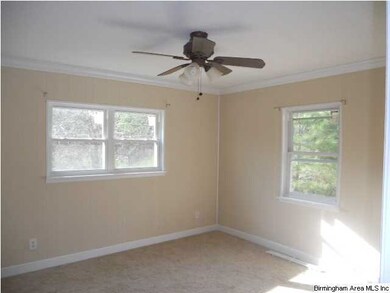
41 Williams Dr Warrior, AL 35180
Highlights
- Deck
- Laundry Room
- Central Heating and Cooling System
- Hayden Primary School Rated 9+
- 1-Story Property
- Dining Room
About This Home
As of August 20203 Bedroom, 2 Bath home with new and improved covered front porch and deck in the back! New carpet and paint. Open floor plan, neutral paint colors, move in ready! Right of Redemption may apply.
Home Details
Home Type
- Single Family
Est. Annual Taxes
- $404
Year Built
- 1981
Parking
- Driveway
Home Design
- Vinyl Siding
Interior Spaces
- 1-Story Property
- Dining Room
- Crawl Space
- Laundry Room
Flooring
- Carpet
- Vinyl
Bedrooms and Bathrooms
- 3 Bedrooms
- 2 Full Bathrooms
Outdoor Features
- Deck
Utilities
- Central Heating and Cooling System
- Septic Tank
Listing and Financial Details
- Assessor Parcel Number 26-01-01-0-000-017.001
Ownership History
Purchase Details
Home Financials for this Owner
Home Financials are based on the most recent Mortgage that was taken out on this home.Purchase Details
Home Financials for this Owner
Home Financials are based on the most recent Mortgage that was taken out on this home.Purchase Details
Home Financials for this Owner
Home Financials are based on the most recent Mortgage that was taken out on this home.Purchase Details
Purchase Details
Home Financials for this Owner
Home Financials are based on the most recent Mortgage that was taken out on this home.Similar Homes in Warrior, AL
Home Values in the Area
Average Home Value in this Area
Purchase History
| Date | Type | Sale Price | Title Company |
|---|---|---|---|
| Warranty Deed | $130,000 | None Available | |
| Warranty Deed | $67,500 | None Available | |
| Special Warranty Deed | $65,000 | -- | |
| Special Warranty Deed | -- | -- | |
| Warranty Deed | $79,900 | -- |
Mortgage History
| Date | Status | Loan Amount | Loan Type |
|---|---|---|---|
| Open | $131,313 | New Conventional | |
| Previous Owner | $45,000 | New Conventional | |
| Previous Owner | $66,326 | Purchase Money Mortgage | |
| Previous Owner | $79,900 | Purchase Money Mortgage |
Property History
| Date | Event | Price | Change | Sq Ft Price |
|---|---|---|---|---|
| 08/31/2020 08/31/20 | Sold | $130,000 | -10.0% | $103 / Sq Ft |
| 08/01/2020 08/01/20 | Pending | -- | -- | -- |
| 03/01/2020 03/01/20 | For Sale | $144,500 | +122.3% | $114 / Sq Ft |
| 07/17/2013 07/17/13 | Sold | $65,000 | -27.7% | $54 / Sq Ft |
| 05/28/2013 05/28/13 | Pending | -- | -- | -- |
| 12/20/2012 12/20/12 | For Sale | $89,900 | -- | $75 / Sq Ft |
Tax History Compared to Growth
Tax History
| Year | Tax Paid | Tax Assessment Tax Assessment Total Assessment is a certain percentage of the fair market value that is determined by local assessors to be the total taxable value of land and additions on the property. | Land | Improvement |
|---|---|---|---|---|
| 2024 | $404 | $12,440 | $1,200 | $11,240 |
| 2023 | $404 | $12,440 | $1,200 | $11,240 |
| 2022 | $338 | $10,400 | $1,200 | $9,200 |
| 2021 | $294 | $9,060 | $980 | $8,080 |
| 2020 | $291 | $8,480 | $1,360 | $7,120 |
| 2019 | $272 | $8,380 | $1,260 | $7,120 |
| 2018 | $265 | $8,160 | $1,260 | $6,900 |
| 2017 | $235 | $7,220 | $0 | $0 |
| 2015 | $226 | $6,940 | $0 | $0 |
| 2014 | -- | $6,940 | $0 | $0 |
| 2013 | -- | $12,460 | $0 | $0 |
Agents Affiliated with this Home
-
Erica Phillips
E
Seller's Agent in 2020
Erica Phillips
SR4 Realty LLC
(256) 338-7496
33 Total Sales
-
A
Buyer's Agent in 2020
AGENT NON-MEMBER
CULLMAN ASSOCIATION OF REALTORS
-
Hugh Morrow

Seller's Agent in 2013
Hugh Morrow
RE/MAX
(205) 506-4900
320 Total Sales
-
Freda Jones
F
Buyer's Agent in 2013
Freda Jones
Freedom Realty Company
(205) 401-5914
13 Total Sales
Map
Source: Greater Alabama MLS
MLS Number: 549975
APN: 26-01-01-0-000-017.001
- 124 Hidden Highlands Dr Unit 5 & 6
- 1050 Alabama 160
- 0 Twin Ridge Dr Unit 1 1349481
- 1031 Knopf Dr N
- 1886 Alabama 160
- 220 Old Hill Rd
- 251 Panoramic Cir
- 107 Center St Unit 1.006
- 888 Rock Springs Rd
- 84 Mountain Oaks Valley Rd
- 0 Forest Dr Unit 1 21421641
- 0 Ashbury Dr Unit 7 21410304
- 131 Forest Dr
- 801 Lakeshore Cir
- lot 4 Lakeshore Cir Unit 4
- 1371 Smoke Rise Trail
- 98 Grand Trace
- 37 Forest Ln
- 248 Myrick Rd
- 112 Beck Dr
