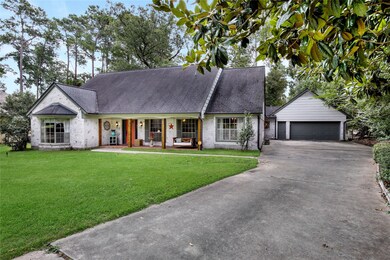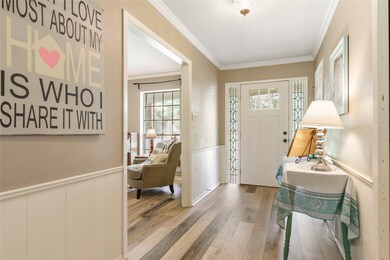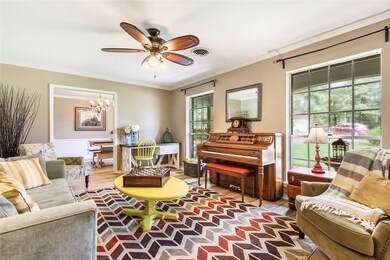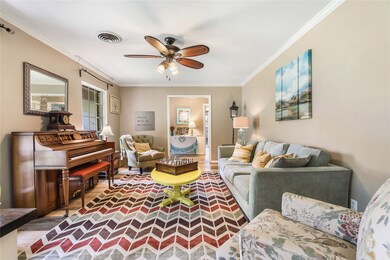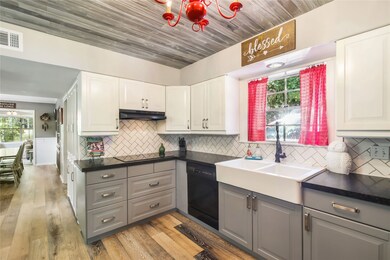
41 Winged Foot Dr Conroe, TX 77304
Highlights
- On Golf Course
- Lake View
- Deck
- Home Theater
- 0.47 Acre Lot
- Wooded Lot
About This Home
As of February 2021Looking for a home that can accommodate all the needs of remote learning and/or working? MUST SEE TO BELIEVE! This super spacious 4 bedroom home on almost 1/2 an acre in the beautiful golf course community of Panorama Village has been completely updated and upgraded. The Kitchen features a large walk-in pantry, farmhouse sink, granite countertops, and breakfast bar that opens to the large family room with lots of natural light. The Primary bedroom features an amazing spa-like ensuite bathroom with a standup shower, separate jetted soaking tub, and stunning decorative ceramic tile flooring. Wind down with a movie on the 96" projector screen in the media room, head outside for a game of shuffleboard on your very own court, play a round of golf or go fishing in the well-stocked community lake! Two car garage with cart garage on the backside for easy access to the golf course.
Last Agent to Sell the Property
Keller Williams Advantage Realty License #0396571 Listed on: 07/30/2020

Home Details
Home Type
- Single Family
Est. Annual Taxes
- $5,221
Year Built
- Built in 1968
Lot Details
- 0.47 Acre Lot
- On Golf Course
- Sprinkler System
- Cleared Lot
- Wooded Lot
- Private Yard
Parking
- 2 Car Attached Garage
- Oversized Parking
- Garage Door Opener
- Driveway
- Golf Cart Garage
Home Design
- Traditional Architecture
- Brick Exterior Construction
- Slab Foundation
- Composition Roof
- Wood Siding
Interior Spaces
- 3,712 Sq Ft Home
- 1.5-Story Property
- Crown Molding
- High Ceiling
- Ceiling Fan
- Wood Burning Fireplace
- Gas Fireplace
- Formal Entry
- Family Room Off Kitchen
- Living Room
- Breakfast Room
- Dining Room
- Home Theater
- Home Office
- Game Room
- Utility Room
- Washer and Electric Dryer Hookup
- Lake Views
- Attic Fan
Kitchen
- Breakfast Bar
- Walk-In Pantry
- Oven
- Electric Cooktop
- Microwave
- Dishwasher
- Granite Countertops
- Disposal
Flooring
- Engineered Wood
- Carpet
- Tile
- Slate Flooring
Bedrooms and Bathrooms
- 4 Bedrooms
- En-Suite Primary Bedroom
- Single Vanity
- Dual Sinks
- Hydromassage or Jetted Bathtub
- Bathtub with Shower
- Shower Only
- Separate Shower
Home Security
- Security System Owned
- Fire and Smoke Detector
Eco-Friendly Details
- Energy-Efficient Thermostat
Outdoor Features
- Deck
- Patio
- Rear Porch
Schools
- A.R. Turner Elementary School
- Robert P. Brabham Middle School
- Willis High School
Utilities
- Central Heating and Cooling System
- Heating System Uses Gas
- Programmable Thermostat
Listing and Financial Details
- Exclusions: Porch Swing
Community Details
Overview
- Panorama Winged Ft 02 Subdivision
Recreation
- Golf Course Community
- Community Pool
Ownership History
Purchase Details
Home Financials for this Owner
Home Financials are based on the most recent Mortgage that was taken out on this home.Purchase Details
Home Financials for this Owner
Home Financials are based on the most recent Mortgage that was taken out on this home.Purchase Details
Purchase Details
Home Financials for this Owner
Home Financials are based on the most recent Mortgage that was taken out on this home.Similar Homes in Conroe, TX
Home Values in the Area
Average Home Value in this Area
Purchase History
| Date | Type | Sale Price | Title Company |
|---|---|---|---|
| Vendors Lien | -- | First American Title | |
| Vendors Lien | -- | Stewart Title Of Montgomery | |
| Warranty Deed | -- | None Available | |
| Deed | -- | -- | |
| Vendors Lien | -- | -- |
Mortgage History
| Date | Status | Loan Amount | Loan Type |
|---|---|---|---|
| Open | $260,000 | New Conventional | |
| Previous Owner | $20,000 | Stand Alone Second | |
| Previous Owner | $223,250 | New Conventional | |
| Previous Owner | $164,000 | Unknown | |
| Previous Owner | $168,000 | Purchase Money Mortgage |
Property History
| Date | Event | Price | Change | Sq Ft Price |
|---|---|---|---|---|
| 07/17/2025 07/17/25 | For Sale | $469,900 | 0.0% | $124 / Sq Ft |
| 07/14/2025 07/14/25 | Pending | -- | -- | -- |
| 06/11/2025 06/11/25 | For Sale | $469,900 | +34.3% | $124 / Sq Ft |
| 02/08/2021 02/08/21 | Sold | -- | -- | -- |
| 01/09/2021 01/09/21 | Pending | -- | -- | -- |
| 07/30/2020 07/30/20 | For Sale | $350,000 | -- | $94 / Sq Ft |
Tax History Compared to Growth
Tax History
| Year | Tax Paid | Tax Assessment Tax Assessment Total Assessment is a certain percentage of the fair market value that is determined by local assessors to be the total taxable value of land and additions on the property. | Land | Improvement |
|---|---|---|---|---|
| 2024 | $8,816 | $482,181 | $40,674 | $441,507 |
| 2023 | $9,141 | $484,170 | $40,670 | $443,500 |
| 2022 | $10,702 | $449,260 | $40,670 | $408,590 |
| 2021 | $5,880 | $235,370 | $40,670 | $293,520 |
| 2020 | $5,696 | $213,970 | $40,670 | $173,300 |
| 2019 | $5,490 | $196,120 | $40,670 | $155,450 |
| 2018 | $4,930 | $196,120 | $40,670 | $155,450 |
| 2017 | $5,475 | $196,120 | $40,670 | $155,450 |
| 2016 | $5,474 | $196,120 | $40,670 | $155,450 |
| 2015 | $4,545 | $195,570 | $31,210 | $164,360 |
| 2014 | $4,545 | $219,160 | $62,280 | $156,880 |
Agents Affiliated with this Home
-
Jillian Steelman

Seller's Agent in 2025
Jillian Steelman
Coldwell Banker Apex, REALTORS
(979) 209-4798
21 Total Sales
-
Gail Cain

Seller's Agent in 2021
Gail Cain
Keller Williams Advantage Realty
(832) 754-6200
19 in this area
151 Total Sales
-
Tamarah Curtis

Buyer's Agent in 2021
Tamarah Curtis
Creighton Realty Partners, LLC
(936) 756-8083
41 in this area
301 Total Sales
Map
Source: Houston Association of REALTORS®
MLS Number: 11479499
APN: 7745-02-04100
- 1 Cherry Hill Dr
- 87 Lakeway Ct
- 52 Cherry Hill Dr
- 3 Hanover Ln
- 110 Hanover Ln
- 96 Panorama Dr
- 6 Winged Foot Dr
- 42 Cherry Hill Dr
- 4 Hanover Ln
- 80 Hiwon Dr
- 81 Palos Verde
- 85 Palos Verde
- 1005 Summer Park Blvd
- 64 Hiwon Dr
- 5 Stone Creek
- 35 Greentree Ln
- 111 Rolling Hills Dr
- 376 Rolling Hills Dr
- 87 Rolling Hills Dr
- 7712 Boulder Sunstone Ln

