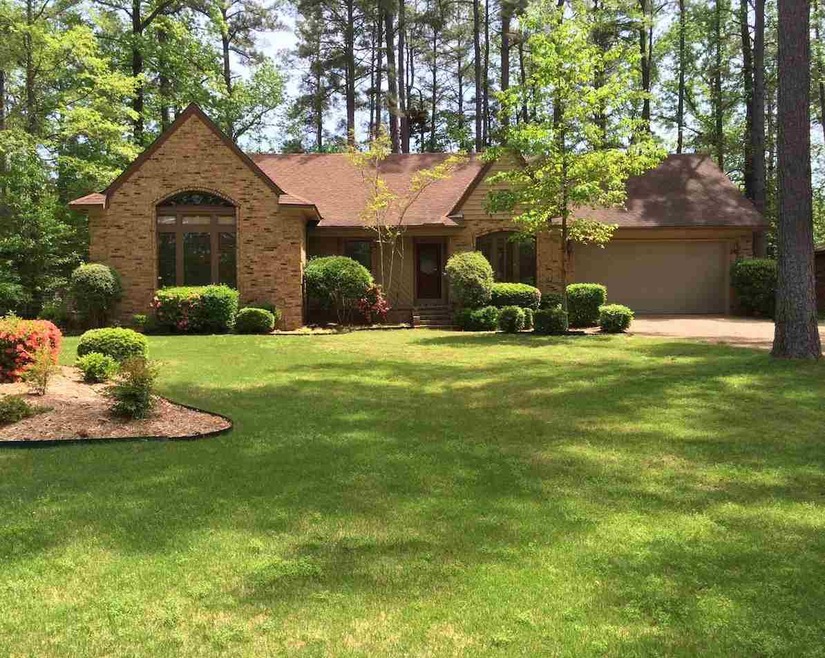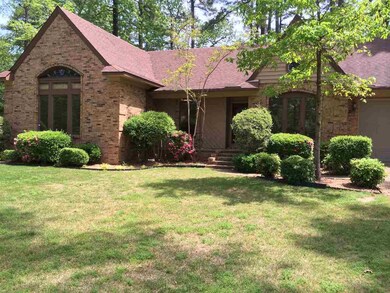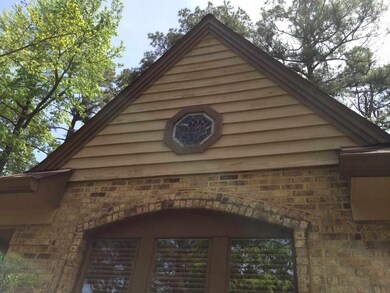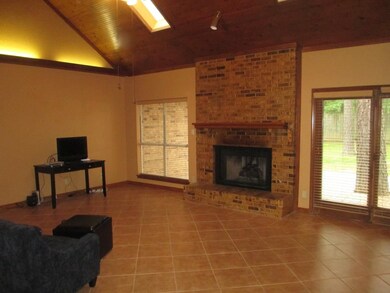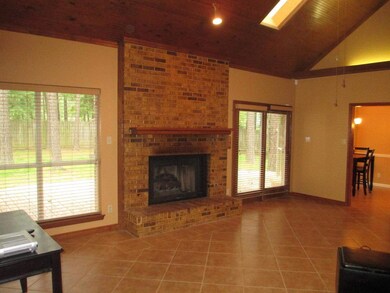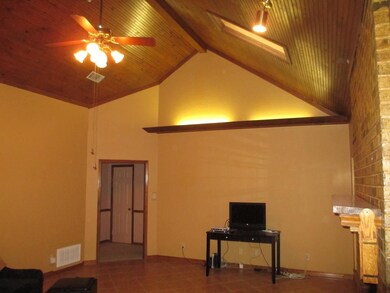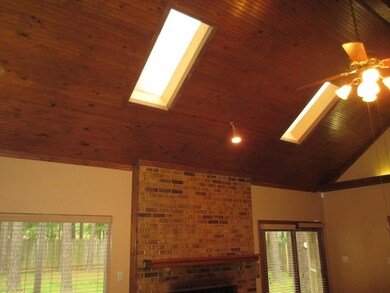
41 Yazoo Cir Maumelle, AR 72113
Estimated Value: $302,000 - $331,801
Highlights
- Golf Course Community
- Vaulted Ceiling
- Whirlpool Bathtub
- Deck
- Traditional Architecture
- Great Room
About This Home
As of August 2014This classy, updated all-brick beauty sits on a very desirable level lot surrounded by mature landscaping and trees. The entire Riverland Sub. is an oasis of majestic trees and custom homes. This home is packed with pizzazz. Many special architectural details...9 foot ceilings, vaulted ceilings, skylights, gorgeous paneled ceilings with indirect lighting, coffered ceilings. Many updates-flooring, lighting, appliances, paint, plumbing fixtures. NOTE: Room off foyer can be 4th BR, office, playroom, etc
Last Agent to Sell the Property
Donna Dail
Crye-Leike REALTORS Maumelle Listed on: 04/26/2014
Home Details
Home Type
- Single Family
Est. Annual Taxes
- $2,693
Year Built
- Built in 1984
Lot Details
- 0.37 Acre Lot
- Wood Fence
- Level Lot
Home Design
- Traditional Architecture
- Brick Exterior Construction
- Architectural Shingle Roof
Interior Spaces
- 2,400 Sq Ft Home
- 1-Story Property
- Wood Ceilings
- Vaulted Ceiling
- Ceiling Fan
- Skylights
- Gas Log Fireplace
- Insulated Windows
- Window Treatments
- Insulated Doors
- Great Room
- Formal Dining Room
- Workshop
- Crawl Space
- Home Security System
Kitchen
- Eat-In Kitchen
- Breakfast Bar
- Electric Range
- Stove
- Microwave
- Plumbed For Ice Maker
- Dishwasher
- Trash Compactor
- Disposal
Flooring
- Carpet
- Tile
Bedrooms and Bathrooms
- 4 Bedrooms
- Walk-In Closet
- Whirlpool Bathtub
- Walk-in Shower
Laundry
- Laundry Room
- Washer and Gas Dryer Hookup
Attic
- Attic Floors
- Attic Ventilator
Parking
- 2 Car Garage
- Automatic Garage Door Opener
Outdoor Features
- Deck
- Outdoor Storage
Utilities
- Central Heating and Cooling System
- Underground Utilities
- Gas Water Heater
- Cable TV Available
Listing and Financial Details
- Home warranty included in the sale of the property
Community Details
Amenities
- Picnic Area
Recreation
- Golf Course Community
- Tennis Courts
- Community Playground
- Community Pool
- Bike Trail
Ownership History
Purchase Details
Home Financials for this Owner
Home Financials are based on the most recent Mortgage that was taken out on this home.Purchase Details
Home Financials for this Owner
Home Financials are based on the most recent Mortgage that was taken out on this home.Similar Homes in Maumelle, AR
Home Values in the Area
Average Home Value in this Area
Purchase History
| Date | Buyer | Sale Price | Title Company |
|---|---|---|---|
| Stanton Thomas H | $187,500 | American Abstract & Title Co | |
| Burnette Jerry D | $169,000 | -- |
Mortgage History
| Date | Status | Borrower | Loan Amount |
|---|---|---|---|
| Open | Stanton Thomas H | $100,000 | |
| Closed | Stanton Thomas H | $80,000 | |
| Open | Stanton Thomas H | $165,683 | |
| Closed | Stanton Thomas H | $187,500 | |
| Previous Owner | Burnette Jerry | $41,000 | |
| Previous Owner | Burnette Jerry D | $160,550 |
Property History
| Date | Event | Price | Change | Sq Ft Price |
|---|---|---|---|---|
| 08/14/2014 08/14/14 | Sold | $187,500 | -13.2% | $78 / Sq Ft |
| 07/15/2014 07/15/14 | Pending | -- | -- | -- |
| 04/26/2014 04/26/14 | For Sale | $215,900 | -- | $90 / Sq Ft |
Tax History Compared to Growth
Tax History
| Year | Tax Paid | Tax Assessment Tax Assessment Total Assessment is a certain percentage of the fair market value that is determined by local assessors to be the total taxable value of land and additions on the property. | Land | Improvement |
|---|---|---|---|---|
| 2023 | $2,880 | $51,908 | $8,400 | $43,508 |
| 2022 | $2,461 | $51,908 | $8,400 | $43,508 |
| 2021 | $2,619 | $41,630 | $8,800 | $32,830 |
| 2020 | $2,244 | $41,630 | $8,800 | $32,830 |
| 2019 | $2,244 | $41,630 | $8,800 | $32,830 |
| 2018 | $2,269 | $41,630 | $8,800 | $32,830 |
| 2017 | $2,269 | $41,630 | $8,800 | $32,830 |
| 2016 | $2,343 | $42,820 | $6,800 | $36,020 |
| 2015 | $2,693 | $42,820 | $6,800 | $36,020 |
| 2014 | $2,693 | $42,820 | $6,800 | $36,020 |
Agents Affiliated with this Home
-
D
Seller's Agent in 2014
Donna Dail
Crye-Leike
-
Jerri Berry

Buyer's Agent in 2014
Jerri Berry
Crye-Leike
(501) 804-5925
15 in this area
108 Total Sales
Map
Source: Cooperative Arkansas REALTORS® MLS
MLS Number: 10385278
APN: 43M-001-02-154-00
- 24 Yazoo Cir
- 7 Yazoo Cove
- 2 Riverland Dr
- 13 Suwannee Cove
- 24 Cinderwood Cove
- 7 Platte Cove
- 136 Nemours Ct
- 31 Norfork Dr
- 26 Norfork Dr
- 5 Crystal Mountain Dr
- 44 Nancy Lopez Ct
- 41 Norfork Dr
- 117 Turtle Creek Cove
- 19 Crystal Mountain Dr
- 112 Turtle Creek Cove
- 12 Victoria Cir
- 9 Leeward Ct
- 11 Crystal Mountain Ln
- 11 Sharondale Ct
- 225 Country Club Parkway (24 Units)
- 41 Yazoo Cir
- 43 Yazoo Cir
- 39 Yazoo Cir
- 0 Riverland Dr Unit 10363635
- 0 Riverland Dr Unit 18016645
- 0 Riverland Dr Unit 19021061
- 0 Riverland Dr Unit 19036813
- 0 Riverland Dr Unit 18008366
- 0 Riverland Dr Unit 20027933
- 0 Riverland Dr Unit 20034743
- 0 Riverland Dr Unit 21000873
- 0 Riverland Dr Unit 21004846
- 0 Riverland Dr Unit 22000443
- 0 Riverland Dr Unit 22023044
- 0 Riverland Dr Unit 19006890
- 0 Riverland Dr
- 37 Yazoo Cir
- 40 Yazoo Ct
- 45 Yazoo Cir
- 35 Yazoo Cir
