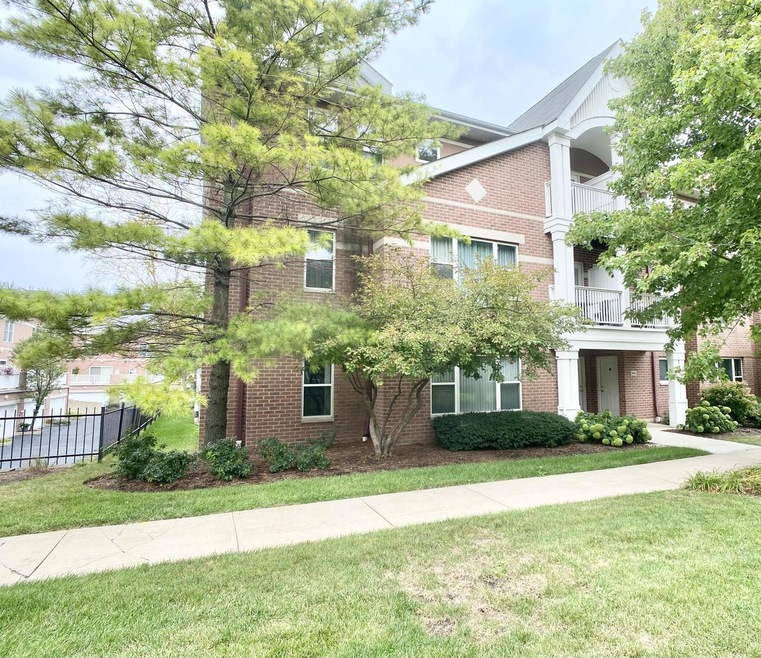
410 55th St Unit A Kenosha, WI 53140
Downtown Kenosha NeighborhoodHighlights
- Balcony
- Bathtub with Shower
- 3-minute walk to Harbor Park
- 1 Car Attached Garage
- Forced Air Heating and Cooling System
About This Home
As of October 2021Spacious Harbor Park multi-level corner unit! Hardwood floors on first level, great buffet area in kitchen, half bath on main level, laundry room on bedroom level, balcony off bedrooms & attached garage! Enjoy all of what the downtown living amenities have to offer- festivals, farmer's market, wonderful restaurants/bars & beautiful marina!
Property Details
Home Type
- Condominium
Est. Annual Taxes
- $4,894
Year Built
- Built in 2002
HOA Fees
- $309 Monthly HOA Fees
Parking
- 1 Car Attached Garage
- Garage Door Opener
- Assigned Parking
- 1 to 5 Parking Spaces
Home Design
- Brick Exterior Construction
- Stucco
Interior Spaces
- 1,973 Sq Ft Home
- Multi-Level Property
Kitchen
- Dishwasher
- Disposal
Bedrooms and Bathrooms
- 2 Bedrooms
- Primary Bedroom Upstairs
- Bathtub with Shower
- Bathtub Includes Tile Surround
Laundry
- Dryer
- Washer
Outdoor Features
- Balcony
Schools
- Brass Community Elementary School
- Lincoln Middle School
- Tremper High School
Utilities
- Forced Air Heating and Cooling System
- Heating System Uses Natural Gas
Listing and Financial Details
- Exclusions: Sellers personal property.
Community Details
Overview
- 351 Units
- Mid-Rise Condominium
- Harbor Park Condos
Pet Policy
- Pets Allowed
Similar Homes in Kenosha, WI
Home Values in the Area
Average Home Value in this Area
Property History
| Date | Event | Price | Change | Sq Ft Price |
|---|---|---|---|---|
| 07/02/2025 07/02/25 | For Sale | $370,000 | +54.2% | $188 / Sq Ft |
| 10/29/2021 10/29/21 | Sold | $239,900 | 0.0% | $122 / Sq Ft |
| 09/18/2021 09/18/21 | Pending | -- | -- | -- |
| 09/15/2021 09/15/21 | For Sale | $239,900 | -- | $122 / Sq Ft |
Tax History Compared to Growth
Agents Affiliated with this Home
-
Anthony Olson
A
Seller's Agent in 2025
Anthony Olson
Berkshire Hathaway Home Services Epic Real Estate
(262) 914-5698
1 in this area
13 Total Sales
-
Linda Swan

Seller's Agent in 2021
Linda Swan
RE/MAX
(262) 945-5406
6 in this area
70 Total Sales
-
Deborah Leable

Buyer's Agent in 2021
Deborah Leable
Cornerstone Realty Group, LLC
(262) 515-6126
1 in this area
100 Total Sales
Map
Source: Metro MLS
MLS Number: 1763409
