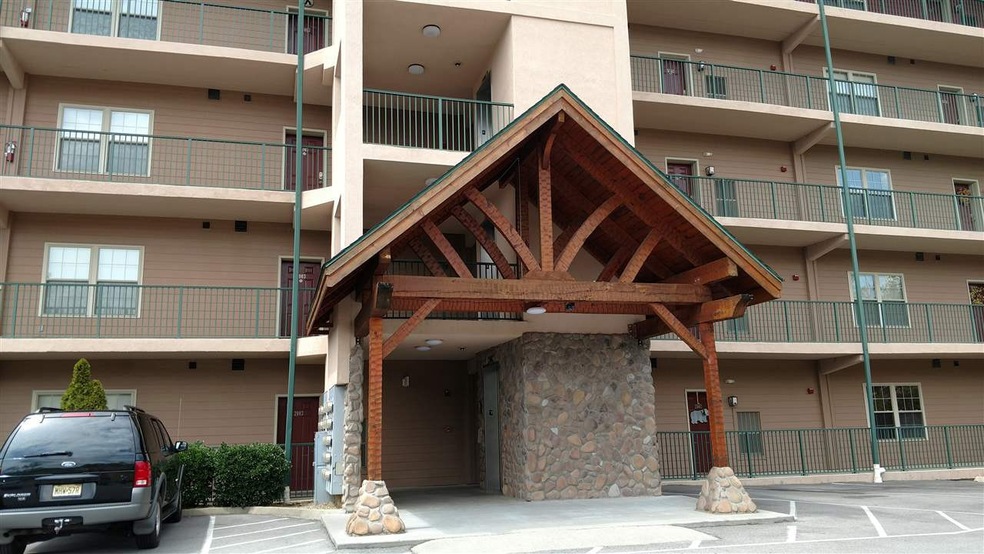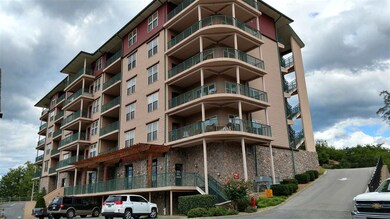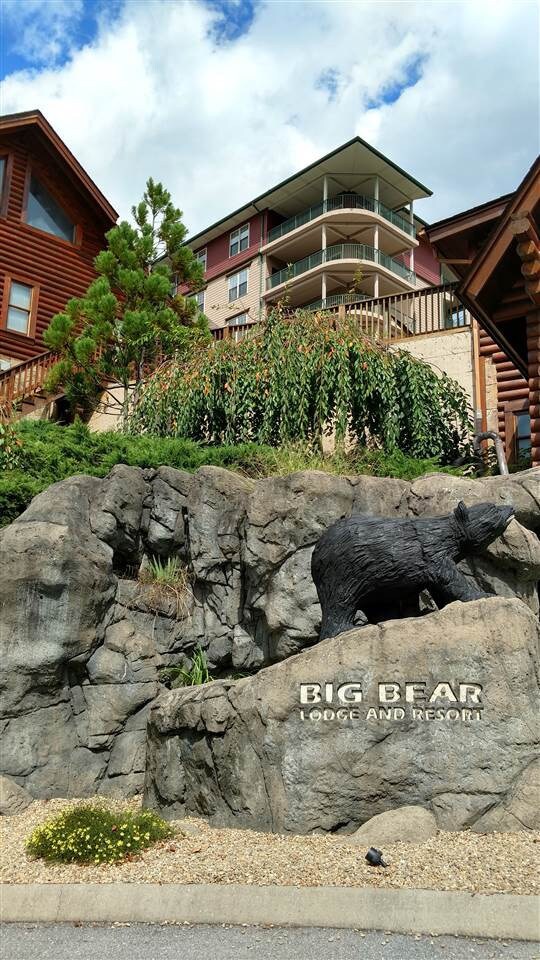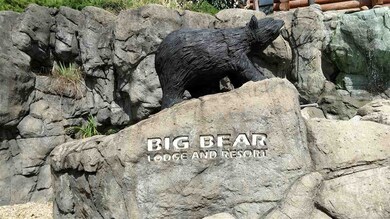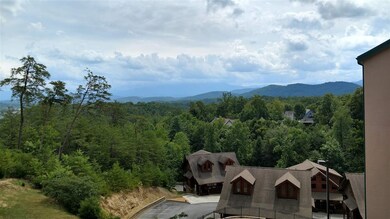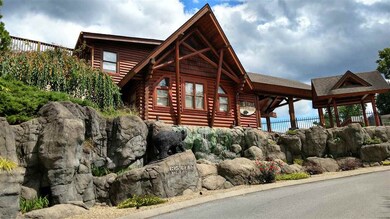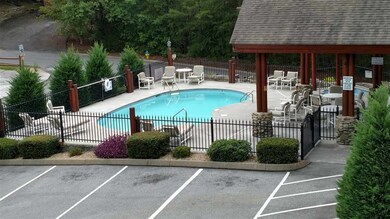
410 Big Bear Way Unit 2004 Pigeon Forge, TN 37863
Highlights
- In Ground Pool
- Mountain View
- Covered patio or porch
- Gatlinburg Pittman High School Rated A-
- Whirlpool Bathtub
- Double Pane Windows
About This Home
As of April 2022This luxurious Ground floor condo is a PERFECT full time retreat or a vacation get away. The location is an easy -+ mile from the Parkway and the heartbeat of Pigeon Forge and just a short drive to the Great Smoky Mountains. The condo unit boast some very good mountain views. This particular condo has two bedrooms and two baths, kitchen with all the appliances and granite counter tops and living room with a stone fireplace and a covered balcony, the condo unit is completely furnished. The master bedroom is spacious with a king size bed and the master bath has a HUGE shower with a whirl bath also. Big Bear Resort has a seasonal outdoor pool area and a year around indoor pool area. The resort also has a fitness area and a game room. This condo complex is no doubt a good investment. The gross rents on this condo 2004B has been over $20k per year and growing in value each year making this a valuable, solid investment. This is a MUST SEE for sure.
Last Agent to Sell the Property
JACKSON REAL ESTATE AND AUCTION License #263841 Listed on: 05/15/2018
Property Details
Home Type
- Condominium
Est. Annual Taxes
- $1,528
Year Built
- Built in 2007
Home Design
- Stucco
Interior Spaces
- 1,136 Sq Ft Home
- Ceiling Fan
- Double Pane Windows
- Window Treatments
- Living Room with Fireplace
- Mountain Views
Kitchen
- Electric Range
- Microwave
- Dishwasher
Flooring
- Carpet
- Tile
Bedrooms and Bathrooms
- 2 Bedrooms
- Walk-In Closet
- 2 Full Bathrooms
- Whirlpool Bathtub
Laundry
- Laundry Room
- Washer
Home Security
Outdoor Features
- In Ground Pool
- Covered patio or porch
Schools
- Pigeon Forge Elementary And Middle School
- Pigeon Forge High School
Utilities
- Cooling Available
- Electric Water Heater
- Cable TV Available
Additional Features
- Enhanced Accessible Features
- City Lot
Community Details
- Property has a Home Owners Association
- Laundry Facilities
- Fire and Smoke Detector
Listing and Financial Details
- Assessor Parcel Number 002.01
Ownership History
Purchase Details
Similar Home in Pigeon Forge, TN
Home Values in the Area
Average Home Value in this Area
Purchase History
| Date | Type | Sale Price | Title Company |
|---|---|---|---|
| Warranty Deed | $189,000 | Magnolia Title |
Property History
| Date | Event | Price | Change | Sq Ft Price |
|---|---|---|---|---|
| 04/04/2022 04/04/22 | Sold | $475,000 | 0.0% | $418 / Sq Ft |
| 03/05/2022 03/05/22 | Pending | -- | -- | -- |
| 02/25/2022 02/25/22 | For Sale | $475,000 | +151.3% | $418 / Sq Ft |
| 11/26/2018 11/26/18 | Sold | $189,000 | -2.8% | $166 / Sq Ft |
| 09/07/2018 09/07/18 | Pending | -- | -- | -- |
| 05/15/2018 05/15/18 | For Sale | $194,500 | -- | $171 / Sq Ft |
Tax History Compared to Growth
Tax History
| Year | Tax Paid | Tax Assessment Tax Assessment Total Assessment is a certain percentage of the fair market value that is determined by local assessors to be the total taxable value of land and additions on the property. | Land | Improvement |
|---|---|---|---|---|
| 2024 | $208 | $63,125 | $10,000 | $53,125 |
| 2023 | $208 | $63,125 | $0 | $0 |
| 2022 | $1,038 | $63,125 | $10,000 | $53,125 |
| 2021 | $1,038 | $63,125 | $10,000 | $53,125 |
| 2020 | $956 | $63,125 | $10,000 | $53,125 |
| 2019 | $956 | $46,375 | $5,000 | $41,375 |
| 2018 | $956 | $46,375 | $5,000 | $41,375 |
| 2017 | $956 | $46,375 | $5,000 | $41,375 |
| 2016 | $956 | $46,375 | $5,000 | $41,375 |
| 2015 | -- | $49,775 | $0 | $0 |
| 2014 | $911 | $49,776 | $0 | $0 |
Agents Affiliated with this Home
-
RODNEY MANNING

Seller's Agent in 2018
RODNEY MANNING
JACKSON REAL ESTATE AND AUCTION
(865) 368-1400
29 Total Sales
-
IAN CULLEN
I
Buyer's Agent in 2018
IAN CULLEN
Tennessee Valley Appraisal Services
(423) 746-0027
25 in this area
3,282 Total Sales
-
N
Buyer's Agent in 2018
Non Member
Non Member - Sales
Map
Source: Lakeway Area Association of REALTORS®
MLS Number: 578361
APN: 083I-B-002.01-C-043
- 427 Big Bear Way
- 410 Big Bear Way Unit 5001
- 326 Big Bear Way
- 336 Big Bear Way
- 2672 Valley Heights Dr
- 2683 Valley Heights Dr
- 330 Greenwood Way
- 334 Greenwood Way
- 335 Greenwood Way
- 320 Village Way
- 2734 Timber Way
- 129 Sugarfoot Way
- 2805 Forrest Way
- 402 Hatchet Way
- 2848 Sequoia Rd
- 506 Warbonnet Way
- 2939 Tipi Way
- 510 Warbonnet Way
- 411 Hatchet Way
- 2828 Sequoia Rd
