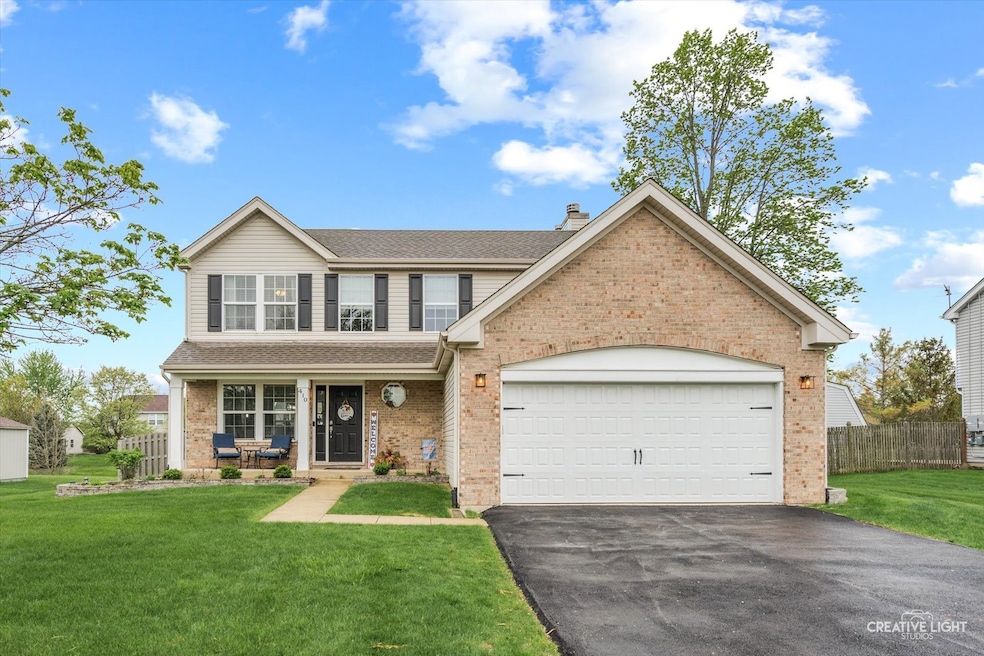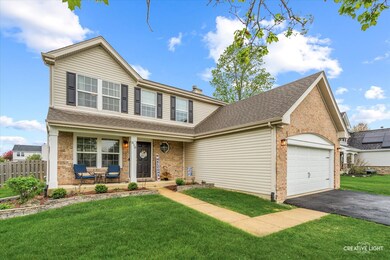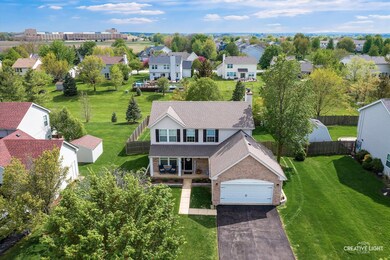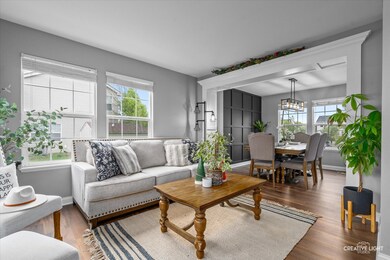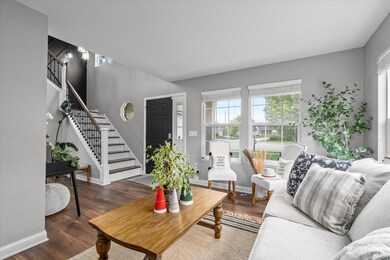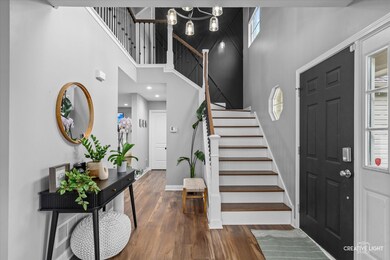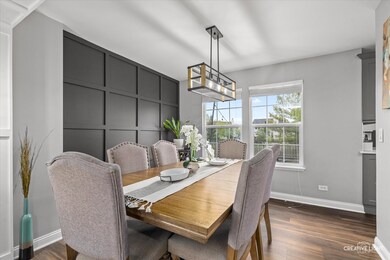
410 Blue Ridge Dr Oswego, IL 60543
North Oswego NeighborhoodHighlights
- Open Floorplan
- Community Lake
- Full Attic
- Churchill Elementary School Rated A-
- Property is near a park
- Granite Countertops
About This Home
As of June 2025Welcome to your dream home! This stunning, fully renovated 4-bedroom, 2.5-bath home with a finished basement, fenced yard, and brand new concrete patio is everything you've been waiting for! Step into the luxury kitchen, featuring an open-concept design with 42" custom cabinets, gorgeous granite countertops, a waterfall island, and a sleek, modern aesthetic that will take your breath away. The LVP flooring throughout the main level adds elegance and durability, while multiple accent walls provide a designer touch that sets this home apart. The sun-filled living and dining rooms offer tons of natural light, and the modern staircase with luxury spindles and a statement chandelier turns every trip upstairs into an experience. The second floor features LVP flooring throughout, a spacious primary suite with a spa-like bathroom including a whirlpool tub and glass shower, two additional large bedrooms, and full hall bath. But it doesn't stop there! The fully finished basement is a dream come true - think ultimate man cave or entertainment hub, with a gym, family room, and a gorgeous wet bar equipped with a sink, fridges, and floating shelves - perfect for hosting, game nights, or cozy movie marathons. It also includes a 4th bedroom for guests or extended stays. Out back, you'll love the massive new concrete patio, complete with custom lighting, a fire pit, and space prepped for a hot tub - all while still having ample yard space for kids or pets to play. The roof was replaced in 2019, and air ducts were cleaned in November, giving you peace of mind. This is the one you've been waiting for - don't miss your chance to call it home. Come see it before it's gone!
Last Agent to Sell the Property
A.P. Realty Group, Inc. License #475144984 Listed on: 05/07/2025
Home Details
Home Type
- Single Family
Year Built
- Built in 2000 | Remodeled in 2022
Lot Details
- Lot Dimensions are 39x90x46x90
- Paved or Partially Paved Lot
HOA Fees
- $23 Monthly HOA Fees
Parking
- 2 Car Garage
- Driveway
Home Design
- Asphalt Roof
- Concrete Perimeter Foundation
Interior Spaces
- 2,650 Sq Ft Home
- 2-Story Property
- Open Floorplan
- Built-In Features
- Bar Fridge
- Gas Log Fireplace
- Drapes & Rods
- Window Screens
- Entrance Foyer
- Family Room with Fireplace
- Living Room
- Formal Dining Room
- Laminate Flooring
- Basement Fills Entire Space Under The House
- Full Attic
Kitchen
- Range with Range Hood
- Microwave
- Dishwasher
- Stainless Steel Appliances
- Granite Countertops
- Disposal
Bedrooms and Bathrooms
- 3 Bedrooms
- 4 Potential Bedrooms
Laundry
- Laundry Room
- Dryer
- Washer
Outdoor Features
- Patio
- Fire Pit
Location
- Property is near a park
Schools
- Churchill Elementary School
- Plank Junior High School
- Oswego East High School
Utilities
- Forced Air Heating and Cooling System
- Heating System Uses Natural Gas
Community Details
- Nemanich Association, Phone Number (815) 690-2330
- Ogden Falls Subdivision
- Property managed by Nemanich Management
- Community Lake
Listing and Financial Details
- Homeowner Tax Exemptions
- Other Tax Exemptions
Ownership History
Purchase Details
Home Financials for this Owner
Home Financials are based on the most recent Mortgage that was taken out on this home.Purchase Details
Home Financials for this Owner
Home Financials are based on the most recent Mortgage that was taken out on this home.Purchase Details
Purchase Details
Home Financials for this Owner
Home Financials are based on the most recent Mortgage that was taken out on this home.Purchase Details
Home Financials for this Owner
Home Financials are based on the most recent Mortgage that was taken out on this home.Purchase Details
Home Financials for this Owner
Home Financials are based on the most recent Mortgage that was taken out on this home.Similar Homes in Oswego, IL
Home Values in the Area
Average Home Value in this Area
Purchase History
| Date | Type | Sale Price | Title Company |
|---|---|---|---|
| Warranty Deed | $510,000 | None Listed On Document | |
| Warranty Deed | $200,000 | Attorneys Title Guaranty Fun | |
| Sheriffs Deed | -- | None Available | |
| Warranty Deed | $202,500 | Ticor Title Insurance | |
| Interfamily Deed Transfer | -- | Chicago Title Insurance Co | |
| Corporate Deed | $164,000 | Chicago Title Insurance Co |
Mortgage History
| Date | Status | Loan Amount | Loan Type |
|---|---|---|---|
| Open | $408,000 | New Conventional | |
| Previous Owner | $282,828 | VA | |
| Previous Owner | $204,420 | VA | |
| Previous Owner | $204,197 | VA | |
| Previous Owner | $194,880 | FHA | |
| Previous Owner | $165,000 | No Value Available | |
| Previous Owner | $162,531 | FHA |
Property History
| Date | Event | Price | Change | Sq Ft Price |
|---|---|---|---|---|
| 06/18/2025 06/18/25 | Sold | $510,000 | -2.8% | $192 / Sq Ft |
| 05/16/2025 05/16/25 | Pending | -- | -- | -- |
| 05/07/2025 05/07/25 | For Sale | $524,900 | +162.6% | $198 / Sq Ft |
| 01/29/2016 01/29/16 | Sold | $199,900 | 0.0% | $118 / Sq Ft |
| 11/17/2015 11/17/15 | Pending | -- | -- | -- |
| 11/07/2015 11/07/15 | For Sale | $199,900 | -- | $118 / Sq Ft |
Tax History Compared to Growth
Tax History
| Year | Tax Paid | Tax Assessment Tax Assessment Total Assessment is a certain percentage of the fair market value that is determined by local assessors to be the total taxable value of land and additions on the property. | Land | Improvement |
|---|---|---|---|---|
| 2024 | -- | $108,905 | $28,096 | $80,809 |
| 2023 | $7,738 | $98,113 | $25,312 | $72,801 |
| 2022 | $7,738 | $91,694 | $23,656 | $68,038 |
| 2021 | $7,532 | $86,504 | $22,317 | $64,187 |
| 2020 | $7,218 | $82,384 | $21,254 | $61,130 |
| 2019 | $6,799 | $76,827 | $21,254 | $55,573 |
| 2018 | $6,410 | $72,023 | $19,925 | $52,098 |
| 2017 | $6,221 | $66,688 | $18,449 | $48,239 |
| 2016 | $6,110 | $64,746 | $17,912 | $46,834 |
| 2015 | $6,540 | $59,950 | $16,585 | $43,365 |
| 2014 | -- | $57,095 | $15,795 | $41,300 |
| 2013 | -- | $57,672 | $15,955 | $41,717 |
Agents Affiliated with this Home
-
J
Seller's Agent in 2025
Jorge Escudero
A.P. Realty Group, Inc.
-
O
Seller Co-Listing Agent in 2025
Omar Lopez
A.P. Realty Group, Inc.
-
M
Buyer's Agent in 2025
Matt Kombrink
One Source Realty
-
M
Buyer Co-Listing Agent in 2025
Meghan Degleffetti
One Source Realty
-
A
Seller's Agent in 2016
Asif Mohammed
Signature Realty Group LLC
Map
Source: Midwest Real Estate Data (MRED)
MLS Number: 12354651
APN: 03-11-228-010
- 387 Essex Dr
- 514 Crystal Ct
- 700 N Sparkle Ct
- 623 Lincoln Station Dr Unit 1404
- 1741 Fredericksburg Ln
- 210 Woodford Rd
- 1799 Indian Hill Ln Unit 4113
- 1676 Fredericksburg Ln
- 826 Bohannon Cir
- 2333 Roaring Creek Dr
- 659 Hawley Dr Unit 4405
- 2267 Lundquist Dr
- 379 Mcgrath Dr
- 371 Mcgrath Dr
- 295 Kendall Point Dr
- 2013 Eastwick Ln
- 808 Bonaventure Dr
- 2585 Lambert Dr Unit 5
- 381 Chesapeake Ln
- 989 Amethyst Ln
