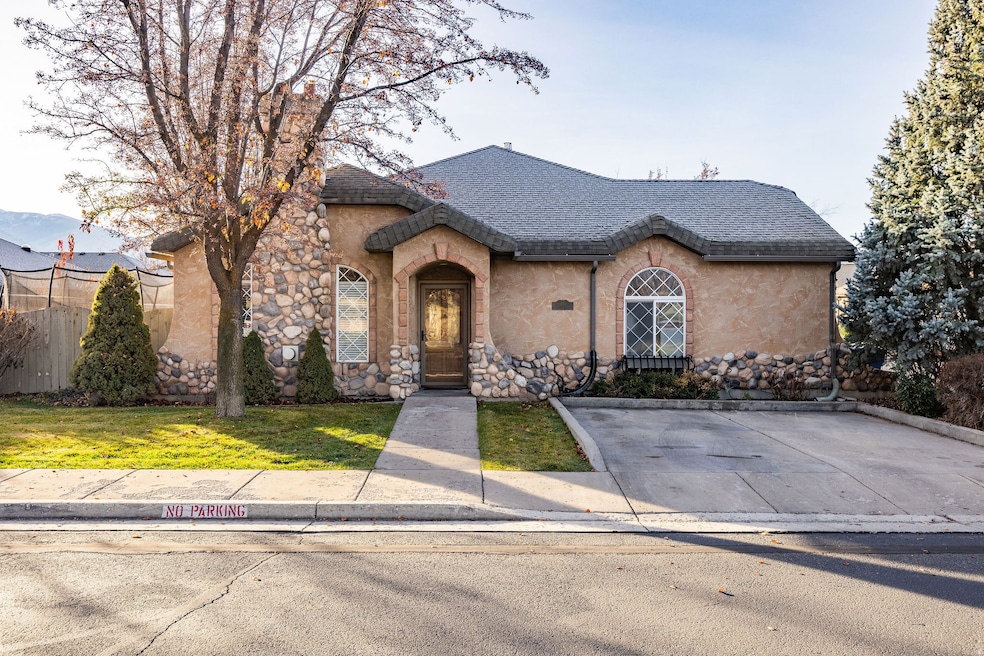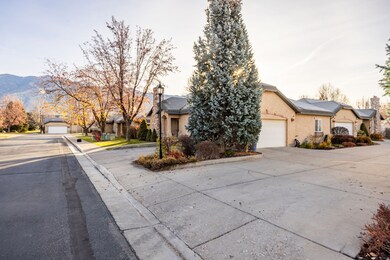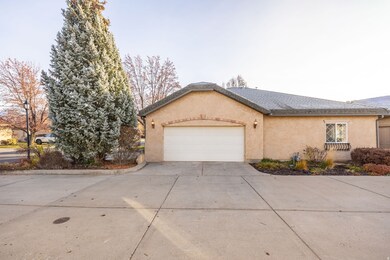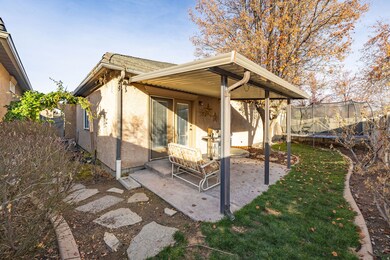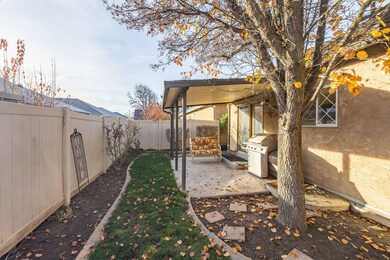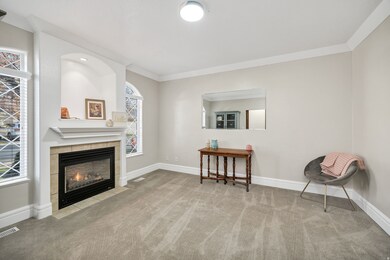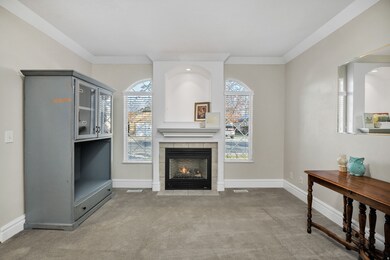
410 Cobblestone Providence, UT 84332
Estimated payment $3,217/month
Highlights
- Indoor Pool
- Gated Community
- Rambler Architecture
- River Heights School Rated A-
- Clubhouse
- Wood Flooring
About This Home
Discover beautiful, comfortable living in this 3-bedroom, 2.5-bath home located in the sought-after Cobblestone Providence community. This residence features a spacious open floor plan with a large, inviting kitchen perfect for cooking and entertaining. Enjoy the ease of patio-style living along with access to fantastic community amenities, including a clubhouse with a heated indoor pool for year-round enjoyment, a gathering room with a full kitchen for hosting events, a workout room, spa, and a cozy library. This home offers the perfect blend of charm, convenience, and modern comfort.
Home Details
Home Type
- Single Family
Est. Annual Taxes
- $1,902
Year Built
- Built in 2003
Lot Details
- 871 Sq Ft Lot
- Property is Fully Fenced
- Landscaped
- Property is zoned Single-Family
HOA Fees
- $275 Monthly HOA Fees
Parking
- 2 Car Attached Garage
- 4 Carport Spaces
Home Design
- Rambler Architecture
- Asphalt
- Stucco
Interior Spaces
- 2,608 Sq Ft Home
- 2-Story Property
- Gas Log Fireplace
- Blinds
- French Doors
- Entrance Foyer
Kitchen
- Gas Oven
- Gas Range
- Range Hood
- Microwave
- Disposal
Flooring
- Wood
- Carpet
- Tile
Bedrooms and Bathrooms
- 3 Bedrooms | 1 Primary Bedroom on Main
- Walk-In Closet
- Hydromassage or Jetted Bathtub
Basement
- Basement Fills Entire Space Under The House
- Natural lighting in basement
Home Security
- Storm Doors
- Fire and Smoke Detector
Pool
- Indoor Pool
- In Ground Pool
Schools
- River Heights Elementary School
- Spring Creek Middle School
- Ridgeline High School
Utilities
- Forced Air Heating and Cooling System
- Natural Gas Connected
- Sewer Paid
Additional Features
- Sprinkler System
- Covered Patio or Porch
Listing and Financial Details
- Exclusions: Dryer, Freezer, Gas Grill/BBQ, Washer
- Assessor Parcel Number 02-182-0019
Community Details
Overview
- Association fees include sewer, trash, water
Amenities
- Picnic Area
- Clubhouse
Recreation
- Community Pool
- Snow Removal
Security
- Controlled Access
- Gated Community
Map
Home Values in the Area
Average Home Value in this Area
Tax History
| Year | Tax Paid | Tax Assessment Tax Assessment Total Assessment is a certain percentage of the fair market value that is determined by local assessors to be the total taxable value of land and additions on the property. | Land | Improvement |
|---|---|---|---|---|
| 2025 | $1,902 | $266,710 | $0 | $0 |
| 2024 | $2,048 | $267,150 | $0 | $0 |
| 2023 | $2,146 | $263,740 | $0 | $0 |
| 2022 | $1,893 | $219,745 | $0 | $0 |
| 2021 | $1,859 | $330,625 | $55,000 | $275,625 |
| 2020 | $1,892 | $312,048 | $55,000 | $257,048 |
| 2019 | $1,999 | $312,048 | $55,000 | $257,048 |
| 2018 | $1,747 | $278,520 | $55,000 | $223,520 |
| 2017 | $1,618 | $136,510 | $0 | $0 |
| 2016 | $1,635 | $136,510 | $0 | $0 |
| 2015 | $1,556 | $129,565 | $0 | $0 |
| 2014 | $1,518 | $129,565 | $0 | $0 |
| 2013 | -- | $129,565 | $0 | $0 |
Property History
| Date | Event | Price | List to Sale | Price per Sq Ft |
|---|---|---|---|---|
| 11/26/2025 11/26/25 | For Sale | $527,000 | -- | $202 / Sq Ft |
Purchase History
| Date | Type | Sale Price | Title Company |
|---|---|---|---|
| Special Warranty Deed | -- | None Listed On Document | |
| Warranty Deed | -- | Inwest Title | |
| Warranty Deed | -- | Northern Title | |
| Warranty Deed | -- | Northern Title | |
| Interfamily Deed Transfer | -- | None Available | |
| Interfamily Deed Transfer | -- | None Available | |
| Warranty Deed | -- | American Secure Title |
Mortgage History
| Date | Status | Loan Amount | Loan Type |
|---|---|---|---|
| Previous Owner | $306,000 | VA | |
| Previous Owner | $300,000 | VA | |
| Previous Owner | $65,000 | New Conventional |
About the Listing Agent

Chris and Jodi are top producing agents, passionate, market-savvy professionals whose clients' satisfaction and best interests are paramount. Our desire to serve our clients' particular needs coupled with our market expertise, construction knowledge and superior negotiating skills set us apart. Chris and Jodi have a solid grasp on what it takes to prepare a property and create a stellar marketing campaign that ensures maximum exposure, brief market time and strong offers from only the most
Chris' Other Listings
Source: UtahRealEstate.com
MLS Number: 2124708
APN: 02-182-0019
- 476 Cobblestone
- 254 N Spring Creek Pkwy
- 330 E 700 S
- 821 S 525 E
- 665 S 400 E
- 762 S 80 E
- 223 W 150 N
- 315 Mountain View Ln
- 374 N 100 W
- 27 W Spring Creek Pkwy
- 426 W 15 S
- 23 Andrews Ln
- 201 E 580 N
- Medford Plan at River Crossing
- 462 W 40 S Unit 202
- 460 W 15 S Unit G202
- 470 W 15 S Unit F301
- 460 W 15 S Unit G201
- 460 W 15 S Unit G301
- 427 W 65 S
