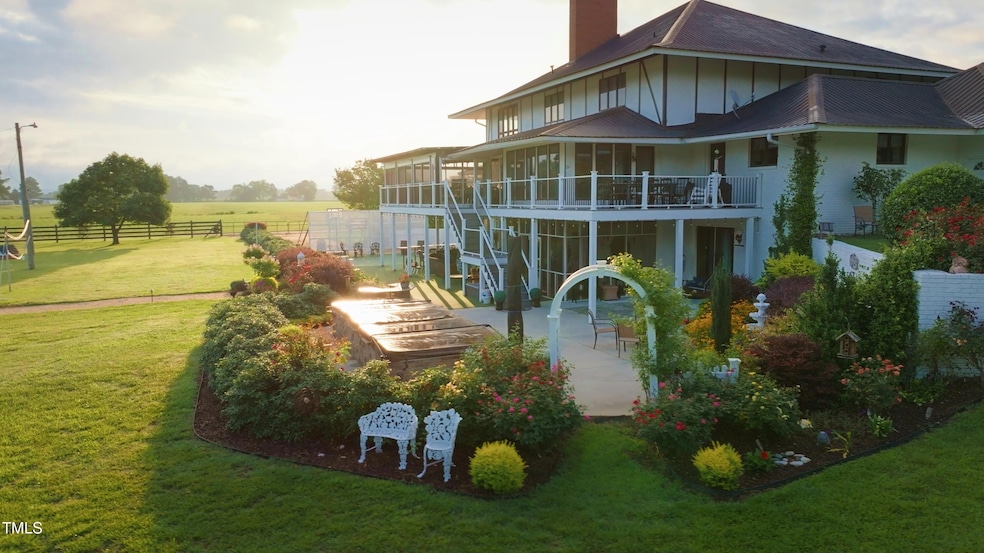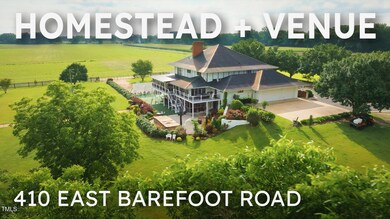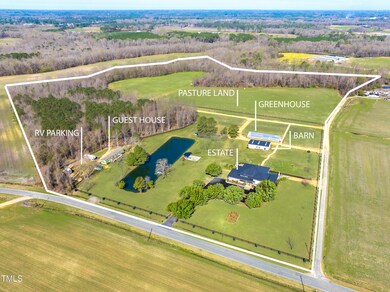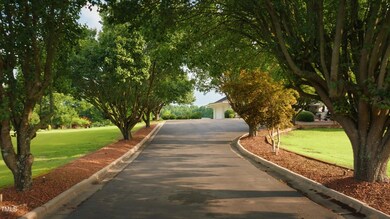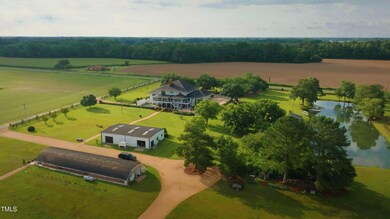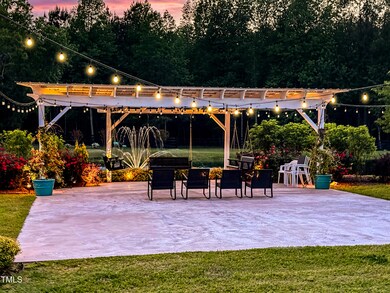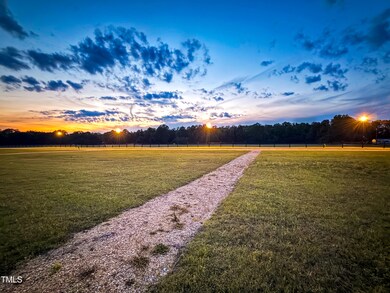
410 E Barefoot Rd Newton Grove, NC 28366
Estimated payment $15,749/month
Highlights
- Docks
- Horses Allowed On Property
- Heated Pool and Spa
- Barn
- Greenhouse
- RV Access or Parking
About This Home
Clear Creek Farm isn't just a property—it's a one-of-a-kind opportunity to live, create, and celebrate in unparalleled elegance. Nestled in a gated, private sanctuary surrounded by lush greenery, this luxury farmhouse merges Southern charm with modern sophistication. Vaulted ceilings, dual kitchens, and a striking see-through fireplace set the stage for unforgettable gatherings, while generously appointed bedrooms—including a main-level primary suite—ensure comfort and privacy.
Endless flexibility awaits with numerous versatile rooms ideal for anything from creative studios to wellness retreats, including a premium media lounge and fully equipped walk-out entertainment level featuring a custom bar, makeup studio, and event-ready cold-storage pantry.
Outdoors, the magic continues. Expansive screened decks overlook picturesque gardens, a tranquil stocked pond, and landscaped grounds designed for memorable celebrations. Guests enjoy exceptional comfort in a charming separate cottage. Agricultural dreams come alive with lush fenced pastures, thriving orchards, and a professional-grade greenhouse. The impressive barn-workshop offers ample space for creative projects or equestrian pursuits, while dedicated RV hookups ensure guests' comfort. A spectacular, illuminated waterfront ceremony site and ample parking integrate seamlessly with thoughtfully designed infrastructure, blending functionality with serene luxury.
Whether you're dreaming of an exquisite personal residence, a thriving multi-generational homestead, a turnkey event and wedding venue, or a premier equestrian estate, Clear Creek Farm is unmatched. All within convenient proximity to RDU—experience a lifestyle of endless possibilities.
Home Details
Home Type
- Single Family
Est. Annual Taxes
- $6,202
Year Built
- Built in 1985 | Remodeled
Lot Details
- 42 Acre Lot
- Waterfront
- Dog Run
- Kennel
- Poultry Coop
- Private Entrance
- Fenced Yard
- Property is Fully Fenced
- Native Plants
- Secluded Lot
- Meadow
- Orchard
- Cleared Lot
- Wooded Lot
- Many Trees
- Garden
- Back and Front Yard
- May Be Possible The Lot Can Be Split Into 2+ Parcels
Parking
- 3 Car Attached Garage
- Inside Entrance
- Lighted Parking
- Parking Deck
- Side Facing Garage
- Circular Driveway
- Additional Parking
- 200 Open Parking Spaces
- RV Access or Parking
- Golf Cart Garage
Property Views
- Pond
- Meadow
Home Design
- Farmhouse Style Home
- Brick Exterior Construction
- Permanent Foundation
- Metal Roof
Interior Spaces
- 3-Story Property
- Open Floorplan
- Wired For Sound
- Bookcases
- Bar Fridge
- Bar
- High Ceiling
- Recessed Lighting
- Double Sided Fireplace
- Stone Fireplace
- Gas Fireplace
- Entrance Foyer
- Family Room with Fireplace
- Attic or Crawl Hatchway Insulated
Kitchen
- Eat-In Kitchen
- Breakfast Bar
- Gas Oven
- Gas Cooktop
- <<microwave>>
- ENERGY STAR Qualified Refrigerator
- Freezer
- Plumbed For Ice Maker
- <<ENERGY STAR Qualified Dishwasher>>
- Granite Countertops
Flooring
- Carpet
- Tile
Bedrooms and Bathrooms
- 5 Bedrooms
- Primary Bedroom on Main
- Dual Closets
- Walk-In Closet
- In-Law or Guest Suite
- Double Vanity
- <<bathWithWhirlpoolToken>>
- <<tubWithShowerToken>>
- Walk-in Shower
Laundry
- Laundry Room
- Laundry on main level
- ENERGY STAR Qualified Dryer
- ENERGY STAR Qualified Washer
- Sink Near Laundry
Finished Basement
- Heated Basement
- Walk-Out Basement
- Basement Fills Entire Space Under The House
- Exterior Basement Entry
- Basement Storage
- Natural lighting in basement
Home Security
- Closed Circuit Camera
- Carbon Monoxide Detectors
- Fire and Smoke Detector
Accessible Home Design
- Adaptable For Elevator
- Accessible Full Bathroom
- Therapeutic Whirlpool
- Visitor Bathroom
- Accessible Bedroom
- Accessible Common Area
- Accessible Kitchen
- Kitchen Appliances
- Stairway
- Central Living Area
- Accessible Hallway
- Accessible Closets
- Customized Wheelchair Accessible
- Visitable
- Accessible Doors
- Accessible Approach with Ramp
- Accessible Entrance
- Standby Generator
Pool
- Heated Pool and Spa
- Above Ground Spa
Outdoor Features
- Docks
- Pond
- Balcony
- Courtyard
- Fire Pit
- Exterior Lighting
- Greenhouse
- Gazebo
- Separate Outdoor Workshop
- Outdoor Storage
- Outbuilding
- Outdoor Gas Grill
- Rain Gutters
Schools
- Hobbton Elementary And Middle School
- Hobbton High School
Farming
- Barn
- Farm
- Agricultural
- Pasture
Horse Facilities and Amenities
- Farm Equipment
- Horses Allowed On Property
Mobile Home
Utilities
- Multiple cooling system units
- Central Heating and Cooling System
- Power Generator
- Well
- Gas Water Heater
- Fuel Tank
- Septic Tank
Community Details
- No Home Owners Association
Listing and Financial Details
- Assessor Parcel Number 11018451101
Map
Home Values in the Area
Average Home Value in this Area
Tax History
| Year | Tax Paid | Tax Assessment Tax Assessment Total Assessment is a certain percentage of the fair market value that is determined by local assessors to be the total taxable value of land and additions on the property. | Land | Improvement |
|---|---|---|---|---|
| 2024 | $6,202 | $905,470 | $42,813 | $862,657 |
| 2023 | $5,800 | $644,473 | $37,229 | $607,244 |
| 2022 | $5,800 | $644,473 | $37,229 | $607,244 |
| 2021 | $5,817 | $646,292 | $37,229 | $609,063 |
| 2020 | $5,817 | $646,292 | $37,229 | $609,063 |
| 2019 | $5,817 | $646,292 | $0 | $0 |
| 2018 | $6,165 | $685,019 | $0 | $0 |
| 2017 | $6,097 | $685,019 | $0 | $0 |
| 2016 | $6,131 | $685,019 | $0 | $0 |
| 2015 | $6,131 | $685,019 | $0 | $0 |
| 2014 | $6,131 | $685,019 | $0 | $0 |
Property History
| Date | Event | Price | Change | Sq Ft Price |
|---|---|---|---|---|
| 07/11/2025 07/11/25 | For Sale | $2,750,000 | +10.2% | $267 / Sq Ft |
| 03/25/2025 03/25/25 | For Sale | $2,495,000 | +373.0% | $238 / Sq Ft |
| 10/13/2020 10/13/20 | Sold | $527,500 | -24.5% | $77 / Sq Ft |
| 08/02/2020 08/02/20 | Pending | -- | -- | -- |
| 06/04/2018 06/04/18 | For Sale | $699,000 | -- | $102 / Sq Ft |
Purchase History
| Date | Type | Sale Price | Title Company |
|---|---|---|---|
| Warranty Deed | $528,000 | None Available | |
| Deed | $275,000 | -- |
Mortgage History
| Date | Status | Loan Amount | Loan Type |
|---|---|---|---|
| Previous Owner | $60,657 | Unknown |
Similar Homes in Newton Grove, NC
Source: Doorify MLS
MLS Number: 10108961
APN: 11018451101
- 1480 E Barefoot Rd
- 1478 E Barefoot Rd
- 16 Emily Ct
- 336 Goldsboro St
- 430 Rose Rd
- 2242 Eldridge Rd
- 0 Hobbton Hwy Unit 100510708
- 1295 Newton Grove Hwy
- 1769 Alex Benton Rd
- 759 McLamb Rd
- 2291 Goldsboro Hwy
- 1584 Barefoot Rd Unit A
- 352 Old Crow Rd
- 0 Mill Creek Church Rd
- 614 Tart Town Rd
- Tract 1 Tart Town Rd
- Tract One Tart Town Rd
- Lot 3 Tart Town Rd
- 51 Crestview Ln
- 00 Trail End Ln Unit LotWP001
- 402 Mill Creek Church Rd
- 2122 Godwin Lake Rd
- 100 Windsong Ln
- 205 Catherine St Unit B
- 124 Hunterwood Place
- 1047 E Harnett St
- 316 W Main St
- 300 Jernigan Rd
- 142 Ridgemoore Ct
- 13 Spruce Pt Dr
- 201 E Broad St Unit 202
- 201 E Broad St Unit 201
- 259 Johnson Ridge Way Unit 1
- 905 N Layton Ave
- 261 Johnson Ridge Way Unit 1
- 260 Johnson Ridge Way Unit 1
- 1505 Fairview St
- 327 Kandypoo Dr
- 54 Rocky Creek Ln
- 1359 Benson Hardee Rd
