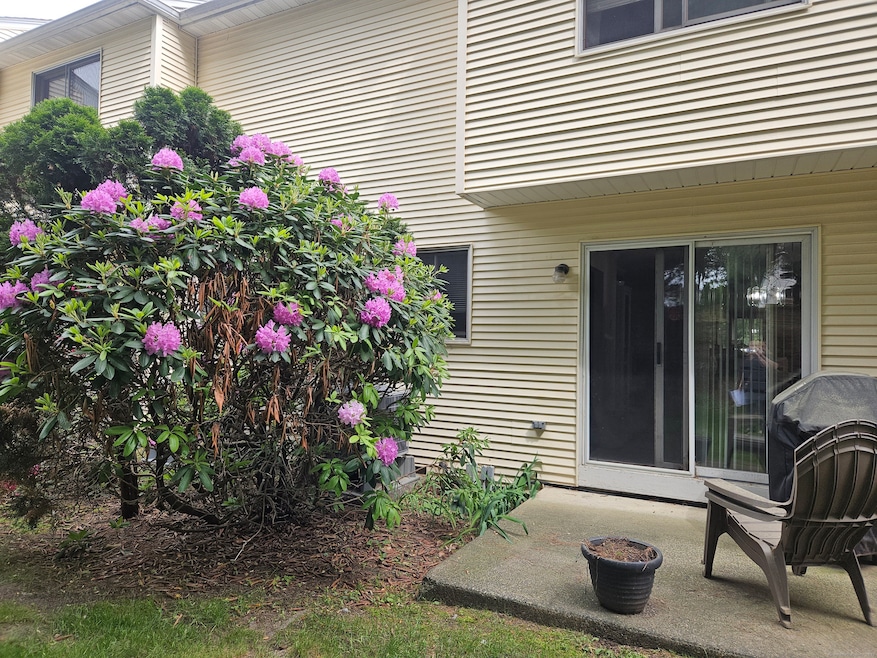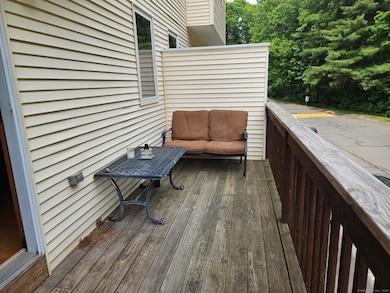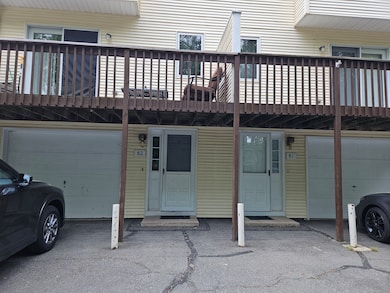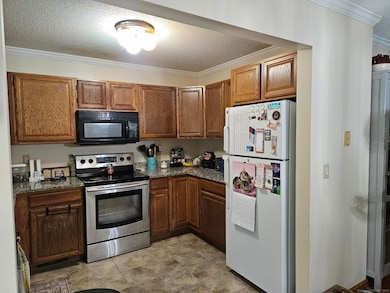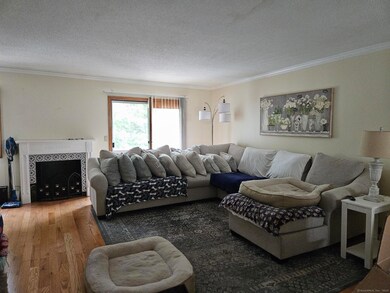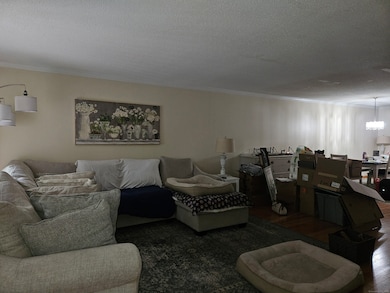
410 Emmett St Unit 82 Bristol, CT 06010
Forestville NeighborhoodHighlights
- Open Floorplan
- Partially Wooded Lot
- Thermal Windows
- Deck
- Bonus Room
- 3-minute walk to Pine Lake Adventure Park
About This Home
Don't miss this spacious and beautifully maintained 2-bedroom, 3-level condo, move-in ready and available July 1st! This versatile home features an attached 1-car garage plus a bonus lower-level space perfect for a home office, recreation room, or potential third bedroom. Enjoy generous room sizes, especially the oversized bedrooms and ample storage throughout. The open concept living and dining area is ideal for entertaining, complemented by hardwood floors and great natural light. The kitchen is outfitted with granite countertops and newer appliances. Plenty of parking is available for both residents and guests. Please note: No pets allowed. Background and credit checks required.
Townhouse Details
Home Type
- Townhome
Est. Annual Taxes
- $3,969
Year Built
- Built in 1988
HOA Fees
- $225 Monthly HOA Fees
Home Design
- Vinyl Siding
Interior Spaces
- 1,492 Sq Ft Home
- Open Floorplan
- Ceiling Fan
- Thermal Windows
- Entrance Foyer
- Bonus Room
Kitchen
- Oven or Range
- Microwave
Bedrooms and Bathrooms
- 2 Bedrooms
Laundry
- Laundry in Mud Room
- Laundry Room
- Laundry on lower level
Partially Finished Basement
- Walk-Out Basement
- Basement Fills Entire Space Under The House
- Garage Access
- Basement Storage
Parking
- 1 Car Garage
- Parking Deck
- Automatic Garage Door Opener
Utilities
- Central Air
- Electric Water Heater
- Cable TV Available
Additional Features
- Deck
- Partially Wooded Lot
Community Details
- Association fees include property management
- 104 Units
Listing and Financial Details
- Assessor Parcel Number 486985
Map
About the Listing Agent

Are you ready for the Gold Key Standard? Gold Key Group LLC of William Raveis Real Estate is located at 142 Main Street, Danielson, CT and we service all surrounding towns in CT and Mass, providing home-buyers and sellers with professional, responsive and attentive real estate services. Want an Agent who will really listen to what you want in a home? Need an agent who knows how to effectively market your home so it sells? Give us a call! We are eager to help and would love to speak with you!!
Tina's Other Listings
Source: SmartMLS
MLS Number: 24099559
APN: BRIS-000003-000000-000035-000002-82
- 410 Emmett St Unit 26
- 426 Emmett St Unit I
- 424 Emmett St Unit C
- 370 Emmett St Unit 8-8
- 370 Emmett St Unit 5-5
- 370 Emmett St Unit 5-1
- 370 Emmett St Unit 5-2
- 371 Emmett St Unit 19
- 205 Bayberry Dr
- 295 Redstone Hill Rd Unit 15
- 62 Woodmere Rd
- 6 Sylvia Ln
- 63 Rita Dr
- 66 Dino Rd
- 551 Pine St
- 127 Butternut Ln Unit 127 C
- 61 Lucien Rd
- 47 Mckinley Ave
- 52 Fairview Ave
- 89 Bingham St
