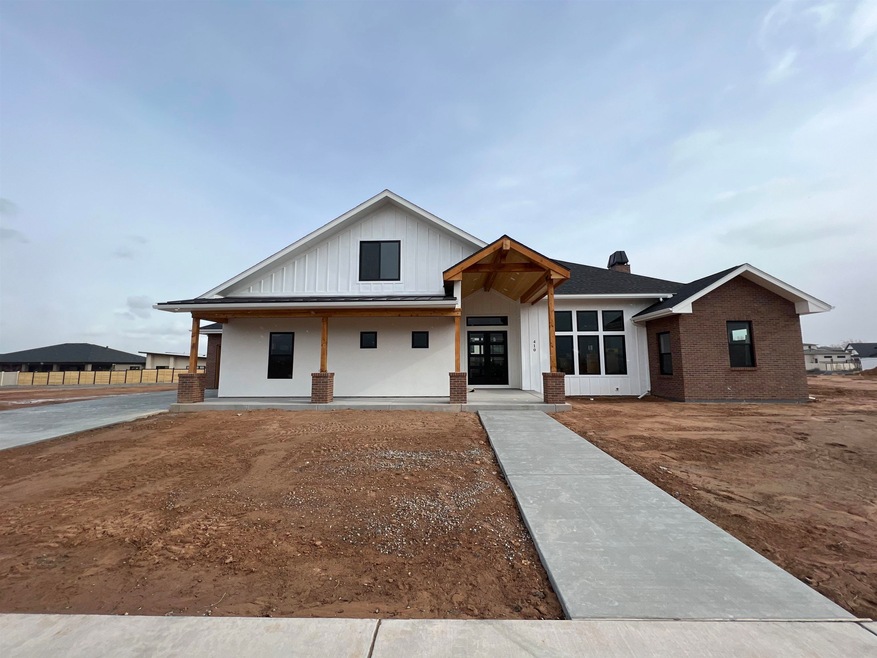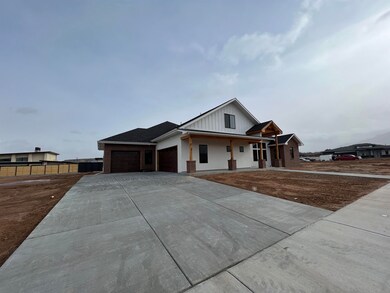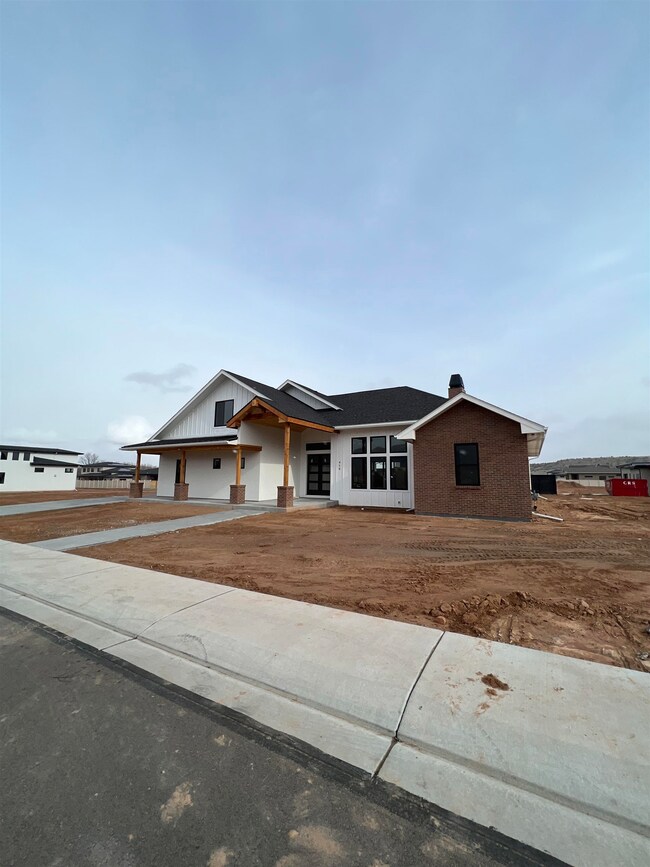
410 Granite Falls Way Grand Junction, CO 81507
Redlands NeighborhoodEstimated Value: $1,062,000 - $1,180,000
Highlights
- Living Room with Fireplace
- Ranch Style House
- Covered patio or porch
- Vaulted Ceiling
- Wood Flooring
- 2 Car Attached Garage
About This Home
As of December 2022SOLD BEFORE PRINT.
Last Agent to Sell the Property
RE/MAX 4000, INC License #FA40046549 Listed on: 04/06/2022

Home Details
Home Type
- Single Family
Est. Annual Taxes
- $1,844
Year Built
- Built in 2022
Lot Details
- 0.28 Acre Lot
- Lot Dimensions are 116x105
HOA Fees
- $31 Monthly HOA Fees
Home Design
- Ranch Style House
- Brick Veneer
- Wood Frame Construction
- Asphalt Roof
- Metal Roof
- Wood Siding
- Stucco Exterior
Interior Spaces
- Wet Bar
- Vaulted Ceiling
- Ceiling Fan
- Gas Log Fireplace
- Living Room with Fireplace
- Dining Room
- Crawl Space
Kitchen
- Eat-In Kitchen
- Range Hood
- Microwave
- Dishwasher
Flooring
- Wood
- Carpet
- Tile
Bedrooms and Bathrooms
- 4 Bedrooms
- Walk-In Closet
- 4 Bathrooms
- Walk-in Shower
Laundry
- Laundry Room
- Laundry on main level
Parking
- 2 Car Attached Garage
- Garage Door Opener
Outdoor Features
- Covered patio or porch
Utilities
- Refrigerated Cooling System
- Forced Air Heating System
- Irrigation Water Rights
- Septic Design Installed
Listing and Financial Details
- Assessor Parcel Number 2947-263-38-072
Ownership History
Purchase Details
Home Financials for this Owner
Home Financials are based on the most recent Mortgage that was taken out on this home.Purchase Details
Similar Homes in Grand Junction, CO
Home Values in the Area
Average Home Value in this Area
Purchase History
| Date | Buyer | Sale Price | Title Company |
|---|---|---|---|
| Staples Tanner | $955,561 | Fntc | |
| Ironside Builders Inc | -- | None Available |
Mortgage History
| Date | Status | Borrower | Loan Amount |
|---|---|---|---|
| Open | Staples Tanner | $950,000 |
Property History
| Date | Event | Price | Change | Sq Ft Price |
|---|---|---|---|---|
| 12/12/2022 12/12/22 | Sold | $955,561 | +0.6% | $330 / Sq Ft |
| 04/09/2022 04/09/22 | Pending | -- | -- | -- |
| 04/06/2022 04/06/22 | For Sale | $950,000 | +475.8% | $328 / Sq Ft |
| 09/01/2021 09/01/21 | Sold | $165,000 | +1.9% | -- |
| 07/17/2021 07/17/21 | Pending | -- | -- | -- |
| 05/26/2021 05/26/21 | For Sale | $161,900 | -- | -- |
Tax History Compared to Growth
Tax History
| Year | Tax Paid | Tax Assessment Tax Assessment Total Assessment is a certain percentage of the fair market value that is determined by local assessors to be the total taxable value of land and additions on the property. | Land | Improvement |
|---|---|---|---|---|
| 2024 | $3,876 | $57,680 | $13,040 | $44,640 |
| 2023 | $3,876 | $56,160 | $13,010 | $43,150 |
| 2022 | $1,888 | $26,920 | $26,920 | $0 |
| 2021 | $148 | $2,160 | $2,160 | $0 |
Agents Affiliated with this Home
-
Jim Brunswick

Seller's Agent in 2022
Jim Brunswick
RE/MAX
(970) 640-4322
52 in this area
544 Total Sales
-
Mindy Kamenski
M
Buyer's Agent in 2022
Mindy Kamenski
MK REAL ESTATE
(970) 640-4124
6 in this area
66 Total Sales
-
Merrite Wyatt

Seller's Agent in 2021
Merrite Wyatt
BRAY REAL ESTATE
(970) 260-6947
98 in this area
320 Total Sales
-
DAVID BAGG
D
Seller Co-Listing Agent in 2021
DAVID BAGG
BRAY REAL ESTATE
(970) 234-2222
49 in this area
67 Total Sales
Map
Source: Grand Junction Area REALTOR® Association
MLS Number: 20226074
APN: R103169
- 2170 Seiber Canyon Ct
- 2190 Granite Falls Ave
- 396 S Camp Rd
- 380 Granite Falls Way
- 369 Canyon Ct W
- 429 S Camp Rd
- 2203 Renaissance Blvd
- 373 Granite Falls Way
- 437 Renaissance Ct
- 358 Canyon Rim Dr
- 356 Canyon Rim Dr
- 355 Canyon Rim Trail
- 336 Serpents Trail Dr
- 2232 Canyon Rim Dr
- 2229 Canyon Rim Dr
- 2238 Canyon Rim Dr
- 2231 Canyon Rim Dr
- 2237 Canyon Rim Dr
- 2111 Desert Hill Rd
- 2314 Hidden Hills Ct
- 410 Granite Falls Way
- 408 Granite Falls Way
- 409 Belle Canyon Ave
- 2172 Sieber Canyon Ave
- 415 Belle Canyon Ave
- 407 Belle Canyon Ave
- 409 Granite Falls Way
- 2177 Seiber Canyon Ave
- 411 Granite Falls Way
- 411 Granite Falls Way
- 418 Granite Falls Way
- 419 Belle Canyon Ave
- 417 Granite Falls Way
- 2177 Sieber Canyon Ave
- 2181 Mescalero Ave
- 2180 Sieber Canyon Ave
- 2169 Knowles Canyon Ave
- 420 Granite Falls Way
- 2180 Mescalero Ave
- 2177 Granite Falls Ave


