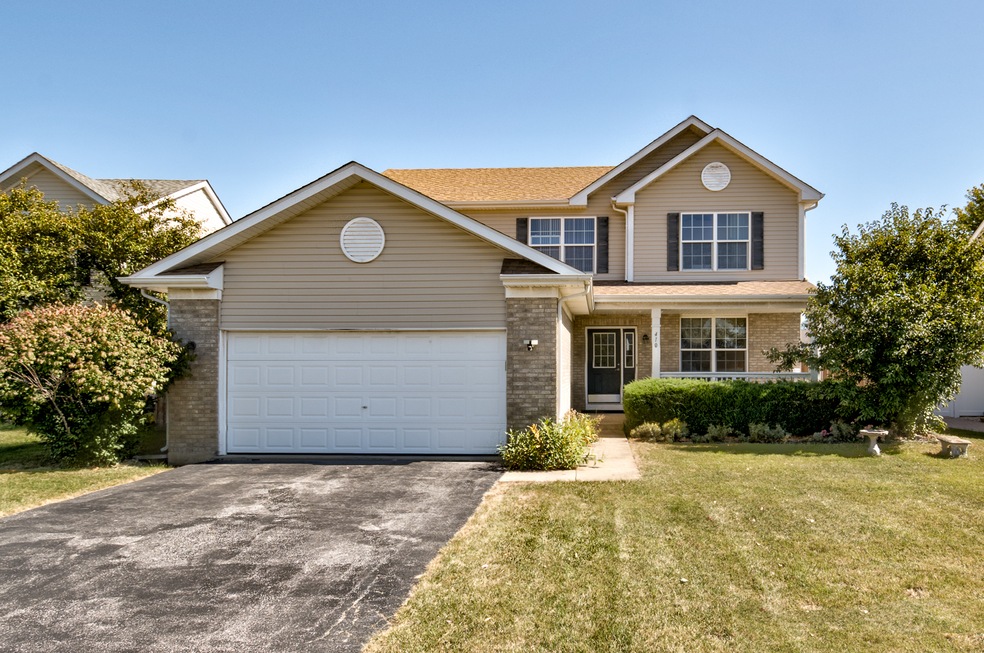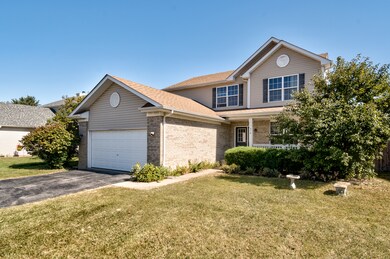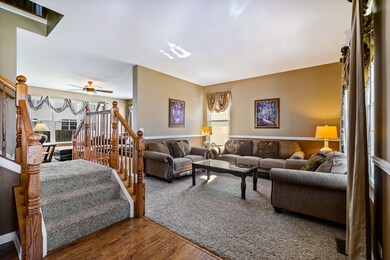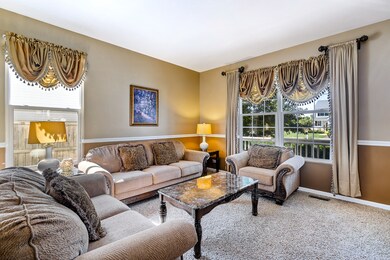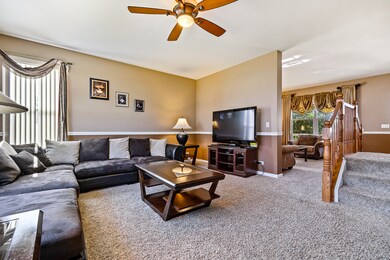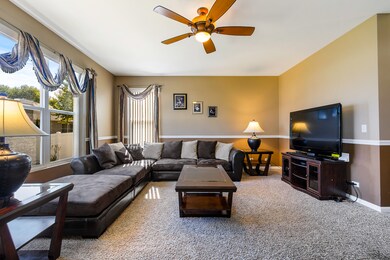
410 Grape Vine Trail Oswego, IL 60543
Northwest Oswego NeighborhoodHighlights
- Formal Dining Room
- Attached Garage
- Soaking Tub
- Oswego High School Rated A-
About This Home
As of November 2021Exceptionally well maintained & Truly move-in ready 2 Story home in popular Blackberry Knoll Subdivision. Walk in to a great open floor plan. Large open kitchen has a plethora of cabinets, center island, corner pantry, huge window over sink and opens to cozy family room. Formal dining room can be used as home office or playroom. Stairway with unique double landing leads to second floor with 4 bedrooms including master suite complete with vaulted ceilings, huge walk in closet and full bath. Enjoy the convenient second floor laundry room. Fully fenced in yard with large stamped concrete patio is ready for backyard fun. This home has a full basement that is ready to be finished if desired with rough in plumbing for a bathroom and a passive radon mitigation system. Close to HWY, schools, and shopping! Newer washer and dryer. There is nothing to do but move in and enjoy.
Last Agent to Sell the Property
john greene Realtor License #475163078 Listed on: 09/30/2021

Home Details
Home Type
- Single Family
Est. Annual Taxes
- $9,390
Year Built
- 2005
HOA Fees
- $15 per month
Parking
- Attached Garage
- Garage Door Opener
- Driveway
- Parking Space is Owned
Interior Spaces
- 2-Story Property
- Formal Dining Room
- Unfinished Basement
- Rough-In Basement Bathroom
Bedrooms and Bathrooms
- Dual Sinks
- Soaking Tub
- Separate Shower
Community Details
- Dianna Association, Phone Number (630) 554-6900
- Property managed by Association Property Management
Listing and Financial Details
- Homeowner Tax Exemptions
Ownership History
Purchase Details
Home Financials for this Owner
Home Financials are based on the most recent Mortgage that was taken out on this home.Purchase Details
Home Financials for this Owner
Home Financials are based on the most recent Mortgage that was taken out on this home.Purchase Details
Home Financials for this Owner
Home Financials are based on the most recent Mortgage that was taken out on this home.Similar Homes in Oswego, IL
Home Values in the Area
Average Home Value in this Area
Purchase History
| Date | Type | Sale Price | Title Company |
|---|---|---|---|
| Warranty Deed | $330,000 | Fidelity National Title | |
| Warranty Deed | $220,000 | Chicago Title Insurance Co | |
| Special Warranty Deed | $269,500 | Chicago Title Insurance Co |
Mortgage History
| Date | Status | Loan Amount | Loan Type |
|---|---|---|---|
| Open | $952,810,518 | New Conventional | |
| Previous Owner | $65,917 | Future Advance Clause Open End Mortgage | |
| Previous Owner | $199,500 | New Conventional | |
| Previous Owner | $208,587 | FHA | |
| Previous Owner | $188,618 | New Conventional | |
| Previous Owner | $203,000 | Unknown | |
| Previous Owner | $125,000 | Credit Line Revolving | |
| Previous Owner | $60,000 | Credit Line Revolving | |
| Previous Owner | $113,500 | Unknown | |
| Previous Owner | $90,000 | Purchase Money Mortgage |
Property History
| Date | Event | Price | Change | Sq Ft Price |
|---|---|---|---|---|
| 11/22/2021 11/22/21 | Sold | $330,000 | +0.3% | $132 / Sq Ft |
| 10/21/2021 10/21/21 | Pending | -- | -- | -- |
| 09/30/2021 09/30/21 | For Sale | $329,000 | +49.5% | $132 / Sq Ft |
| 06/29/2015 06/29/15 | Sold | $220,000 | -6.3% | $88 / Sq Ft |
| 04/30/2015 04/30/15 | Pending | -- | -- | -- |
| 01/22/2015 01/22/15 | For Sale | $234,900 | -- | $94 / Sq Ft |
Tax History Compared to Growth
Tax History
| Year | Tax Paid | Tax Assessment Tax Assessment Total Assessment is a certain percentage of the fair market value that is determined by local assessors to be the total taxable value of land and additions on the property. | Land | Improvement |
|---|---|---|---|---|
| 2024 | $9,390 | $117,578 | $13,302 | $104,276 |
| 2023 | $8,555 | $105,196 | $11,901 | $93,295 |
| 2022 | $8,555 | $95,502 | $10,804 | $84,698 |
| 2021 | $7,725 | $89,228 | $10,804 | $78,424 |
| 2020 | $7,333 | $84,789 | $10,804 | $73,985 |
| 2019 | $7,142 | $81,535 | $10,389 | $71,146 |
| 2018 | $7,180 | $77,102 | $10,389 | $66,713 |
| 2017 | $7,242 | $76,540 | $10,389 | $66,151 |
| 2016 | $6,585 | $68,930 | $10,389 | $58,541 |
| 2015 | $5,993 | $60,425 | $9,354 | $51,071 |
| 2014 | -- | $57,993 | $9,354 | $48,639 |
| 2013 | -- | $57,993 | $9,354 | $48,639 |
Agents Affiliated with this Home
-

Seller's Agent in 2021
Jody Sholeen
john greene Realtor
(773) 401-3441
2 in this area
157 Total Sales
-

Buyer's Agent in 2021
Diamante Rangel Silva
BHHS Chicago
(312) 944-8900
1 in this area
9 Total Sales
-
B
Seller's Agent in 2015
Bernie Stefani
Elm Street REALTORS
(815) 751-7019
28 Total Sales
Map
Source: Midwest Real Estate Data (MRED)
MLS Number: 11233407
APN: 02-12-105-016
- 424 Grape Vine Trail
- 2811 Silver Springs Ct
- 157 Concord Dr S
- 317 Grape Vine Trail Unit 5
- 6897 Galena Rd
- 4208 E Millbrook Cir
- 4822 W Millbrook Cir
- 2490 Mayfield Dr
- 3986 Evans Ct
- 2420 Columbia Ln Unit 3
- 4004 Shoeger Ct
- 2763 Providence Ln Unit 7
- 2455 Hillsboro Ln
- 512 Pineridge Dr N Unit 512
- 614 Pineridge Dr N Unit 43
- 2917 Manchester Dr
- 130 Clubhouse Ln Unit 29
- 7619 Mill Rd
- 2246 Margaret Dr
- 520 Meadowwood Ln
