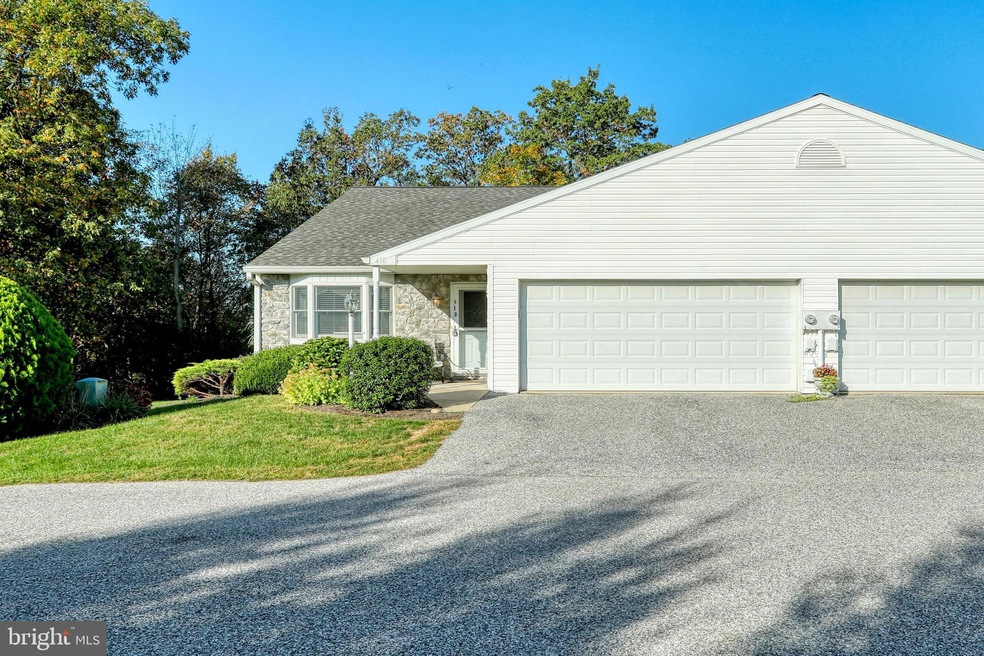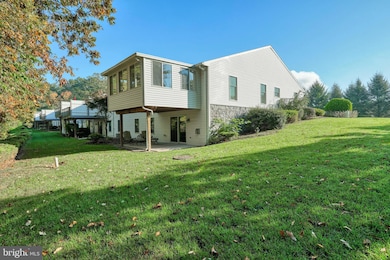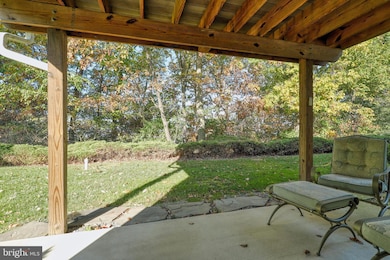
Estimated Value: $295,000 - $319,000
Highlights
- Rambler Architecture
- Wood Flooring
- Family Room Off Kitchen
- Central York High School Rated A-
- Main Floor Bedroom
- Corner Fireplace
About This Home
As of December 2019There is so much more than meets the eye to this wonderful home! You will instantly be surprised by the open and spacious floor plan and you'll want to settle in and relax in the beautiful sunroom that overlooks a beautiful, wooded backdrop. The completely finished basement with full bath is the ideal hangout for family functions, teenagers or even as a place for relatives to stay as it has 2 finished rooms, one could easily be a bedroom with the walk-in closet and bathroom right off from it and the large, inviting family room area with gas corner fireplace and walkout sliders with patio area. Enjoy the maintenance-free living of this condo, letting yard work, mowing and snow removal to someone else while still enjoying a family sized home. Awesomely convenient location to 30 and 83, shopping, dining, entertainment and work...this one cannot be beat!
Last Agent to Sell the Property
Chris Timmons Group LLC License #RS331070 Listed on: 10/16/2019
Townhouse Details
Home Type
- Townhome
Est. Annual Taxes
- $4,986
Year Built
- Built in 2005
HOA Fees
- $175 Monthly HOA Fees
Parking
- 2 Car Attached Garage
- Oversized Parking
- Front Facing Garage
- Garage Door Opener
- Driveway
Home Design
- Semi-Detached or Twin Home
- Rambler Architecture
- Block Foundation
- Aluminum Siding
- Vinyl Siding
- Active Radon Mitigation
Interior Spaces
- Property has 1 Level
- Central Vacuum
- Chair Railings
- Ceiling Fan
- Corner Fireplace
- Gas Fireplace
- Insulated Windows
- Window Treatments
- Family Room Off Kitchen
- Combination Kitchen and Dining Room
- Wood Flooring
- Basement Fills Entire Space Under The House
Kitchen
- Eat-In Kitchen
- Gas Oven or Range
- Built-In Microwave
- Dishwasher
Bedrooms and Bathrooms
- 3 Main Level Bedrooms
- En-Suite Bathroom
- Walk-In Closet
- Walk-in Shower
Laundry
- Laundry on main level
- Dryer
- Washer
Accessible Home Design
- No Interior Steps
- Level Entry For Accessibility
Utilities
- Forced Air Heating and Cooling System
Community Details
- $400 Capital Contribution Fee
- Association fees include common area maintenance, exterior building maintenance, snow removal, reserve funds, lawn maintenance, insurance
- Greenleaf Manor Subdivision
Listing and Financial Details
- Tax Lot 0001
- Assessor Parcel Number 36-000-04-0001-E0-C0001
Ownership History
Purchase Details
Home Financials for this Owner
Home Financials are based on the most recent Mortgage that was taken out on this home.Purchase Details
Home Financials for this Owner
Home Financials are based on the most recent Mortgage that was taken out on this home.Similar Homes in York, PA
Home Values in the Area
Average Home Value in this Area
Purchase History
| Date | Buyer | Sale Price | Title Company |
|---|---|---|---|
| Sanders Robin I | $209,900 | None Available | |
| Zeigler John C | $221,343 | -- |
Mortgage History
| Date | Status | Borrower | Loan Amount |
|---|---|---|---|
| Open | Sanders Robin I | $137,800 | |
| Closed | Sanders Robin I | $124,900 | |
| Previous Owner | Zeigler John C | $135,000 | |
| Previous Owner | Zeigler John C | $127,000 |
Property History
| Date | Event | Price | Change | Sq Ft Price |
|---|---|---|---|---|
| 12/18/2019 12/18/19 | Sold | $209,900 | 0.0% | $82 / Sq Ft |
| 10/21/2019 10/21/19 | Pending | -- | -- | -- |
| 10/16/2019 10/16/19 | For Sale | $209,900 | -- | $82 / Sq Ft |
Tax History Compared to Growth
Tax History
| Year | Tax Paid | Tax Assessment Tax Assessment Total Assessment is a certain percentage of the fair market value that is determined by local assessors to be the total taxable value of land and additions on the property. | Land | Improvement |
|---|---|---|---|---|
| 2025 | $5,631 | $183,765 | $0 | $183,765 |
| 2024 | $5,471 | $183,765 | $0 | $183,765 |
| 2023 | $5,272 | $183,765 | $0 | $183,765 |
| 2022 | $5,188 | $183,765 | $0 | $183,765 |
| 2021 | $5,004 | $183,765 | $0 | $183,765 |
| 2020 | $5,004 | $183,765 | $0 | $183,765 |
| 2019 | $4,912 | $183,765 | $0 | $183,765 |
| 2018 | $4,805 | $183,765 | $0 | $183,765 |
| 2017 | $4,726 | $183,765 | $0 | $183,765 |
| 2016 | $0 | $183,765 | $0 | $183,765 |
| 2015 | -- | $183,765 | $0 | $183,765 |
| 2014 | -- | $183,765 | $0 | $183,765 |
Agents Affiliated with this Home
-
Dawn Haverstick

Seller's Agent in 2019
Dawn Haverstick
Chris Timmons Group LLC
(717) 275-2402
2 in this area
115 Total Sales
-
Mark Carr

Buyer's Agent in 2019
Mark Carr
Berkshire Hathaway HomeServices Homesale Realty
(717) 891-1262
148 Total Sales
Map
Source: Bright MLS
MLS Number: PAYK126544
APN: 36-000-04-0001.E0-C0001
- TBB Camden Model
- 2376 Friesian Rd
- 2325 Slater Hill Ln E Unit 39
- 2660 Clearbrook Blvd
- 2236 Live Oak Ln
- 2112 Maple Crest Blvd
- 400 Marion Rd
- 420 Marion Rd Unit 420
- 2255 Friesian Rd
- 2279 Friesian Rd
- 2271 Friesian Rd
- 2263 Friesian Rd
- 0 Danbury Model at Eagles View Unit PAYK2044660
- 0 Cambridge Model at Eagles View Unit PAYK2019372
- 422 Springhouse Ln
- 0 Glen Mary Model at Eagles View Unit PAYK2010270
- 0 Laurel Model at Eagles View Unit PAYK2078992
- EDISON MODEL at Eagles View
- 0 Campbell Model at Eagles View Unit PAYK2064680
- 0 Fallston Model at Eagles View Unit PAYK2070440
- 480 Greenleaf Ct Unit 8
- 460 Greenleaf Ct Unit 6
- 430 Greenleaf Ct Unit 3
- 420 Greenleaf Ct Unit 2
- 410 Greenleaf Ct Unit 1
- 470 Greenleaf Ct
- 450 Greenleaf Ct Unit 5
- 440 Greenleaf Ct Unit 4
- 432 Woodland View Dr
- 180 Greenleaf Rd
- 181 Greenleaf Rd
- 170 Greenleaf Rd
- 160 Greenleaf Rd
- 182 Greenleaf Rd
- 150 Greenleaf Rd
- 184 Greenleaf Rd
- 186 Greenleaf Rd
- 140 Greenleaf Rd
- 188 Greenleaf Rd
- 130 Greenleaf Rd






