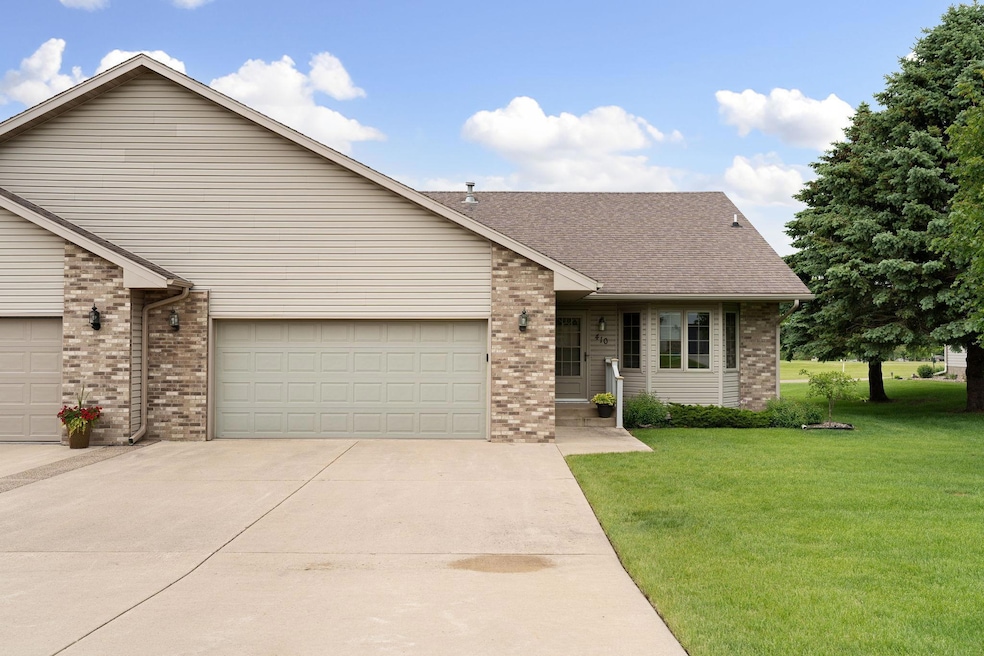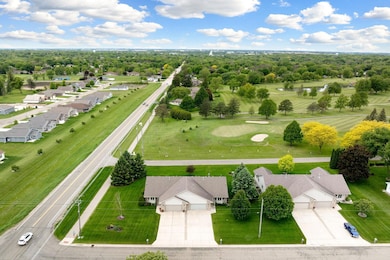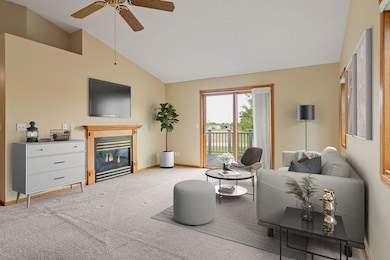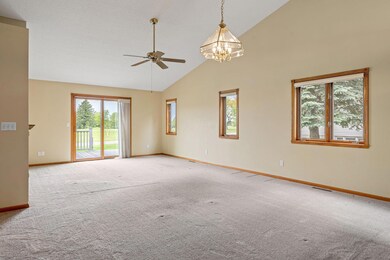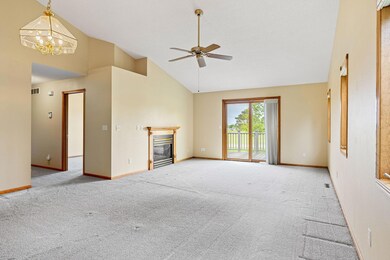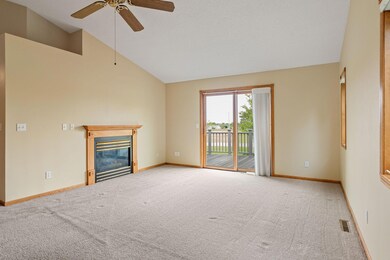
410 Hazeltine Place NE Owatonna, MN 55060
Estimated payment $2,541/month
Highlights
- On Golf Course
- 2 Car Attached Garage
- Forced Air Heating and Cooling System
- The kitchen features windows
- 1-Story Property
- Family Room
About This Home
Golf course townhome living! Welcome to this well maintained 2-bedroom, 2-bath townhome. Enjoy the sunsets and tranquil view of Brooktree Golf Course #6 green from your deck. The spacious kitchen has room for a table to enjoy the morning sunrise with your coffee. The open space of the living and dining area includes a gas fireplace, making it ideal for entertaining or cozy nights in. The primary bedroom has an en-suite bathroom and walk-in closet. A second bedroom and 3/4 bath provide flexibility for guests or family. Additional highlights include main floor laundry, a finished lower-level family room, a roughed-in lower-level bathroom and a 2-car garage. Whether you're an avid golfer or simply seeking a peaceful lifestyle, this townhome has it all. With everything on one level and no yard work to worry about, you’ll have more time to enjoy golf, nearby dining, and a relaxed lifestyle.
Townhouse Details
Home Type
- Townhome
Est. Annual Taxes
- $4,322
Year Built
- Built in 1997
Lot Details
- 3,485 Sq Ft Lot
- Lot Dimensions are 75 x 46
- On Golf Course
HOA Fees
- $350 Monthly HOA Fees
Parking
- 2 Car Attached Garage
- Insulated Garage
- Garage Door Opener
Interior Spaces
- 1-Story Property
- Family Room
- Living Room with Fireplace
Kitchen
- Range
- Microwave
- Dishwasher
- Disposal
- The kitchen features windows
Bedrooms and Bathrooms
- 2 Bedrooms
Laundry
- Dryer
- Washer
Partially Finished Basement
- Sump Pump
- Basement Window Egress
Utilities
- Forced Air Heating and Cooling System
Community Details
- Association fees include lawn care, snow removal
- Hazeltine Corners Townhome Association, Phone Number (507) 475-2421
- Hazeltine Corners Subdivision
Listing and Financial Details
- Assessor Parcel Number 174950102
Map
Home Values in the Area
Average Home Value in this Area
Tax History
| Year | Tax Paid | Tax Assessment Tax Assessment Total Assessment is a certain percentage of the fair market value that is determined by local assessors to be the total taxable value of land and additions on the property. | Land | Improvement |
|---|---|---|---|---|
| 2024 | $4,088 | $288,000 | $58,000 | $230,000 |
| 2023 | $4,044 | $270,200 | $42,100 | $228,100 |
| 2022 | $3,538 | $253,500 | $40,000 | $213,500 |
| 2021 | $3,478 | $196,980 | $37,240 | $159,740 |
| 2020 | $3,544 | $190,806 | $37,240 | $153,566 |
| 2019 | $3,334 | $185,612 | $32,340 | $153,272 |
| 2018 | $3,196 | $185,710 | $32,340 | $153,370 |
| 2017 | $3,066 | $176,988 | $29,400 | $147,588 |
| 2016 | $2,624 | $170,716 | $29,400 | $141,316 |
| 2015 | -- | $0 | $0 | $0 |
| 2014 | -- | $0 | $0 | $0 |
Property History
| Date | Event | Price | Change | Sq Ft Price |
|---|---|---|---|---|
| 05/27/2025 05/27/25 | For Sale | $345,000 | -- | $171 / Sq Ft |
Purchase History
| Date | Type | Sale Price | Title Company |
|---|---|---|---|
| Deed | $185,252 | -- | |
| Quit Claim Deed | -- | None Available | |
| Interfamily Deed Transfer | -- | None Available |
Mortgage History
| Date | Status | Loan Amount | Loan Type |
|---|---|---|---|
| Open | $50,000 | New Conventional |
Similar Homes in Owatonna, MN
Source: NorthstarMLS
MLS Number: 6727729
APN: 17-495-0102
- 1576 Eagle Ridge St NE
- 2425 Mossy Creek Dr
- 1395 Oakwood Ln
- 2465 Fox Hollow Ln
- 2515 Stony Creek Dr
- 2415 Briarwood Place NE
- 693 Wildwood Place
- 2550 Stony Creek Dr NE
- 1020 Rice Lake St
- 1130 Jerake Place
- 1725 Woodlawn Ave
- 1325 Mineral Springs Rd
- 914 NE Mineral Sp Rd
- 535 Maple Dr
- XXXX Prairie Ln NE
- 2155 Maple Leaf Ln NE
- 2199 Maple Leaf Ln NE
- 2195 Maple Leaf Ln NE
- 2189 Maple Leaf Ln NE
- 2185 Maple Leaf Ln NE
