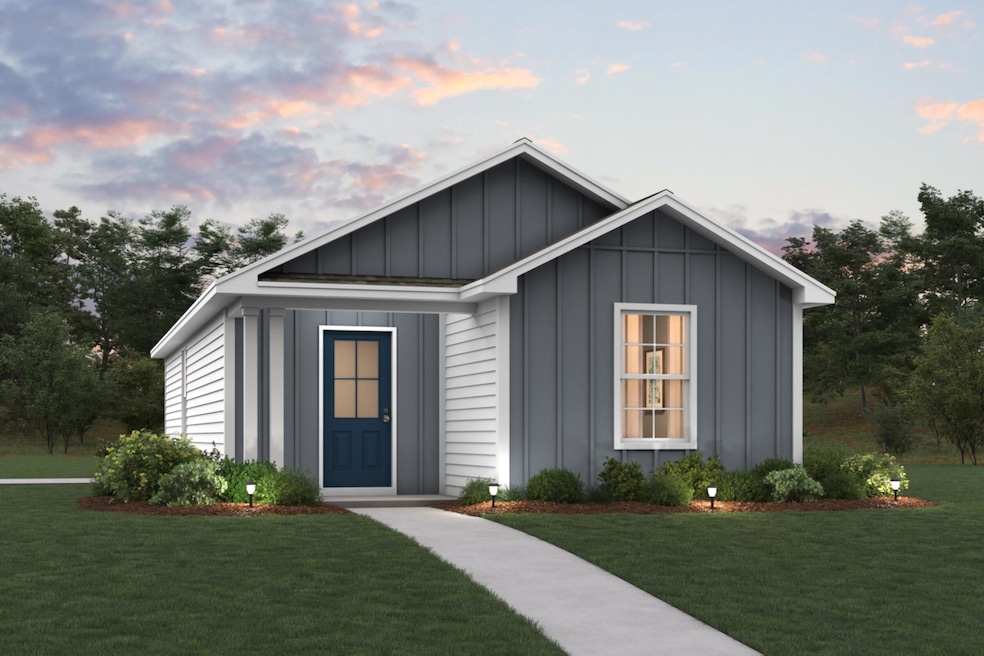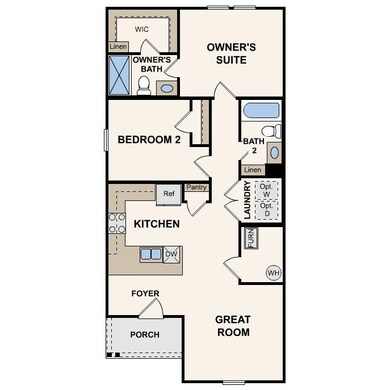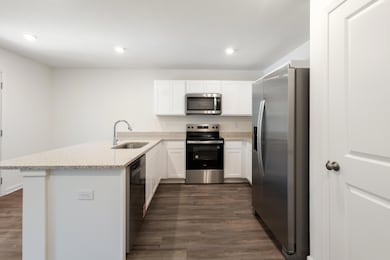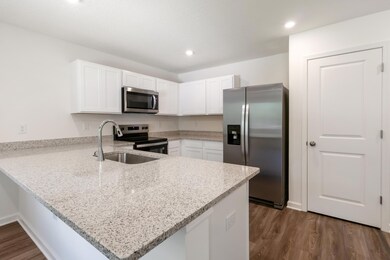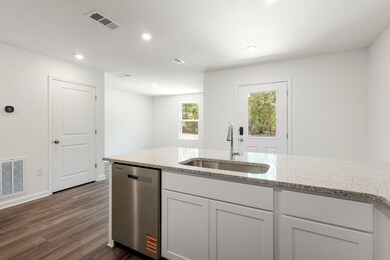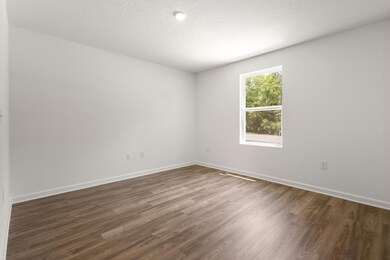
410 Iris Ln Defuniak Springs, FL 32433
Estimated payment $1,179/month
Highlights
- Traditional Architecture
- Great Room
- Central Heating
- Mossy Head School Rated A-
- Double Pane Windows
- Under Construction
About This Home
New construction by Century Complete, a top 10 US homebuilder! This beautifully crafted home offers modern living in a smart layout. An open concept floor plan connects the living, dining and kitchen areas. The kitchen boasts brand-new stainless-steel appliances and lots of counter space. The primary suite includes a private bath, while the second bedroom is perfect for guests or a home office. Don't miss this opportunity to own a new home with builder warranty! Closing cost credit and/or rate buydown available on select homes! Prices, terms and conditions subject to change without notice. Square footage and dimensions are approximate; buyers to verify all information. Convenient to Crestview, Defuniak Springs, and I-10, our Mossy Head homes offer tremendous appeal and great location.
Home Details
Home Type
- Single Family
Year Built
- Built in 2025 | Under Construction
Lot Details
- 10,019 Sq Ft Lot
- Lot Dimensions are 125x80
Home Design
- Traditional Architecture
- Vinyl Siding
Interior Spaces
- 937 Sq Ft Home
- 1-Story Property
- Double Pane Windows
- Great Room
- Exterior Washer Dryer Hookup
Kitchen
- Microwave
- Dishwasher
Flooring
- Wall to Wall Carpet
- Vinyl
Bedrooms and Bathrooms
- 2 Bedrooms
- 2 Full Bathrooms
Schools
- Mossy Head Elementary School
- Walton Middle School
- Walton High School
Utilities
- Central Heating
- Electric Water Heater
- Septic Tank
Community Details
- Mossy Head Subdivision
Listing and Financial Details
- Assessor Parcel Number 16-3N-20-28060-012-0120
Map
Home Values in the Area
Average Home Value in this Area
Property History
| Date | Event | Price | Change | Sq Ft Price |
|---|---|---|---|---|
| 05/22/2025 05/22/25 | For Sale | $186,990 | -- | $200 / Sq Ft |
Similar Homes in Defuniak Springs, FL
Source: Emerald Coast Association of REALTORS®
MLS Number: 976953
- 299 E Laurel Ln
- 321 Iris Ln
- 284 E Iris Ln
- 344 Marigold Ave
- 254 E Iris Ln
- Lot 3 Marigold Ave
- lot 13 Marigold Ave
- Lot 24 Tiger Lily Ln
- Lot 4 Tiger Lily Ln
- 275 E Violet Ln
- Lot 14 E Violet Ln
- 87 Pinetree Ln
- 97 Pinetree Ln
- 187 E Violet Ln
- Lot 54 Trout Dr
- 103 Hyacinth Ave
- 106 Iris Ln
- TBD E Lafavre Ln
- Lot 9 Lafavre Ln
- Lot 8 Lafavre Ln
