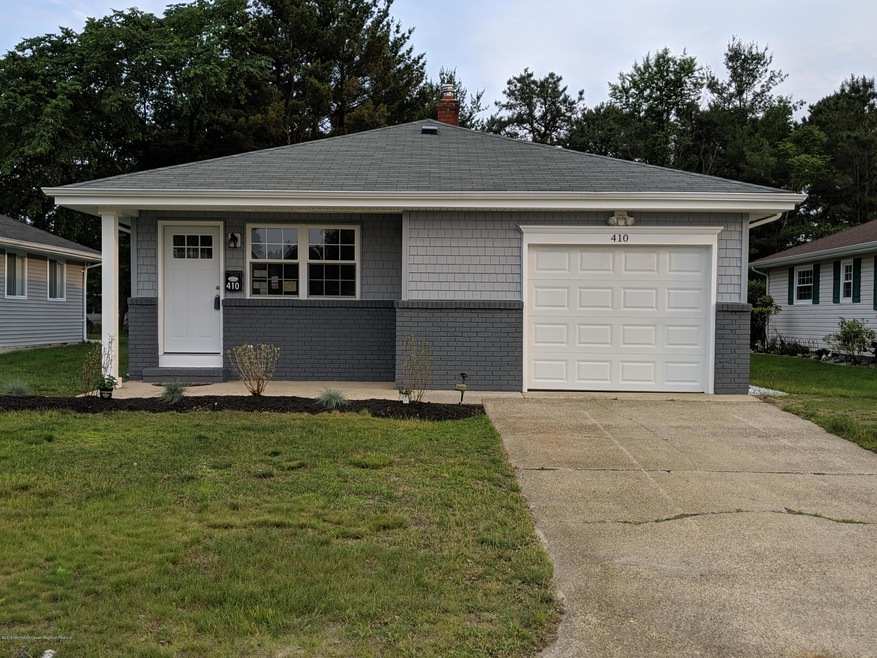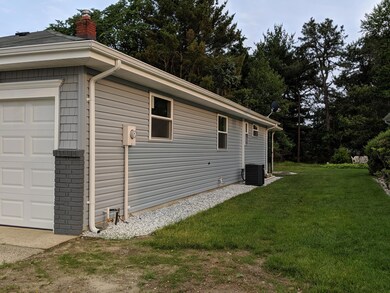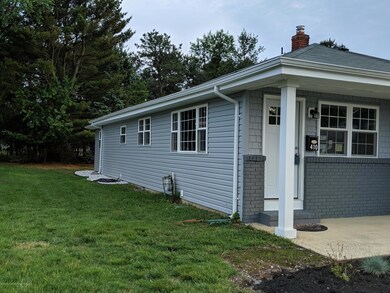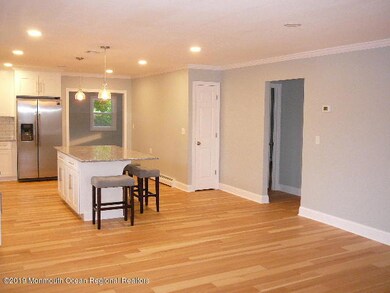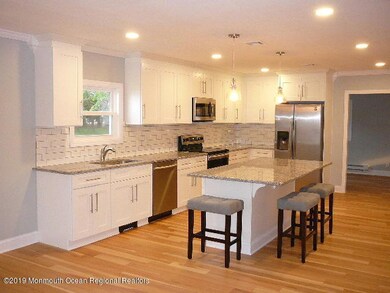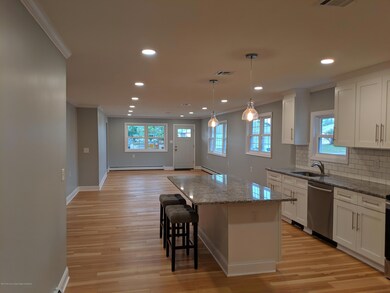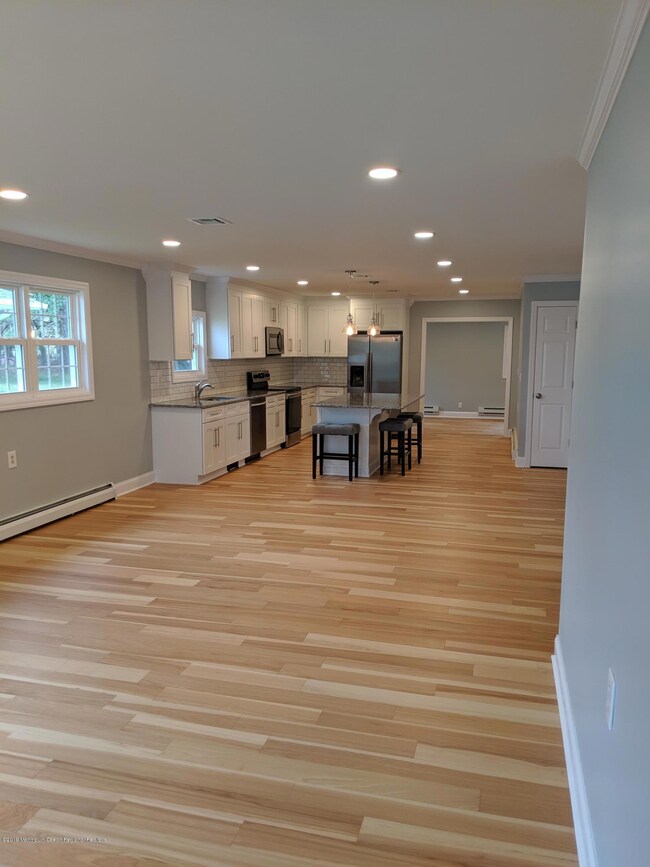
410 Jamaica Blvd Toms River, NJ 08757
Highlights
- Fitness Center
- Senior Community
- New Kitchen
- Outdoor Pool
- Custom Home
- Clubhouse
About This Home
As of September 20192 bath custom ranch completely remodeled. Renovations include new kitchen, new cabinets w/soft close doors and drawers, granite counters, center island breakfast bar, tile back splash, s/s appliance pkg. New siding, windows, exterior doors, 2 yr old roof. Recessed lighting throughout. Crown molding and 6'' baseboard molding. Floors wire brushed Hickory engineered hardwood. Custom interior garage doorway entry w/closet. Interior 6 panel doors. New HWH, A/C, electric panel. Ceramic walls and floors in bathrooms. Bonus rec room. Secluded private back yard with covered patio. Sprinklers on well. A must see home ready to call your own. Clubhouse w/2 pools and activities. Close to shopping, restaurants, medical. Low HOA fees.
Last Agent to Sell the Property
C21/ Solid Gold Realty License #9236414 Listed on: 07/23/2019

Home Details
Home Type
- Single Family
Est. Annual Taxes
- $2,335
Year Built
- Built in 1974
Lot Details
- Lot Dimensions are 50 x 105
- Sprinkler System
- Backs to Trees or Woods
HOA Fees
- $50 Monthly HOA Fees
Parking
- 1 Car Direct Access Garage
- Garage Door Opener
- Driveway
- On-Street Parking
Home Design
- Custom Home
- Brick Exterior Construction
- Shingle Roof
- Vinyl Siding
Interior Spaces
- 1,324 Sq Ft Home
- 1-Story Property
- Crown Molding
- Ceiling Fan
- Recessed Lighting
- Light Fixtures
- ENERGY STAR Qualified Windows
- Insulated Doors
- Living Room
- Combination Kitchen and Dining Room
- Den
- Recreation Room
- Bonus Room
- Crawl Space
- Pull Down Stairs to Attic
Kitchen
- New Kitchen
- Eat-In Kitchen
- Breakfast Bar
- Self-Cleaning Oven
- Gas Cooktop
- Stove
- Dishwasher
- Kitchen Island
Flooring
- Wood
- Ceramic Tile
Bedrooms and Bathrooms
- 2 Bedrooms
- 2 Full Bathrooms
- Primary bathroom on main floor
- Primary Bathroom Bathtub Only
Outdoor Features
- Outdoor Pool
- Patio
Schools
- Central Reg Middle School
- Central Regional High School
Utilities
- Central Air
- Heating System Uses Natural Gas
- Natural Gas Water Heater
Listing and Financial Details
- Assessor Parcel Number 06-00004-82-00017
Community Details
Overview
- Senior Community
- Front Yard Maintenance
- Association fees include trash, common area, lawn maintenance, mgmt fees, pool, rec facility
- Hc Berkeley Subdivision, Custom Floorplan
Amenities
- Common Area
- Clubhouse
- Community Center
- Recreation Room
Recreation
- Tennis Courts
- Bocce Ball Court
- Fitness Center
- Community Pool
Security
- Resident Manager or Management On Site
Ownership History
Purchase Details
Home Financials for this Owner
Home Financials are based on the most recent Mortgage that was taken out on this home.Purchase Details
Home Financials for this Owner
Home Financials are based on the most recent Mortgage that was taken out on this home.Purchase Details
Purchase Details
Home Financials for this Owner
Home Financials are based on the most recent Mortgage that was taken out on this home.Similar Homes in Toms River, NJ
Home Values in the Area
Average Home Value in this Area
Purchase History
| Date | Type | Sale Price | Title Company |
|---|---|---|---|
| Deed | $213,000 | Oceanview Title Agency Llc | |
| Deed | $122,000 | Fidelity National Title | |
| Deed | $154,000 | None Available | |
| Deed | $105,000 | -- |
Mortgage History
| Date | Status | Loan Amount | Loan Type |
|---|---|---|---|
| Open | $251,424 | FHA | |
| Closed | $209,142 | FHA | |
| Previous Owner | $137,007 | Commercial | |
| Previous Owner | $150,000 | Credit Line Revolving | |
| Previous Owner | $100,000 | Credit Line Revolving | |
| Previous Owner | $70,000 | No Value Available |
Property History
| Date | Event | Price | Change | Sq Ft Price |
|---|---|---|---|---|
| 07/20/2025 07/20/25 | For Sale | $405,000 | +90.1% | $306 / Sq Ft |
| 09/20/2019 09/20/19 | Sold | $213,000 | +74.6% | $161 / Sq Ft |
| 06/13/2018 06/13/18 | Sold | $122,000 | -- | -- |
Tax History Compared to Growth
Tax History
| Year | Tax Paid | Tax Assessment Tax Assessment Total Assessment is a certain percentage of the fair market value that is determined by local assessors to be the total taxable value of land and additions on the property. | Land | Improvement |
|---|---|---|---|---|
| 2024 | $3,765 | $162,300 | $30,000 | $132,300 |
| 2023 | $3,696 | $162,300 | $30,000 | $132,300 |
| 2022 | $3,696 | $162,300 | $30,000 | $132,300 |
| 2021 | $3,618 | $162,300 | $30,000 | $132,300 |
| 2020 | $3,618 | $162,300 | $30,000 | $132,300 |
| 2019 | $2,343 | $108,100 | $30,000 | $78,100 |
| 2018 | $2,335 | $108,100 | $30,000 | $78,100 |
| 2017 | $2,248 | $108,100 | $30,000 | $78,100 |
| 2016 | $2,237 | $108,100 | $30,000 | $78,100 |
| 2015 | $2,175 | $108,100 | $30,000 | $78,100 |
| 2014 | $2,113 | $108,100 | $30,000 | $78,100 |
Agents Affiliated with this Home
-
Mary Bueti

Seller's Agent in 2025
Mary Bueti
Berkshire Hathaway HomeServices Healy Realtors
(732) 267-1751
18 in this area
80 Total Sales
-
Bradford Kadubic

Seller's Agent in 2019
Bradford Kadubic
C21/ Solid Gold Realty
(732) 473-1700
-
J
Seller's Agent in 2018
Jane Cranga
Diane Turton, Realtors-Mule Road
-
K
Buyer Co-Listing Agent in 2018
Kenneth Grosso
Real Estate, LTD
Map
Source: MOREMLS (Monmouth Ocean Regional REALTORS®)
MLS Number: 21922857
APN: 06-00004-82-00017
- 7 Mayaguana St
- 471 Saint Thomas Dr
- 14 Winterton Dr
- 23 Burlington Ct
- 458 Jamaica Blvd
- 88 Scarborough Place
- 462 Jamaica Blvd
- 61 Oakfield Rd
- 78 Troumaka St
- 25 Bennington Dr
- 35 Saint Croix St
- 33 Brookfield Ct
- 5 Bennington Dr
- 426 Saint Thomas Dr
- 21 Christiansted St
- 71 Troumaka St
- 24 Christiansted St
- 37 Brookfield Ct
- 41 Winterton Dr
- 35 Doral Dr
