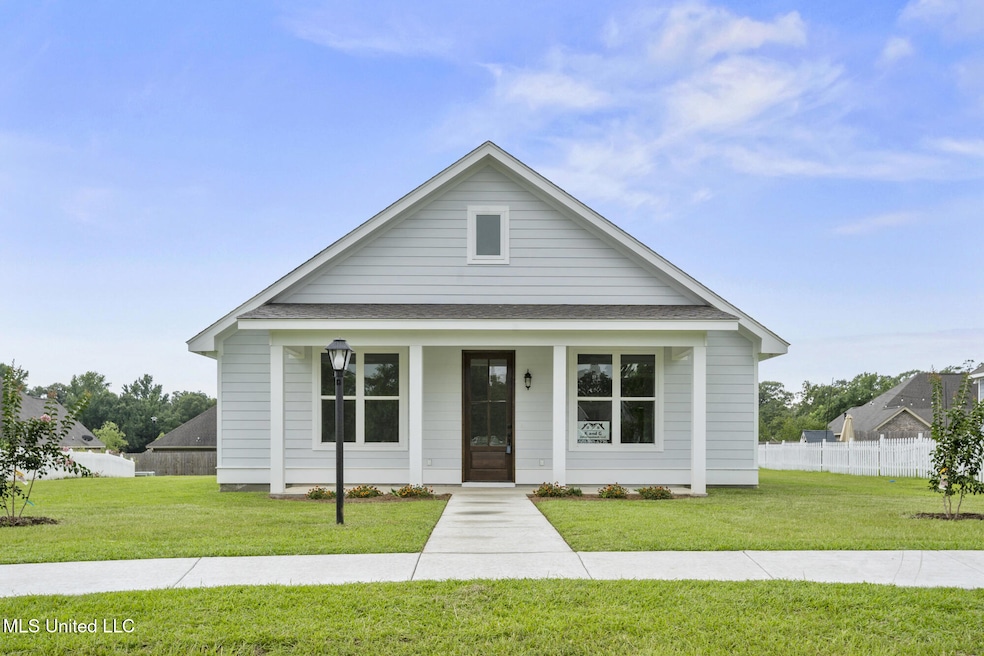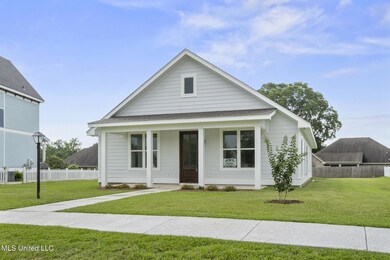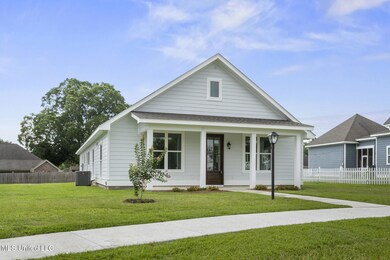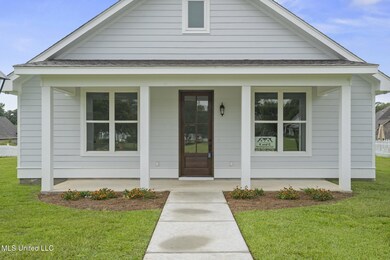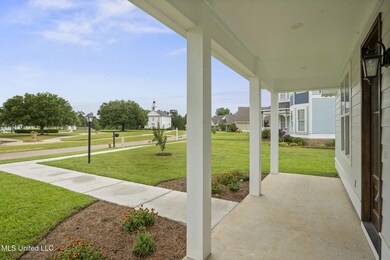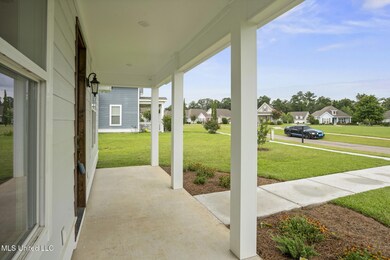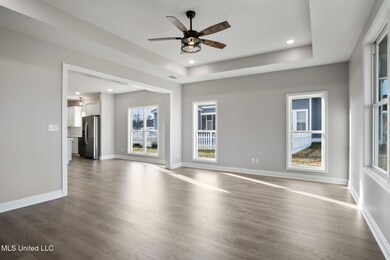
410 Legacy Blvd Purvis, MS 39475
Oak Grove NeighborhoodEstimated payment $1,694/month
Highlights
- New Construction
- Open Floorplan
- Private Yard
- Bellevue Elementary School Rated A-
- Quartz Countertops
- Front Porch
About This Home
Welcome to this stunning brand-new construction home! Featuring 3 spacious bedrooms, 2 luxurious bathrooms, and a dedicated home office with a built-in desk, this home is designed for both relaxation and productivity. The open, split floor plan offers seamless living with a bright and airy layout. The gourmet kitchen is a chef's dream, boasting quartz countertops, a large island, stainless steel appliances (including a refrigerator), a walk-in pantry with a charming decorative door, and champagne bronze fixtures that add a touch of sophistication. The master suite is a private retreat with a walk-in closet and a spa-inspired bathroom complete with a custom tile shower with a glass door, a separate soaking tub, and lighted mirrors. One guest bedroom also includes a walk-in closet for added storage. Enjoy outdoor living on the inviting front and rear porches, while the small, low-maintenance yard offers the perfect balance of green space without the hassle. The community features sidewalks and a common area, perfect for a stroll or socializing, all while being located in an excellent school district and a convenient location. With no carpet throughout, this home is as practical as it is beautiful. Don't miss out on this exceptional property schedule your private showing today!
Listing Agent
Hub City Realty, Hattiesburg R Brokerage Email: realtor.kristina@yahoo.com License #19908 Listed on: 07/24/2025
Home Details
Home Type
- Single Family
Est. Annual Taxes
- $252
Year Built
- Built in 2025 | New Construction
Lot Details
- 0.25 Acre Lot
- Private Yard
HOA Fees
- $25 Monthly HOA Fees
Parking
- 2 Car Garage
- Rear-Facing Garage
- Driveway
Home Design
- Slab Foundation
- Architectural Shingle Roof
- HardiePlank Type
Interior Spaces
- 1,750 Sq Ft Home
- 1-Story Property
- Open Floorplan
- Tray Ceiling
- Ceiling Fan
- Luxury Vinyl Tile Flooring
- Laundry Room
Kitchen
- Breakfast Bar
- Electric Range
- Microwave
- Dishwasher
- Kitchen Island
- Quartz Countertops
Bedrooms and Bathrooms
- 3 Bedrooms
- Walk-In Closet
- 2 Full Bathrooms
- Double Vanity
- Soaking Tub
Outdoor Features
- Front Porch
Schools
- Oak Grove Elementary And Middle School
- Oak Grove High School
Utilities
- Central Heating and Cooling System
- Heating System Uses Natural Gas
- Heat Pump System
- Natural Gas Connected
- Tankless Water Heater
- Gas Water Heater
- Private Sewer
Community Details
- Association fees include management
- Legacy Subdivision
- The community has rules related to covenants, conditions, and restrictions
Listing and Financial Details
- Assessor Parcel Number 058d-28-065.079
Map
Home Values in the Area
Average Home Value in this Area
Tax History
| Year | Tax Paid | Tax Assessment Tax Assessment Total Assessment is a certain percentage of the fair market value that is determined by local assessors to be the total taxable value of land and additions on the property. | Land | Improvement |
|---|---|---|---|---|
| 2024 | $264 | $2,100 | $0 | $0 |
| 2023 | $236 | $1,875 | $0 | $0 |
| 2022 | $236 | $1,875 | $0 | $0 |
| 2021 | $233 | $1,875 | $0 | $0 |
| 2020 | $233 | $1,875 | $0 | $0 |
| 2019 | $233 | $1,875 | $0 | $0 |
| 2018 | $233 | $1,875 | $0 | $0 |
| 2017 | $233 | $1,875 | $0 | $0 |
| 2015 | -- | $1,875 | $0 | $0 |
| 2014 | -- | $1,875 | $0 | $0 |
| 2013 | -- | $938 | $0 | $0 |
Property History
| Date | Event | Price | Change | Sq Ft Price |
|---|---|---|---|---|
| 07/24/2025 07/24/25 | Price Changed | $297,500 | 0.0% | $170 / Sq Ft |
| 07/21/2025 07/21/25 | Sold | -- | -- | -- |
| 06/28/2025 06/28/25 | Pending | -- | -- | -- |
| 06/24/2025 06/24/25 | Price Changed | $297,500 | +3.5% | $170 / Sq Ft |
| 06/24/2025 06/24/25 | For Sale | $287,500 | -- | $164 / Sq Ft |
Similar Homes in Purvis, MS
Source: MLS United
MLS Number: 4117204
APN: 058D-28-065.079
