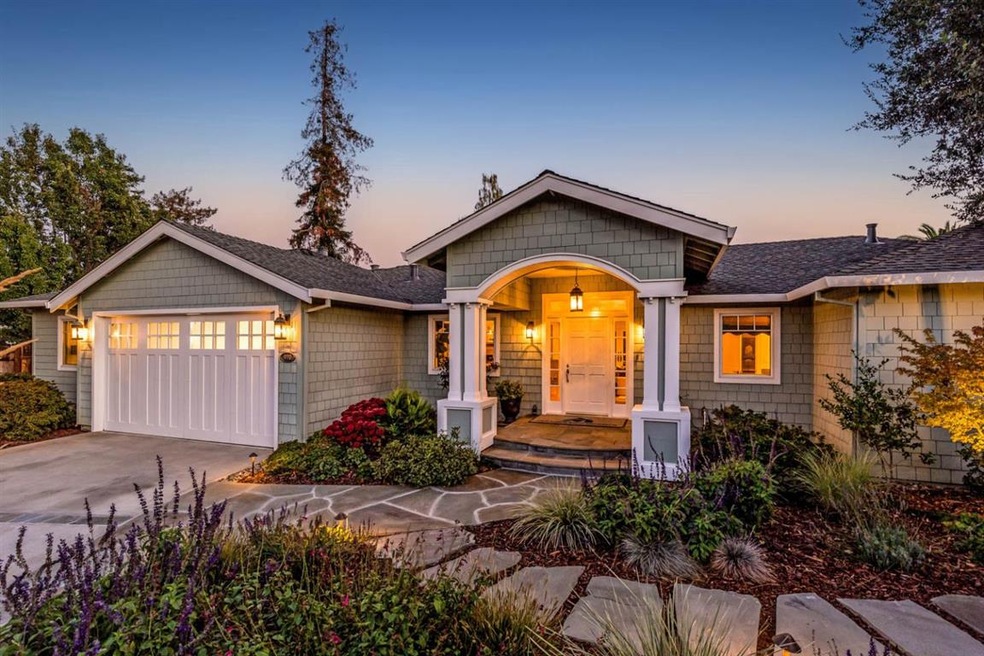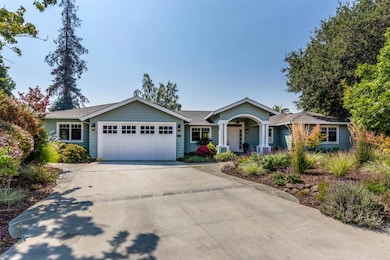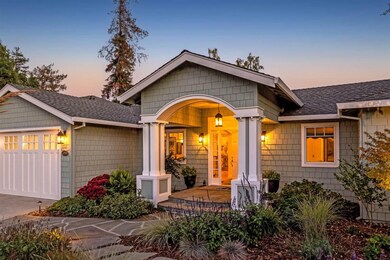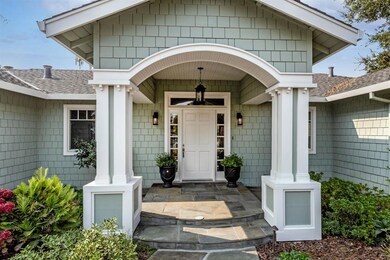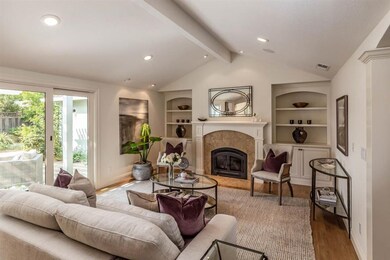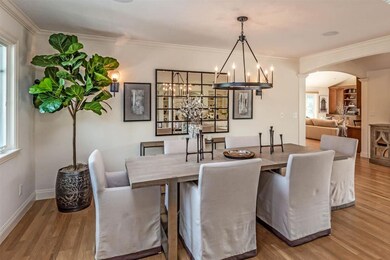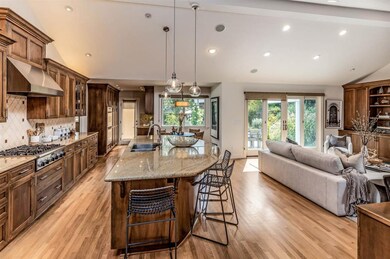
410 Los Pajaros Ct Los Altos, CA 94024
Estimated Value: $5,963,000 - $7,220,151
Highlights
- Primary Bedroom Suite
- Family Room with Fireplace
- Wood Flooring
- Covington Elementary School Rated A+
- Vaulted Ceiling
- Jetted Tub in Primary Bathroom
About This Home
As of September 2021A picture-perfect single-level home with expansive entertaining spaces, a true gourmet kitchen, open family room, executive office, and privately located bedrooms. Every room presents views of the prolific, curated gardens that surround the home, and the main living spaces extend out onto lovely pergola-covered patios. Imagine cooking meals in your spacious kitchen while entertaining guests or enjoying time with family sitting at the oversized curved island or relaxing fireside in the family room with vaulted ceilings. At the end of the bedroom wing, the primary bedroom suite opens directly to the gardens and features a spa-like bath. Completely encircling the home you'll find beautifully landscaped grounds with three distinct outdoor living areas connected by meandering paths. A gorgeous turn-key home placed at the end of a coveted cul-de-sac minutes to both downtown Los Altos and Mountain View.
Last Agent to Sell the Property
Intero Real Estate Services License #01234450 Listed on: 09/07/2021

Home Details
Home Type
- Single Family
Est. Annual Taxes
- $69,568
Year Built
- 2007
Lot Details
- 0.33 Acre Lot
- Wood Fence
- Back Yard
Parking
- 2 Car Garage
- Off-Street Parking
Home Design
- Composition Roof
- Concrete Perimeter Foundation
Interior Spaces
- 3,056 Sq Ft Home
- 1-Story Property
- Vaulted Ceiling
- Gas Fireplace
- Formal Entry
- Family Room with Fireplace
- 2 Fireplaces
- Living Room with Fireplace
- Formal Dining Room
- Den
- Laundry in unit
Kitchen
- Breakfast Area or Nook
- Open to Family Room
- Breakfast Bar
- Double Oven
- Gas Oven
- Gas Cooktop
- Range Hood
- Microwave
- Wine Refrigerator
- Kitchen Island
Flooring
- Wood
- Tile
Bedrooms and Bathrooms
- 4 Bedrooms
- Primary Bedroom Suite
- Walk-In Closet
- Dual Sinks
- Jetted Tub in Primary Bathroom
- Bathtub Includes Tile Surround
- Walk-in Shower
Outdoor Features
- Outside Bathroom Access
- Balcony
Utilities
- Forced Air Heating and Cooling System
Ownership History
Purchase Details
Home Financials for this Owner
Home Financials are based on the most recent Mortgage that was taken out on this home.Purchase Details
Home Financials for this Owner
Home Financials are based on the most recent Mortgage that was taken out on this home.Purchase Details
Similar Homes in the area
Home Values in the Area
Average Home Value in this Area
Purchase History
| Date | Buyer | Sale Price | Title Company |
|---|---|---|---|
| Kamra Vaibhav | $5,510,000 | First American Title Company | |
| Gaffney John F P | $1,150,000 | Chicago Title | |
| Coonrod K Michael | -- | -- |
Mortgage History
| Date | Status | Borrower | Loan Amount |
|---|---|---|---|
| Closed | Kamra Family Trust | $3,000,000 | |
| Previous Owner | Gaffney John F P | $564,500 | |
| Previous Owner | Gaffney John F | $620,000 | |
| Previous Owner | Gaffney John F P | $100,000 | |
| Previous Owner | Gaffney John F P | $620,000 | |
| Previous Owner | Gaffney John F P | $630,000 | |
| Previous Owner | Gaffney John F P | $400,000 | |
| Previous Owner | Gaffney John F P | $400,000 | |
| Previous Owner | Coonrod Kenneth L | $100,000 | |
| Previous Owner | Coonrod Kenneth L | $155,000 |
Property History
| Date | Event | Price | Change | Sq Ft Price |
|---|---|---|---|---|
| 09/23/2021 09/23/21 | Sold | $5,510,000 | +10.2% | $1,803 / Sq Ft |
| 09/15/2021 09/15/21 | Pending | -- | -- | -- |
| 09/07/2021 09/07/21 | For Sale | $4,998,000 | -- | $1,635 / Sq Ft |
Tax History Compared to Growth
Tax History
| Year | Tax Paid | Tax Assessment Tax Assessment Total Assessment is a certain percentage of the fair market value that is determined by local assessors to be the total taxable value of land and additions on the property. | Land | Improvement |
|---|---|---|---|---|
| 2024 | $69,568 | $5,996,304 | $4,317,660 | $1,678,644 |
| 2023 | $66,903 | $5,702,200 | $4,233,000 | $1,469,200 |
| 2022 | $65,543 | $5,510,000 | $4,150,000 | $1,360,000 |
| 2021 | $25,694 | $2,022,428 | $1,077,116 | $945,312 |
| 2020 | $25,846 | $2,001,691 | $1,066,072 | $935,619 |
| 2019 | $25,110 | $1,962,443 | $1,045,169 | $917,274 |
| 2018 | $24,176 | $1,923,965 | $1,024,676 | $899,289 |
| 2017 | $23,260 | $1,886,241 | $1,004,585 | $881,656 |
| 2016 | $17,801 | $1,406,981 | $984,888 | $422,093 |
| 2015 | $17,659 | $1,385,848 | $970,095 | $415,753 |
| 2014 | $17,254 | $1,358,702 | $951,093 | $407,609 |
Agents Affiliated with this Home
-
David Troyer

Seller's Agent in 2021
David Troyer
Intero Real Estate Services
(650) 440-5076
110 in this area
417 Total Sales
-
Kirk Mahncke

Buyer's Agent in 2021
Kirk Mahncke
Compass
(650) 245-5807
5 in this area
17 Total Sales
Map
Source: MLSListings
MLS Number: ML81861555
APN: 189-50-020
- 674 Campbell Ave
- 530 Arboleda Dr
- 867 Campbell Ave
- 364 Benvenue Ave
- 427 Paco Dr
- 145 Fremont Ave
- 470 Gabilan St Unit 4
- 660 Giralda Dr
- 477 Lassen St Unit 6
- 526 Lassen St
- 1074 Riverside Dr
- 502 Tyndall St
- 780 S El Monte Ave
- 655 Berry Ave
- 911 Matts Ct
- 504 Valley View Dr
- 450 1st St Unit 107
- 450 1st St Unit 201
- 450 1st St Unit 302
- 425 1st St Unit 23
- 410 Los Pajaros Ct
- 419 Los Pajaros Ct
- 453 Rosita Ave
- 465 Rosita Ave
- 420 Los Pajaros Ct
- 441 Rosita Ave
- 425 Los Pajaros Ct
- 479 Rosita Ave
- 430 Los Pajaros Ct
- 431 Los Pajaros Ct
- 470 Los Pajaros Ct
- 662 Campbell Ave
- 686 Campbell Ave
- 650 Campbell Ave
- 715 Del Centro Way
- 466 Rosita Ave
- 449 Los Pajaros Ct
- 492 Los Pajaros Ct
- 714 Del Centro Way
- 480 Rosita Ave
