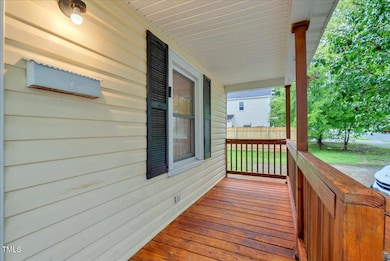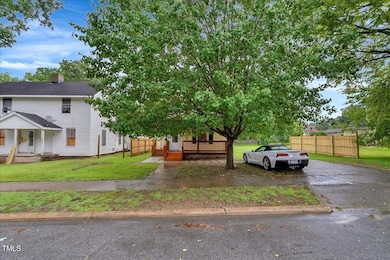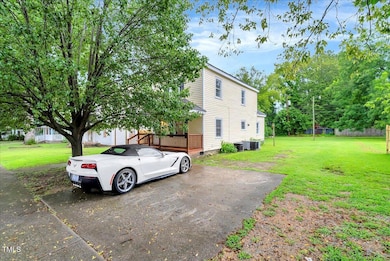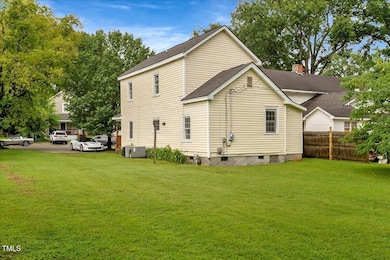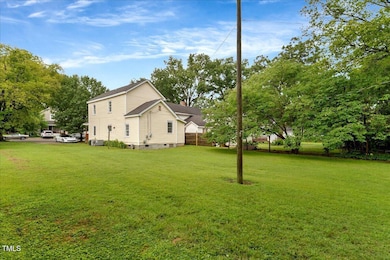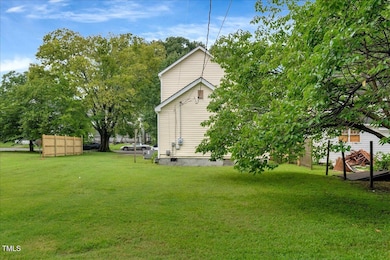
410 Madison St Roanoke Rapids, NC 27870
Estimated payment $1,381/month
Highlights
- Contemporary Architecture
- Eat-In Kitchen
- Luxury Vinyl Tile Flooring
- No HOA
- Laundry Room
- Central Heating and Cooling System
About This Home
Welcome to this stunning 3-bedroom, 2-bathrooms 2-story home, ideally situated within city limits. This beautifully upgraded two-story residence boasts an array of modern features, including brand-new stainless-steel appliances, luxurious vinyl flooring, and stylish cabinets and countertops. Both bathrooms have been tastefully updated to enhance your living experience. With ample space for your growing family, this home is perfect for making lasting memories. Enjoy the convenience of being close to restaurants, medical facilities, excellent schools, and easy access to I-95. You will absolutely fall in love with this inviting home!
Home Details
Home Type
- Single Family
Est. Annual Taxes
- $632
Year Built
- Built in 1925
Lot Details
- 8,712 Sq Ft Lot
- Wood Fence
- Back Yard
Parking
- Private Driveway
Home Design
- Contemporary Architecture
- Traditional Architecture
- Combination Foundation
- Block Foundation
- Architectural Shingle Roof
- Vinyl Siding
- Lead Paint Disclosure
Interior Spaces
- 1,326 Sq Ft Home
- 2-Story Property
- Combination Dining and Living Room
Kitchen
- Eat-In Kitchen
- Range
- Microwave
- Dishwasher
Flooring
- Laminate
- Luxury Vinyl Tile
Bedrooms and Bathrooms
- 3 Bedrooms
- 2 Full Bathrooms
Laundry
- Laundry Room
- Washer and Electric Dryer Hookup
Schools
- Belmont Elementary School
- Chaloner Middle School
- Roanoke Rapids High School
Utilities
- Central Heating and Cooling System
- Heat Pump System
- Natural Gas Connected
- Electric Water Heater
Community Details
- No Home Owners Association
Listing and Financial Details
- Assessor Parcel Number 0907745
Map
Home Values in the Area
Average Home Value in this Area
Tax History
| Year | Tax Paid | Tax Assessment Tax Assessment Total Assessment is a certain percentage of the fair market value that is determined by local assessors to be the total taxable value of land and additions on the property. | Land | Improvement |
|---|---|---|---|---|
| 2024 | $13 | $64,300 | $5,700 | $58,600 |
| 2023 | $1,207 | $53,400 | $5,700 | $47,700 |
| 2022 | $1,222 | $53,400 | $5,700 | $47,700 |
| 2021 | $1,171 | $53,400 | $5,700 | $47,700 |
| 2020 | $1,131 | $53,400 | $5,700 | $47,700 |
| 2019 | $1,107 | $42,700 | $5,700 | $37,000 |
| 2018 | $1,081 | $51,300 | $5,700 | $45,600 |
| 2017 | $1,073 | $51,300 | $5,700 | $45,600 |
| 2016 | $1,113 | $51,300 | $5,700 | $45,600 |
| 2015 | $1,064 | $51,300 | $5,700 | $45,600 |
| 2014 | $246 | $62,650 | $9,310 | $53,340 |
Property History
| Date | Event | Price | Change | Sq Ft Price |
|---|---|---|---|---|
| 07/18/2025 07/18/25 | For Sale | $239,900 | -- | $181 / Sq Ft |
Purchase History
| Date | Type | Sale Price | Title Company |
|---|---|---|---|
| Warranty Deed | $90,000 | None Listed On Document | |
| Warranty Deed | $65,000 | None Available |
Mortgage History
| Date | Status | Loan Amount | Loan Type |
|---|---|---|---|
| Open | $152,400 | Construction | |
| Previous Owner | $65,000 | Unknown |
Similar Homes in Roanoke Rapids, NC
Source: Doorify MLS
MLS Number: 10110314
APN: 09-07745
- 523 Hamilton St
- 417 Franklin St
- 404 Washington St
- 424 Washington St
- 3011 Hwy 158
- 913 Vance St
- 218 Jefferson St
- 118 Jefferson St
- 521 Rapids St
- 600 Williams St
- 2124 N Carolina 48
- 84 Vance St
- 719 Marshall St
- 914 Franklin St
- 921 Franklin St
- 600 Virginia St
- 817 Allen Ave
- 1100 E 7th St
- 521 Pinecrest Ave
- 113 Briarcliff Cir

