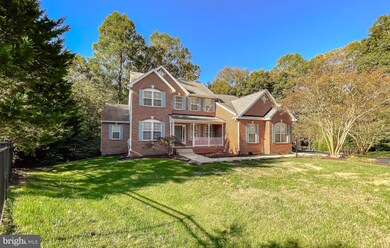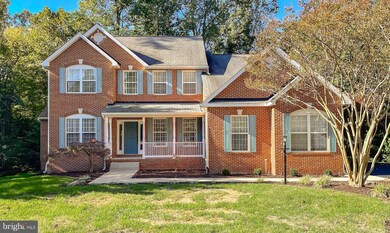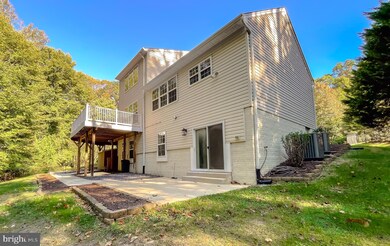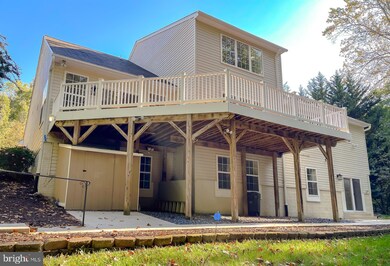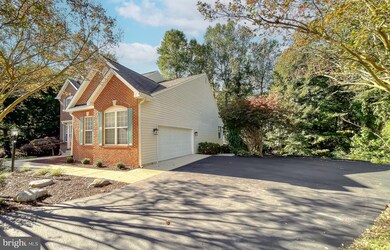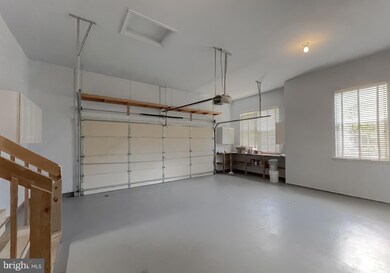
410 Marigolds Way Huntingtown, MD 20639
Highlights
- Colonial Architecture
- 2 Car Attached Garage
- Central Air
- Huntingtown Elementary School Rated A-
- Parking Storage or Cabinetry
- Ceiling Fan
About This Home
As of May 2025Stunning Brick Colonial in Lions Creek! Nestled in a peaceful cul-de-sac, this beautifully renovated 6-bedroom colonial boasts a serene atmosphere and modern amenities. New Roof and Radon Remediation systems installed including these Key Features: • Private In-law Suite or rental opportunity with 2nd kitchen and full bath • Main-level Primary Bedroom with expansive walk-in closet and standalone soaking tub • Completely renovated with fresh landscaping, exterior lighting upgrades, and modern fixtures • Tastefully remodeled kitchens (upstairs and downstairs) with elegant finishes • Basement suite with separate entrance for convenient or private access • Freshly painted garage with epoxy-coated floor. Newly installed alarm system.
Home Details
Home Type
- Single Family
Est. Annual Taxes
- $6,687
Year Built
- Built in 2005
Lot Details
- 0.79 Acre Lot
- Property is zoned RUR
HOA Fees
- $21 Monthly HOA Fees
Parking
- 2 Car Attached Garage
- Parking Storage or Cabinetry
- Garage Door Opener
- Driveway
Home Design
- Colonial Architecture
- Brick Exterior Construction
Interior Spaces
- Property has 2 Levels
- Ceiling Fan
Bedrooms and Bathrooms
Basement
- Walk-Out Basement
- Basement Fills Entire Space Under The House
- Shelving
- Basement Windows
Schools
- Huntingtown Elementary School
- Northern Middle School
- Huntingtown High School
Utilities
- Central Air
- Heat Pump System
- Well
- Electric Water Heater
- On Site Septic
Community Details
- Lorins Pride Subdivision
Listing and Financial Details
- Tax Lot 13
- Assessor Parcel Number 0502132052
Ownership History
Purchase Details
Home Financials for this Owner
Home Financials are based on the most recent Mortgage that was taken out on this home.Purchase Details
Home Financials for this Owner
Home Financials are based on the most recent Mortgage that was taken out on this home.Purchase Details
Purchase Details
Home Financials for this Owner
Home Financials are based on the most recent Mortgage that was taken out on this home.Purchase Details
Home Financials for this Owner
Home Financials are based on the most recent Mortgage that was taken out on this home.Similar Homes in Huntingtown, MD
Home Values in the Area
Average Home Value in this Area
Purchase History
| Date | Type | Sale Price | Title Company |
|---|---|---|---|
| Deed | $830,000 | Old Republic National Title | |
| Deed | $830,000 | Old Republic National Title | |
| Deed | $630,000 | Titlemax | |
| Interfamily Deed Transfer | -- | None Available | |
| Deed | $707,840 | -- | |
| Deed | $707,840 | None Available |
Mortgage History
| Date | Status | Loan Amount | Loan Type |
|---|---|---|---|
| Open | $830,000 | VA | |
| Closed | $830,000 | VA | |
| Previous Owner | $199,929 | Unknown | |
| Previous Owner | $210,500 | New Conventional | |
| Previous Owner | $210,500 | New Conventional |
Property History
| Date | Event | Price | Change | Sq Ft Price |
|---|---|---|---|---|
| 05/12/2025 05/12/25 | Sold | $830,000 | -0.6% | $149 / Sq Ft |
| 04/14/2025 04/14/25 | Pending | -- | -- | -- |
| 12/06/2024 12/06/24 | Price Changed | $835,000 | -1.6% | $149 / Sq Ft |
| 11/13/2024 11/13/24 | Price Changed | $849,000 | -2.3% | $152 / Sq Ft |
| 10/11/2024 10/11/24 | For Sale | $869,000 | +37.9% | $156 / Sq Ft |
| 07/26/2024 07/26/24 | Sold | $630,000 | -3.1% | $113 / Sq Ft |
| 07/10/2024 07/10/24 | For Sale | $650,000 | -- | $116 / Sq Ft |
| 07/07/2024 07/07/24 | Pending | -- | -- | -- |
Tax History Compared to Growth
Tax History
| Year | Tax Paid | Tax Assessment Tax Assessment Total Assessment is a certain percentage of the fair market value that is determined by local assessors to be the total taxable value of land and additions on the property. | Land | Improvement |
|---|---|---|---|---|
| 2024 | $6,277 | $619,500 | $167,300 | $452,200 |
| 2023 | $6,277 | $604,100 | $0 | $0 |
| 2022 | $6,328 | $588,700 | $0 | $0 |
| 2021 | $6,039 | $573,300 | $167,300 | $406,000 |
| 2020 | $6,039 | $558,767 | $0 | $0 |
| 2019 | $5,911 | $544,233 | $0 | $0 |
| 2018 | $5,746 | $529,700 | $167,300 | $362,400 |
| 2017 | $5,822 | $529,700 | $0 | $0 |
| 2016 | -- | $529,700 | $0 | $0 |
| 2015 | $5,921 | $530,500 | $0 | $0 |
| 2014 | $5,921 | $530,500 | $0 | $0 |
Agents Affiliated with this Home
-
Christy Hays Clarke

Seller's Agent in 2025
Christy Hays Clarke
RE/MAX
(301) 997-5034
3 in this area
22 Total Sales
-
Keith James

Buyer's Agent in 2025
Keith James
Keller Williams Capital Properties
(202) 808-1381
1 in this area
463 Total Sales
-
Tom Walsh

Seller's Agent in 2024
Tom Walsh
RE/MAX
(703) 347-2501
4 in this area
68 Total Sales
Map
Source: Bright MLS
MLS Number: MDCA2018094
APN: 02-132052
- 301 Kims Way
- 921 Bowie Shop Rd
- 3895 Hunting Creek Rd
- 1205 Brown Fox Dr
- 3740 Devin Ct
- 960 Bowie Shop Rd
- 1021 Carson Dr
- 1275 Brown Fox Dr
- 22 Hillside Ct
- 10 Hillside Ct
- 3360 Ben Oak Dr
- 811 White Marsh Ct
- 3620 Dustins Ln
- 1351 Matthew Dr
- 4021 Old Town Rd
- 3631 Patriot Ln
- 465 Sablewood Dr
- 3270 Channel Ct
- 600 Small Reward Rd
- 450 Marley Run

